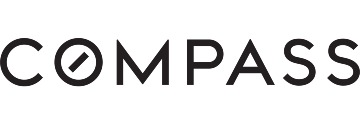7440 Carnoustie Ct, Gilroy, CA 95020
$1,780,000 Mortgage Calculator Sold on Apr 4, 2022 Single Family Residence
Property Details
About this Property
Come home to tranquil country club living in the beautiful golf course community of Eagle Ridge! Situated on a quiet cul-de-sac, this grand executive home provides all the spaces you could ever need, including a downstairs guest suite, large in-law suite with kitchenette and access to the backyard, and huge upstairs bonus room with double French door entrance. The elegant foyer opens to the 2nd story and is surrounded by a dramatic sweeping staircase, accented by ornate wrought iron stair rails. The gourmet kitchen, with Viking and Sub-Zero appliances, has an open concept floor plan with the adjacent family room and breakfast nook. With 5BD and 5.5 BA in 4500+ sq ft of living space, this expansive home is perfect for family living and entertaining. Each bedroom has an attached bathroom. The front bedroom has its own private balcony. The large master suite has a sitting area that overlooks the 12th fairway. The backyard, with koi pond and garden, offers stunning golf course views!
MLS Listing Information
MLS #
ML81880070
MLS Source
MLSListings, Inc.
Interior Features
Bedrooms
Ground Floor Bedroom, Primary Suite/Retreat - 2+, Walk-in Closet, Primary Bedroom on Ground Floor, More than One Bedroom on Ground Floor
Bathrooms
Primary - Stall Shower(s), Showers over Tubs - 2+, Full on Ground Floor, Primary - Oversized Tub, Half on Ground Floor
Kitchen
Countertop - Granite, Island with Sink, Pantry
Appliances
Cooktop - Gas, Dishwasher, Garbage Disposal, Hood Over Range, Microwave, Oven - Built-In, Oven - Double, Oven - Electric, Refrigerator, Trash Compactor, Washer/Dryer
Dining Room
Breakfast Bar, Breakfast Nook, Eat in Kitchen, Formal Dining Room
Family Room
Separate Family Room
Fireplace
Gas Starter, Wood Burning
Flooring
Carpet, Marble, Stone, Tile
Laundry
Tub / Sink, Inside
Cooling
Central Forced Air, Multi-Zone
Heating
Central Forced Air - Gas, Heating - 2+ Zones
Exterior Features
Roof
Concrete, Tile
Foundation
Concrete Perimeter and Slab
Parking, School, and Other Information
Garage/Parking
Parking Restrictions, Garage: 2 Car(s)
Elementary District
Gilroy Unified
High School District
Gilroy Unified
Sewer
Public Sewer
Water
Public
HOA Fee
$180
HOA Fee Frequency
Monthly
Zoning
R1
Contact Information
Listing Agent
Michael Lombardo
Compass
License #: 01449696
Phone: (408) 892-6716
Co-Listing Agent
Matthew Lombardo
Compass
License #: 02141670
Phone: (408) 722-7029
Neighborhood: Around This Home
Neighborhood: Local Demographics
Market Trends Charts
7440 Carnoustie Ct is a Single Family Residence in Gilroy, CA 95020. This 4,561 square foot property sits on a 7,330 Sq Ft Lot and features 6 bedrooms & 5 full and 1 partial bathrooms. It is currently priced at $1,780,000 and was built in 2000. This address can also be written as 7440 Carnoustie Ct, Gilroy, CA 95020.
©2024 MLSListings Inc. All rights reserved. All data, including all measurements and calculations of area, is obtained from various sources and has not been, and will not be, verified by broker or MLS. All information should be independently reviewed and verified for accuracy. Properties may or may not be listed by the office/agent presenting the information. Information provided is for personal, non-commercial use by the viewer and may not be redistributed without explicit authorization from MLSListings Inc.
Presently MLSListings.com displays Active, Contingent, Pending, and Recently Sold listings. Recently Sold listings are properties which were sold within the last three years. After that period listings are no longer displayed in MLSListings.com. Pending listings are properties under contract and no longer available for sale. Contingent listings are properties where there is an accepted offer, and seller may be seeking back-up offers. Active listings are available for sale.
This listing information is up-to-date as of December 17, 2024. For the most current information, please contact Michael Lombardo, (408) 892-6716

