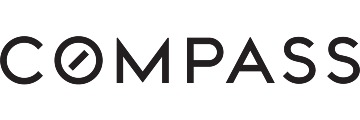1225 Cherry Ave, San Jose, CA 95125
$3,190,000 Mortgage Calculator Sold on Mar 21, 2022 Single Family Residence
Property Details
About this Property
Imagine Your Dream Home on highly desirable, Cherry Avenue.This English Tudor home has luxurious amenities with the charm & ambiance you would come to expect of the quality & lifestyle of downtown Willow Glen, just minutes to the "Avenue." You'll experience luxury & unmatched elegance.This 4-bedroom 4.5 bathroom 3089 Sq Ft home includes formal entryway, remodeled Chefs Kitchen, large granite island with custom alabaster pendant lighting, custom cabinetry,granite & quartzite counters, luxury appliances, Wolf 5-burner cooktop, Jenn Air double ovens,Sub-Zero refrigerator.The kitchen is designed to be the focal point of enjoyment with friends & family. Primary bedroom has custom closet organizers. Updated full bathrooms are ensuite Two primary bedrooms on each level,with walk-in closets & a guest room. The Great room has floor to ceiling windows, soaring 13' cathedral ceilings adorned with elegant crown molding & hardwood floors A MUST SEE! : Https://www.1225Cherry.com
MLS Listing Information
MLS #
ML81878889
MLS Source
MLSListings, Inc.
Interior Features
Bedrooms
Ground Floor Bedroom, Walk-in Closet, Primary Bedroom on Ground Floor, More than One Bedroom on Ground Floor, More than One Primary Bedroom
Bathrooms
Double Sinks, Granite, Primary - Stall Shower(s), Showers over Tubs - 2+, Stall Shower, Stall Shower - 2+, Tub in Primary Bedroom, Updated Bath(s), Half on Ground Floor
Kitchen
220 Volt Outlet, Countertop - Granite, Exhaust Fan, Island with Sink, Pantry, Skylight(s)
Appliances
Cooktop - Gas, Exhaust Fan, Garbage Disposal, Hood Over Range, Ice Maker, Microwave, Other, Oven - Double, Refrigerator, Dryer, Washer, Water Softener, Warming Drawer
Dining Room
Breakfast Bar, Dining Area, Formal Dining Room, Skylight(s)
Family Room
Separate Family Room
Fireplace
Family Room, Gas Burning
Flooring
Stone, Tile, Wood
Laundry
Other, Inside
Cooling
Central Forced Air
Heating
Central Forced Air
Exterior Features
Roof
Composition, Shingle
Foundation
Concrete Perimeter, Pillar/Post/Pier, Raised, Other, Crawl Space, Mudsill, Wood Frame
Style
Tudor
Parking, School, and Other Information
Garage/Parking
Attached Garage, On Street, Garage: 2 Car(s)
Elementary District
San Jose Unified
High School District
San Jose Unified
Sewer
Public Sewer
Water
Public
Zoning
R1-8
Contact Information
Listing Agent
Aimee Smith
Compass
License #: 01752797
Phone: (408) 981-8167
Co-Listing Agent
Sherry Hitchcock
Compass
License #: 01409943
Phone: (408) 314-0678
Neighborhood: Around This Home
Neighborhood: Local Demographics
Market Trends Charts
1225 Cherry Ave is a Single Family Residence in San Jose, CA 95125. This 3,089 square foot property sits on a 6,498 Sq Ft Lot and features 4 bedrooms & 4 full and 1 partial bathrooms. It is currently priced at $3,190,000 and was built in 2006. This address can also be written as 1225 Cherry Ave, San Jose, CA 95125.
©2024 MLSListings Inc. All rights reserved. All data, including all measurements and calculations of area, is obtained from various sources and has not been, and will not be, verified by broker or MLS. All information should be independently reviewed and verified for accuracy. Properties may or may not be listed by the office/agent presenting the information. Information provided is for personal, non-commercial use by the viewer and may not be redistributed without explicit authorization from MLSListings Inc.
Presently MLSListings.com displays Active, Contingent, Pending, and Recently Sold listings. Recently Sold listings are properties which were sold within the last three years. After that period listings are no longer displayed in MLSListings.com. Pending listings are properties under contract and no longer available for sale. Contingent listings are properties where there is an accepted offer, and seller may be seeking back-up offers. Active listings are available for sale.
This listing information is up-to-date as of December 17, 2024. For the most current information, please contact Aimee Smith, (408) 981-8167

