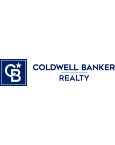7552 Heatherwood Dr, Cupertino, CA 95014
$4,300,000 Mortgage Calculator Sold on Mar 11, 2022 Single Family Residence
Property Details
About this Property
Stunning home on ±13,874SF park-like lot w/Cupertino Schools & Monta Vista High! Remodeled to perfection with soaring ceilings, skylights, hardwood floors and dual-pane windows, this home will make your heart skip a beat! Luxurious, modern step-down living room invites the outdoors in with vaulted ceiling, gleaming floors & cozy fireplace surrounded by floor-to-ceiling windows. Bright & airy with a freshly painted interior, seamlessly flowing floor plan is perfect for social gatherings. Gourmet kitchen & dining area have gorgeous tile floors, abundant maple cabinetry, huge island, wet bar & pantry for extra storage. Just steps to huge yard complete with greenhouse, shed & a dozen fruit trees to harvest! Imagine a summer breeze picnicking with your guests. Spacious family room offers perfect transition from comfortable office workspace w/ built-in desk to relaxing entertainment room overlooking waterfall, mature trees & manicured garden. Near Jollyman Park. Explore optional Cabana Club
MLS Listing Information
MLS #
ML81878657
MLS Source
MLSListings, Inc.
Interior Features
Bedrooms
Ground Floor Bedroom, More than One Bedroom on Ground Floor
Bathrooms
Shower and Tub, Skylight, Solid Surface, Stall Shower, Tile
Kitchen
220 Volt Outlet, Countertop - Solid Surface / Corian, Exhaust Fan, Island, Pantry, Skylight(s)
Appliances
Cooktop - Gas, Dishwasher, Exhaust Fan, Garbage Disposal, Hood Over Range, Ice Maker, Microwave, Oven - Built-In, Oven - Electric, Refrigerator, Dryer, Washer, Washer/Dryer
Dining Room
Dining Area, Dining Bar, Eat in Kitchen
Family Room
Separate Family Room
Fireplace
Living Room, Wood Burning
Flooring
Carpet, Hardwood, Laminate, Tile, Vinyl/Linoleum
Laundry
Hookup - Gas Dryer, Tub / Sink
Cooling
None
Heating
Central Forced Air - Gas, Fireplace
Exterior Features
Roof
Composition
Foundation
Concrete Perimeter, Raised, Crawl Space
Style
Ranch
Parking, School, and Other Information
Garage/Parking
Attached Garage, Enclosed, Off-Site Parking, Off-Street Parking, On Street, Garage: 2 Car(s)
Elementary District
Cupertino Union
High School District
Fremont Union High
Sewer
Public Sewer
Water
Public
Zoning
R1
Neighborhood: Around This Home
Neighborhood: Local Demographics
Market Trends Charts
7552 Heatherwood Dr is a Single Family Residence in Cupertino, CA 95014. This 2,285 square foot property sits on a 0.318 Acres Lot and features 4 bedrooms & 2 full and 1 partial bathrooms. It is currently priced at $4,300,000 and was built in 1960. This address can also be written as 7552 Heatherwood Dr, Cupertino, CA 95014.
©2024 MLSListings Inc. All rights reserved. All data, including all measurements and calculations of area, is obtained from various sources and has not been, and will not be, verified by broker or MLS. All information should be independently reviewed and verified for accuracy. Properties may or may not be listed by the office/agent presenting the information. Information provided is for personal, non-commercial use by the viewer and may not be redistributed without explicit authorization from MLSListings Inc.
Presently MLSListings.com displays Active, Contingent, Pending, and Recently Sold listings. Recently Sold listings are properties which were sold within the last three years. After that period listings are no longer displayed in MLSListings.com. Pending listings are properties under contract and no longer available for sale. Contingent listings are properties where there is an accepted offer, and seller may be seeking back-up offers. Active listings are available for sale.
This listing information is up-to-date as of December 17, 2024. For the most current information, please contact Janice Sehr, (408) 218-0014

