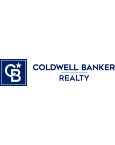1638 Canary Dr, Sunnyvale, CA 94087
$4,470,000 Mortgage Calculator Sold on Mar 11, 2022 Single Family Residence
Property Details
About this Property
Impeccably renovated home in prime Birdland neighborhood with award-winning Cupertino schools! Every upgrade has been carefully selected for beauty, design, function, and lasting value. Freshly painted interior with designer color selection. The living room, family room, and adjoining dining area are versatile entertaining spaces for any occasion. Countless upgrades include durable Australian spotted gum hardwood floors, a stunning, high-end chefs kitchen with top-of-the-line amenities, spa-like bathrooms, and the resort-style backyard with a solar heated & re-plastered pool. Upgraded honeycomb window shades throughout. 3 car garage with cabinet storage, work surface, and EV car charger. Central vacuum system & energy efficient dual zone central heating & A/C. Enjoy all the south bay has to offer within minutes of diverse shopping, Cupertino schools, parks, Apple campus, Main Street Cupertino, major employment centers, commute arteries, and steps away from Ortega Park.
MLS Listing Information
MLS #
ML81876419
MLS Source
MLSListings, Inc.
Interior Features
Bedrooms
Ground Floor Bedroom, Primary Suite/Retreat, Walk-in Closet
Bathrooms
Double Sinks, Showers over Tubs - 2+, Skylight, Tile, Tub, Tub in Primary Bedroom, Tubs - 2+
Kitchen
Countertop - Granite, Exhaust Fan, Island, Pantry
Appliances
Cooktop - Gas, Dishwasher, Exhaust Fan, Garbage Disposal, Hood Over Range, Oven - Built-In, Oven Range - Built-In, Gas, Refrigerator, Trash Compactor, Washer/Dryer
Dining Room
Breakfast Bar, Dining Area, Dining Area in Family Room, Dining Area in Living Room, Eat in Kitchen
Family Room
Separate Family Room
Fireplace
Family Room, Living Room
Flooring
Hardwood, Stone, Tile, Vinyl/Linoleum
Laundry
Inside, In Utility Room
Cooling
Central Forced Air, Multi-Zone
Heating
Central Forced Air, Heating - 2+ Zones
Exterior Features
Roof
Composition, Shingle
Foundation
Crawl Space, Concrete Perimeter and Slab
Pool
In Ground, Pool/Spa Combo
Style
Contemporary
Parking, School, and Other Information
Garage/Parking
Attached Garage, Garage: 3 Car(s)
Elementary District
Cupertino Union
High School District
Fremont Union High
Sewer
Public Sewer
E.V. Hookup
Electric Vehicle Hookup Level 2 (240 volts)
Water
Public
Zoning
SU
Neighborhood: Around This Home
Neighborhood: Local Demographics
Market Trends Charts
1638 Canary Dr is a Single Family Residence in Sunnyvale, CA 94087. This 3,343 square foot property sits on a 8,501 Sq Ft Lot and features 5 bedrooms & 3 full bathrooms. It is currently priced at $4,470,000 and was built in 1986. This address can also be written as 1638 Canary Dr, Sunnyvale, CA 94087.
©2024 MLSListings Inc. All rights reserved. All data, including all measurements and calculations of area, is obtained from various sources and has not been, and will not be, verified by broker or MLS. All information should be independently reviewed and verified for accuracy. Properties may or may not be listed by the office/agent presenting the information. Information provided is for personal, non-commercial use by the viewer and may not be redistributed without explicit authorization from MLSListings Inc.
Presently MLSListings.com displays Active, Contingent, Pending, and Recently Sold listings. Recently Sold listings are properties which were sold within the last three years. After that period listings are no longer displayed in MLSListings.com. Pending listings are properties under contract and no longer available for sale. Contingent listings are properties where there is an accepted offer, and seller may be seeking back-up offers. Active listings are available for sale.
This listing information is up-to-date as of December 17, 2024. For the most current information, please contact Wister Chu, (408) 368-8720

