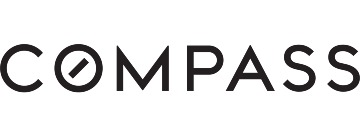5702 Brionne Dr, San Jose, CA 95118
$2,380,000 Mortgage Calculator Sold on Feb 18, 2022 Single Family Residence
Property Details
About this Property
Elegantly appointed property perched on a corner lot in the sought after Almaden Winery neighborhood! Upon entering this 3 bed, 2 bath home, you are greeted by soaring vaulted ceilings, a stunning living room, bright natural light and picturesque windows as well as fresh paint and new carpeting throughout. This open floor plan is highlighted by a spacious family room area with fireplace and eat-in kitchen offering the perfect spot for entertaining. Expansive primary bedroom and brand new tile in both bathrooms as well as additional features including a pantry/mudroom and a 2 car garage with an abundance of storage. Enjoy festive gatherings in this beautifully manicured backyard boasting a stone patio area. Prime location with excellent schools, close to Silicon Valley companies, shopping, restaurants, lake, library, community center and easy access to freeways. Lovingly maintained by its original owner, this is a rare find as one of the only single level homes in the development!
MLS Listing Information
MLS #
ML81876415
MLS Source
MLSListings, Inc.
Interior Features
Bedrooms
Ground Floor Bedroom, Walk-in Closet, Primary Bedroom on Ground Floor, More than One Bedroom on Ground Floor
Bathrooms
Double Sinks, Primary - Stall Shower(s), Primary - Oversized Tub
Kitchen
Countertop - Tile, Island, Pantry
Appliances
Cooktop - Gas, Dishwasher, Garbage Disposal, Hood Over Range, Microwave, Oven - Built-In, Oven - Electric, Dryer
Dining Room
Breakfast Nook, Dining Area, Eat in Kitchen
Family Room
Kitchen/Family Room Combo
Fireplace
Gas Starter
Flooring
Carpet, Tile
Laundry
Tub / Sink, In Utility Room
Cooling
Central Forced Air, Whole House Fan
Heating
Central Forced Air - Gas, Fireplace
Exterior Features
Roof
Tile
Foundation
Slab
Parking, School, and Other Information
Garage/Parking
Attached Garage, Garage: 2 Car(s)
Elementary District
Union Elementary
High School District
Campbell Union High
Sewer
Public Sewer
Water
Public
Complex Amenities
Club House, Playground
Zoning
A-PD
Contact Information
Listing Agent
Katy Thielke Straser
Compass
License #: 01308970
Phone: (650) 888-2389
Co-Listing Agent
Lena Gustafsson
Compass
License #: 02128269
Phone: (408) 202-5997
Neighborhood: Around This Home
Neighborhood: Local Demographics
Market Trends Charts
5702 Brionne Dr is a Single Family Residence in San Jose, CA 95118. This 1,798 square foot property sits on a 5,996 Sq Ft Lot and features 3 bedrooms & 2 full bathrooms. It is currently priced at $2,380,000 and was built in 1994. This address can also be written as 5702 Brionne Dr, San Jose, CA 95118.
©2024 MLSListings Inc. All rights reserved. All data, including all measurements and calculations of area, is obtained from various sources and has not been, and will not be, verified by broker or MLS. All information should be independently reviewed and verified for accuracy. Properties may or may not be listed by the office/agent presenting the information. Information provided is for personal, non-commercial use by the viewer and may not be redistributed without explicit authorization from MLSListings Inc.
Presently MLSListings.com displays Active, Contingent, Pending, and Recently Sold listings. Recently Sold listings are properties which were sold within the last three years. After that period listings are no longer displayed in MLSListings.com. Pending listings are properties under contract and no longer available for sale. Contingent listings are properties where there is an accepted offer, and seller may be seeking back-up offers. Active listings are available for sale.
This listing information is up-to-date as of December 17, 2024. For the most current information, please contact Katy Thielke Straser, (650) 888-2389

