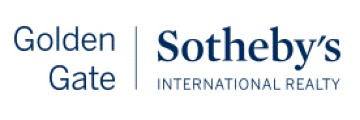12777 Picea Ct, Saratoga, CA 95070
$5,525,000 Mortgage Calculator Sold on Apr 11, 2022 Single Family Residence
Property Details
About this Property
Incredible views will captivate! Beautiful estate proudly sits at the top of a knoll in peaceful enclave of estate homes known as Parker Ranch. Close to all conveniences, yet quiet & serene setting, gentle rolling foothills of Saratoga. Built for enjoyment, grand foyer opens to living room & dining room w/ wall of windows to capture outstanding views. Elaborate tray ceilings, detailed crown mouldings & casework custom designed to enhance interior spaces. Kitchen & Butler's pantry offer a beautiful work area, plus lg pantry. Overlooking family room w/ expansive views, elegant or casual entertaining will be enjoyed. Main floor primary suite is generous + spa inspired bath w/ has his/hers vanities, large soaking tub, stall shower, 2 large walk-in closets, private deck. An additional guest room on main floor. Downstairs, 2 guest beds + full bath w/ access to back deck. Bonus room provides access to oversized 3- car garage + separate bath, dry sauna, wine closet. Hiking trails nearby!
MLS Listing Information
MLS #
ML81876146
MLS Source
MLSListings, Inc.
Interior Features
Bedrooms
Ground Floor Bedroom, Primary Suite/Retreat, Walk-in Closet, Primary Bedroom on Ground Floor, More than One Bedroom on Ground Floor
Bathrooms
Granite, Primary - Stall Shower(s), Primary - Tub w/ Jets, Sauna, Shower over Tub - 1, Stall Shower - 2+, Full on Ground Floor, Primary - Oversized Tub, Half on Ground Floor
Kitchen
Countertop - Granite, Pantry
Appliances
Cooktop - Electric, Cooktop - Gas, Dishwasher, Garbage Disposal, Microwave, Oven - Built-In, Oven - Double, Refrigerator, Trash Compactor, Wine Refrigerator, Washer/Dryer, Warming Drawer
Dining Room
Eat in Kitchen, Formal Dining Room
Family Room
Separate Family Room
Fireplace
Family Room, Gas Starter
Flooring
Carpet, Hardwood, Tile
Laundry
Tub / Sink, Inside
Cooling
Ceiling Fan, Central Forced Air
Heating
Central Forced Air
Exterior Features
Roof
Concrete
Foundation
Pillar/Post/Pier, Slab
Style
Mediterranean
Parking, School, and Other Information
Garage/Parking
Attached Garage, Garage: 3 Car(s)
Elementary District
Cupertino Union
High School District
Fremont Union High
Sewer
Public Sewer
Water
Public
HOA Fee
$1620
HOA Fee Frequency
Annually
Zoning
RHS
Neighborhood: Around This Home
Neighborhood: Local Demographics
Market Trends Charts
12777 Picea Ct is a Single Family Residence in Saratoga, CA 95070. This 3,875 square foot property sits on a 1.154 Acres Lot and features 4 bedrooms & 5 full bathrooms. It is currently priced at $5,525,000 and was built in 1993. This address can also be written as 12777 Picea Ct, Saratoga, CA 95070.
©2024 MLSListings Inc. All rights reserved. All data, including all measurements and calculations of area, is obtained from various sources and has not been, and will not be, verified by broker or MLS. All information should be independently reviewed and verified for accuracy. Properties may or may not be listed by the office/agent presenting the information. Information provided is for personal, non-commercial use by the viewer and may not be redistributed without explicit authorization from MLSListings Inc.
Presently MLSListings.com displays Active, Contingent, Pending, and Recently Sold listings. Recently Sold listings are properties which were sold within the last three years. After that period listings are no longer displayed in MLSListings.com. Pending listings are properties under contract and no longer available for sale. Contingent listings are properties where there is an accepted offer, and seller may be seeking back-up offers. Active listings are available for sale.
This listing information is up-to-date as of December 17, 2024. For the most current information, please contact Amy A. McCafferty, (408) 387-3227

