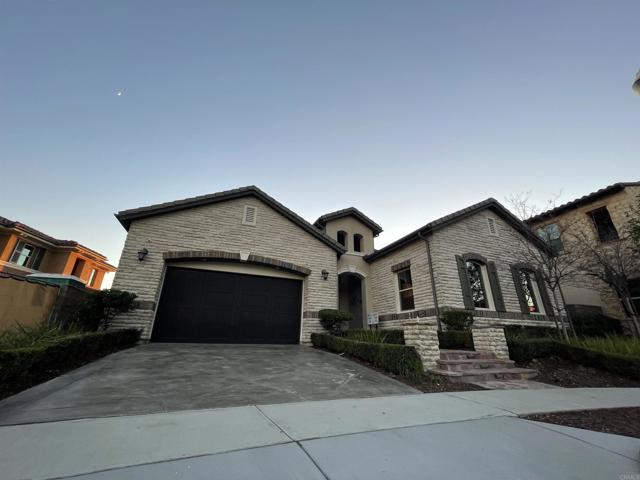Property Details
About this Property
Pride of ownership in prime Sunnyvale location! Centrally located in the highly sought-after Sunnyvale Meadows community, this beautiful 2 story condo offers 3 bedrooms and 1 1/2 baths. Updated kitchen with granite countertops and newer stainless-steel appliances. Bathroom remodel includes cultured marble shower, upgraded closets, double paned windows and engineered hardwood floors. Private back yard with ample space for entertaining. Complex offers swimming pool and clubhouse. Conveniently located near tech companies including Intel, Nvidia, Apple and Qualcomm. Very short distance to Costco, Nob Hill Foods, Starbucks, restaurants and Lawrence Caltrain Station. Minutes to 101 freeway, Central Expwy and downtown Sunnyvale. Parking includes one assigned covered space and plenty of open parking. You do not want to miss out on this gem!
Your path to home ownership starts here. Let us help you calculate your monthly costs.
MLS Listing Information
MLS #
ML81875964
MLS Source
MLSListings, Inc.
Interior Features
Bathrooms
Shower over Tub - 1
Kitchen
Countertop - Granite
Appliances
Microwave, Oven Range - Electric
Dining Room
Dining Area in Living Room
Family Room
No Family Room
Flooring
Hardwood, Tile
Laundry
Community Facility
Cooling
None
Heating
Other
Exterior Features
Roof
Composition
Foundation
Slab
Pool
Community Facility, In Ground
Parking, School, and Other Information
Garage/Parking
Carport, Guest / Visitor Parking, Off-Street Parking, Garage: 0 Car(s)
Elementary District
Santa Clara Unified
High School District
Santa Clara Unified
Sewer
Public Sewer
Water
Public
HOA Fee
$505
HOA Fee Frequency
Monthly
Complex Amenities
Club House, Community Pool
Zoning
R3PD
School Ratings
Nearby Schools
| Schools | Type | Grades | Distance | Rating |
|---|---|---|---|---|
| Ponderosa Elementary School | public | K-5 | 0.52 mi | |
| Adrian Wilcox High School | public | 9-12 | 0.82 mi | |
| New Valley Continuation High School | public | 9-12 | 0.83 mi | |
| Briarwood Elementary School | public | K-5 | 0.94 mi | |
| Braly Elementary School | public | K-5 | 1.06 mi | |
| Marian A. Peterson Middle School | public | 6-8 | 1.35 mi | |
| Ellis Elementary School | public | K-5 | 1.36 mi | |
| Bracher Elementary School | public | K-5 | 1.38 mi | |
| Bowers Elementary School | public | K-5 | 1.50 mi | |
| Pomeroy Elementary School | public | K-5 | 1.53 mi | |
| San Miguel Elementary School | public | K-5 | 1.65 mi | |
| Juan Cabrillo Middle School | public | 6-8 | 1.68 mi | |
| Laurelwood Elementary School | public | K-5 | 1.75 mi | |
| Santa Clara High School | public | 9-12 | 1.79 mi | |
| Santa Clara Community Day | public | 6-12 | 1.85 mi | N/A |
| Bishop Elementary School | public | K-5 | 1.88 mi | |
| Mission Early College High | public | 9-12 | 1.88 mi | |
| Lakewood Elementary School | public | K-5 | 2.01 mi | |
| Fairwood Elementary School | public | K-5 | 2.03 mi | |
| Columbia Middle School | public | 6-8 | 2.06 mi |
Neighborhood: Around This Home
Neighborhood: Local Demographics
Market Trends Charts
1091 Reed Ave C is a Condominium in Sunnyvale, CA 94086. This 1,215 square foot property sits on a 544 Sq Ft Lot and features 3 bedrooms & 1 full and 1 partial bathrooms. It is currently priced at $957,000 and was built in 1972. This address can also be written as 1091 Reed Ave #C, Sunnyvale, CA 94086.
©2024 MLSListings Inc. All rights reserved. All data, including all measurements and calculations of area, is obtained from various sources and has not been, and will not be, verified by broker or MLS. All information should be independently reviewed and verified for accuracy. Properties may or may not be listed by the office/agent presenting the information. Information provided is for personal, non-commercial use by the viewer and may not be redistributed without explicit authorization from MLSListings Inc.
Presently MLSListings.com displays Active, Contingent, Pending, and Recently Sold listings. Recently Sold listings are properties which were sold within the last three years. After that period listings are no longer displayed in MLSListings.com. Pending listings are properties under contract and no longer available for sale. Contingent listings are properties where there is an accepted offer, and seller may be seeking back-up offers. Active listings are available for sale.
This listing information is up-to-date as of December 17, 2024. For the most current information, please contact Dominic Nicoli, (650) 947-4787

