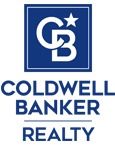1619 Grant Rd, Mountain View, CA 94040
$1,860,000 Mortgage Calculator Sold on Feb 18, 2022 Townhouse
Property Details
About this Property
Rarely available end unit townhome at desirable Walden Park in prime Mountain View location. Walden Park, a community of only 17 units, spans approx 2.85 acres of well-maintained common areas. Located on the upper floor, the living areas of this light & bright home feature vaulted ceilings & skylights. The spacious living room has built-in shelves & fireplace. The sliding glass door of the dining area opens to the lovely balcony overlooking the park-like complex, including three pools, lawn areas & community garden. The kitchen features stainless steel appliances & skylight with a view of the majestic trees. The welcoming family room is next to the kitchen. Three bedrooms, including the primary bedroom suite, and laundry room are located on the lower floor. The primary suite has a beautifully updated bathroom & access to a large patio. Conveniently located near grocery stores & shops, Cuesta Park & Imai Elementary (with direct access through back gate). Easy access to Highway 85.
MLS Listing Information
MLS #
ML81874300
MLS Source
MLSListings, Inc.
Interior Features
Bedrooms
Ground Floor Bedroom, Inverted Floor Plan, Primary Suite/Retreat, Primary Bedroom on Ground Floor, More than One Bedroom on Ground Floor
Bathrooms
Granite, Primary - Stall Shower(s), Shower over Tub - 1, Stall Shower, Tile, Updated Bath(s), Full on Ground Floor
Kitchen
220 Volt Outlet, Countertop - Ceramic, Countertop - Tile, Hookups - Gas, Hookups - Ice Maker, Skylight(s)
Appliances
Cooktop - Electric, Dishwasher, Garbage Disposal, Hood Over Range, Oven - Built-In, Oven - Electric, Oven Range - Electric, Refrigerator, Dryer, Washer
Dining Room
Dining Area in Living Room, No Formal Dining Room, Skylight(s)
Family Room
Kitchen/Family Room Combo
Fireplace
Living Room
Flooring
Carpet, Tile, Vinyl/Linoleum
Laundry
Hookup - Gas Dryer, Tub / Sink, Inside, In Utility Room
Cooling
None
Heating
Central Forced Air, Central Forced Air - Gas
Exterior Features
Roof
Shake, Wood
Foundation
Concrete Perimeter and Slab, Reinforced Concrete
Pool
Community Facility, Fenced, Gunite, Heated, Heated - Solar, In Ground, Spa/Hot Tub
Parking, School, and Other Information
Garage/Parking
Detached, Enclosed, Guest / Visitor Parking, Lighted Parking Area, Parking Area, Garage: 2 Car(s)
Elementary District
Mountain View Whisman
High School District
Mountain View-Los Altos Union High
Sewer
Public Sewer
Water
Public
HOA Fee
$595
HOA Fee Frequency
Monthly
Complex Amenities
Barbecue Area, Community Pool, Garden / Greenbelt/ Trails
Zoning
P(26)
Neighborhood: Around This Home
Neighborhood: Local Demographics
Market Trends Charts
1619 Grant Rd is a Townhouse in Mountain View, CA 94040. This 1,962 square foot property sits on a 1,717 Sq Ft Lot and features 4 bedrooms & 3 full bathrooms. It is currently priced at $1,860,000 and was built in 1979. This address can also be written as 1619 Grant Rd, Mountain View, CA 94040.
©2024 MLSListings Inc. All rights reserved. All data, including all measurements and calculations of area, is obtained from various sources and has not been, and will not be, verified by broker or MLS. All information should be independently reviewed and verified for accuracy. Properties may or may not be listed by the office/agent presenting the information. Information provided is for personal, non-commercial use by the viewer and may not be redistributed without explicit authorization from MLSListings Inc.
Presently MLSListings.com displays Active, Contingent, Pending, and Recently Sold listings. Recently Sold listings are properties which were sold within the last three years. After that period listings are no longer displayed in MLSListings.com. Pending listings are properties under contract and no longer available for sale. Contingent listings are properties where there is an accepted offer, and seller may be seeking back-up offers. Active listings are available for sale.
This listing information is up-to-date as of December 17, 2024. For the most current information, please contact Veronica Kogler, (650) 566-5278

