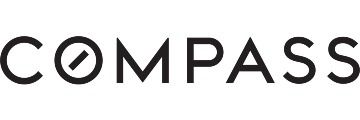Property Details
About this Property
You will immediately fall in love with this home. Appreciate the hardwood flooring throughout the spacious open floor plan and the picture windows providing an abundance of natural light creating a warm and inviting home. The large living room features a fireplace and French door opening to the spacious balcony which has room for BBQ and entertaining. The gourmet kitchen has SS appliances, gas cook-top range, microwave, dishwasher, and granite counters. Spacious island with breakfast bar and sink. The primary suite includes a spacious walk-in closet and ample sized bathroom with built-in tub, stall shower, double sinks & linen closet. 2nd bedroom features walk-in closet and private patio. Indoor laundry room. Gated 2-car attached side-by-side garage. Luxurious resort style community features pool, clubhouse, outdoor replace, BBQ area, playground and much more! Excellent location close to shopping and quick access to 101/880/680, and new Bart station!
MLS Listing Information
MLS #
ML81871078
MLS Source
MLSListings, Inc.
Interior Features
Bathrooms
Double Sinks, Primary - Stall Shower(s), Primary - Sunken Tub, Shower over Tub - 1
Kitchen
Island with Sink
Appliances
Cooktop - Gas, Dishwasher, Microwave, Oven Range
Dining Room
Breakfast Bar, Dining Area, Dining Area in Family Room
Family Room
Kitchen/Family Room Combo
Fireplace
Gas Starter
Flooring
Tile, Wood
Laundry
Inside
Cooling
Central Forced Air
Heating
Central Forced Air
Exterior Features
Roof
Tile
Foundation
Concrete Perimeter
Pool
Community Facility, Fenced, In Ground, Spa/Hot Tub
Parking, School, and Other Information
Garage/Parking
Assigned Spaces, Attached Garage, Electric Gate, Guest / Visitor Parking, Lighted Parking Area, Off-Street Parking, Parking Area, Parking Restrictions, Garage: 2 Car(s)
Elementary District
Orchard Elementary
High School District
East Side Union High
Sewer
Public Sewer
Water
Public
HOA Fee
$352
Complex Amenities
Community Pool, Game Court (Outdoor), Garden / Greenbelt/ Trails, Playground
Zoning
R1
Contact Information
Listing Agent
Heena Joshi
Compass
License #: 01998854
Phone: (408) 656-5939
Co-Listing Agent
Michael Armenta
Compass
License #: 02045064
Phone: (408) 829-8861
Neighborhood: Around This Home
Neighborhood: Local Demographics
Market Trends Charts
1840 Camino Leonor is a Townhouse in San Jose, CA 95131. This 1,422 square foot property sits on a 1,052 Sq Ft Lot and features 2 bedrooms & 2 full bathrooms. It is currently priced at $1,045,000 and was built in 2007. This address can also be written as 1840 Camino Leonor, San Jose, CA 95131.
©2024 MLSListings Inc. All rights reserved. All data, including all measurements and calculations of area, is obtained from various sources and has not been, and will not be, verified by broker or MLS. All information should be independently reviewed and verified for accuracy. Properties may or may not be listed by the office/agent presenting the information. Information provided is for personal, non-commercial use by the viewer and may not be redistributed without explicit authorization from MLSListings Inc.
Presently MLSListings.com displays Active, Contingent, Pending, and Recently Sold listings. Recently Sold listings are properties which were sold within the last three years. After that period listings are no longer displayed in MLSListings.com. Pending listings are properties under contract and no longer available for sale. Contingent listings are properties where there is an accepted offer, and seller may be seeking back-up offers. Active listings are available for sale.
This listing information is up-to-date as of December 17, 2024. For the most current information, please contact Heena Joshi, (408) 656-5939

