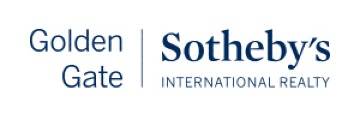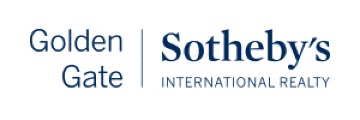555 Jefferson Dr, Palo Alto, CA 94303
$9,800,000 Mortgage Calculator Sold on Dec 1, 2021 Single Family Residence
Property Details
About this Property
Modern elegance meets warm functionality in this new construction home. Set on an oversized lot with gracious frontage, this home showcases a quintessential California lifestyle. Through the oversized mahogany pivot door are formal spaces with an enviable office and tons of natural light. The heart of the home has a Thermador clad kitchen/great room and La Cantina doors that gracefully glide into concealed pockets for the ultimate indoor/outdoor living experience. A main floor suite offers exquisite accommodations for long term guests. Up the illuminated staircase are four spacious bedrooms, including an enviable primary suite with outfitted closet, spa-like bathroom, and its own private balcony. Downstairs has two additional suites (seven bedrooms in total), a multi-media fitness studio, wine cave, and oversized recreational/entertainment area. With every amenity and incredible attention to detail, this home is sure to exceed the needs of every discriminating Silicon Valley buyer.
MLS Listing Information
MLS #
ML81863954
MLS Source
MLSListings, Inc.
Interior Features
Bedrooms
Walk-in Closet
Bathrooms
Double Sinks, Primary - Stall Shower(s), Skylight, Stone, Tub in Primary Bedroom, Full on Ground Floor, Half on Ground Floor
Kitchen
Exhaust Fan, Island with Sink, Pantry, Skylight(s)
Appliances
Built-in BBQ Grill, Dishwasher, Exhaust Fan, Freezer, Hood Over Range, Microwave, Oven - Double, Oven Range - Gas, Refrigerator, Wine Refrigerator, Washer/Dryer
Dining Room
Dining Area, Eat in Kitchen, Formal Dining Room, Skylight(s)
Family Room
Separate Family Room
Fireplace
Gas Burning
Flooring
Hardwood, Tile
Laundry
Inside
Cooling
Central Forced Air, Multi-Zone
Heating
Central Forced Air - Gas, Heating - 2+ Zones
Exterior Features
Roof
Metal
Foundation
Other
Style
Farm House, Modern/High Tech
Parking, School, and Other Information
Garage/Parking
Attached Garage, Off-Street Parking, Garage: 2 Car(s)
Elementary District
Palo Alto Unified
High School District
Palo Alto Unified
Sewer
Public Sewer
Water
Public
Zoning
R1
Contact Information
Listing Agent
Brian Ayer
Golden Gate Sotheby's International Realty
License #: 01870281
Phone: (650) 242-2473
Co-Listing Agent
Daniela Porri Haaland
Golden Gate Sotheby's International Realty
License #: 02045462
Phone: (650) 980-8866
Neighborhood: Around This Home
Neighborhood: Local Demographics
Market Trends Charts
555 Jefferson Dr is a Single Family Residence in Palo Alto, CA 94303. This 6,304 square foot property sits on a 0.273 Acres Lot and features 7 bedrooms & 6 full and 1 partial bathrooms. It is currently priced at $9,800,000 and was built in 2021. This address can also be written as 555 Jefferson Dr, Palo Alto, CA 94303.
©2024 MLSListings Inc. All rights reserved. All data, including all measurements and calculations of area, is obtained from various sources and has not been, and will not be, verified by broker or MLS. All information should be independently reviewed and verified for accuracy. Properties may or may not be listed by the office/agent presenting the information. Information provided is for personal, non-commercial use by the viewer and may not be redistributed without explicit authorization from MLSListings Inc.
Presently MLSListings.com displays Active, Contingent, Pending, and Recently Sold listings. Recently Sold listings are properties which were sold within the last three years. After that period listings are no longer displayed in MLSListings.com. Pending listings are properties under contract and no longer available for sale. Contingent listings are properties where there is an accepted offer, and seller may be seeking back-up offers. Active listings are available for sale.
This listing information is up-to-date as of June 28, 2024. For the most current information, please contact Brian Ayer, (650) 242-2473

