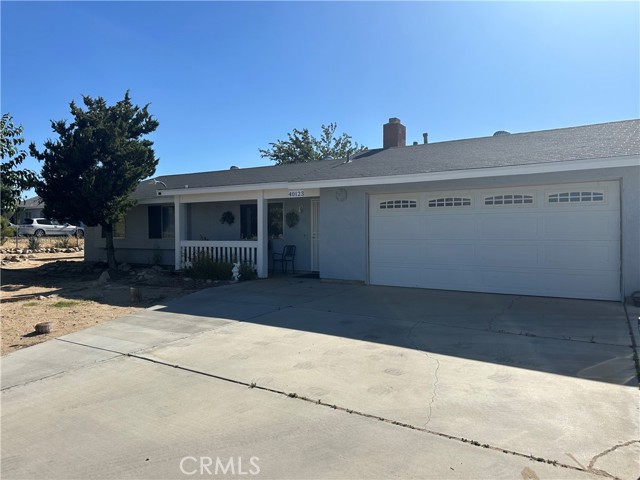12580 Out of the Way Pl, Auburn, CA 95603
$585,000 Mortgage Calculator Pending Single Family Residence
Property Details
About this Property
New Exterior Paint Job and a gorgeous Xeriscaped landscaped front yard make this single story home an enticing find! Energy efficient with Owned Solar, a Tankless Water Heater and an electric car charging station. The open concept living space flows easily from the living room, dining area to the kitchen. The updated kitchen has attractive Quartz countertops, new cabinets, modern fixtures with a generous island, perfect for both everyday living and entertaining. The Master suite is an escape featuring 2 seating areas with 3 closets for ample storage capabilities. The convenience of an indoor laundry room adds to the home's functionality. Step outside to a large deck in the privacy of your backyard, ideal for relaxing, and enjoying the outdoors in comfort. This home offers a perfect blend of convenience, style, and tranquility. Don't miss the opportunity to make it yours!
Your path to home ownership starts here. Let us help you calculate your monthly costs.
MLS Listing Information
MLS #
ME225043917
MLS Source
MetroList Services, Inc.
Interior Features
Bedrooms
Primary Bath, Primary Suite/Retreat
Bathrooms
Updated Bath(s)
Kitchen
220 Volt Outlet, Hookups - Gas, Hookups - Ice Maker, Island, Other, Updated
Appliances
Dishwasher, Garbage Disposal, Hood Over Range, Microwave, Other, Oven Range - Built-In, Gas
Dining Room
Dining Area in Living Room, Other
Flooring
Carpet, Laminate, Tile, Vinyl, Wood
Laundry
220 Volt Outlet, Cabinets, Hookup - Electric, In Garage, In Laundry Room, Laundry - Yes, Other
Cooling
Ceiling Fan, Central Forced Air
Heating
Central Forced Air, Gas - Natural, Solar
Exterior Features
Roof
Composition
Foundation
Slab, Concrete Perimeter and Slab
Pool
Pool - No
Style
Ranch
Parking, School, and Other Information
Garage/Parking
Access - Interior, Attached Garage, Electric Car Hookup, Facing Front, Gate/Door Opener, Garage: 2 Car(s)
High School District
Placer Union High
Sewer
Public Sewer
Water
Public
Zoning
RS-AG
Unit Information
| # Buildings | # Leased Units | # Total Units |
|---|---|---|
| 0 | – | – |
School Ratings
Nearby Schools
| Schools | Type | Grades | Distance | Rating |
|---|---|---|---|---|
| Rock Creek Elementary School | public | K-5 | 1.60 mi | N/A |
| Auburn Elementary School | public | K-5 | 1.75 mi | |
| Placer County Special Education School | public | K-12 | 1.95 mi | N/A |
| Placer County Court Schools | public | K-12 | 1.95 mi | N/A |
| Placer County Community Schools | public | K-12 | 1.95 mi | N/A |
| Forty-Niner Rop School | public | 10-12 | 1.95 mi | N/A |
| EV Cain Middle | public | 6-8 | 1.98 mi | |
| Maidu High Independent Study | public | 9-12 | 2.22 mi | N/A |
| Placer School For Adults | public | UG | 2.27 mi | N/A |
| Placer High School | public | 9-12 | 2.67 mi | |
| Ophir STEAM Academy | public | K-8 | 3.85 mi | |
| Skyridge Elementary School | public | K-5 | 4.07 mi | |
| Sierra Hills Elementary School | public | K-3 | 4.66 mi |
Neighborhood: Around This Home
Neighborhood: Local Demographics
Nearby Homes for Sale
12580 Out of the Way Pl is a Single Family Residence in Auburn, CA 95603. This 1,617 square foot property sits on a 0.318 Acres Lot and features 3 bedrooms & 2 full bathrooms. It is currently priced at $585,000 and was built in –. This address can also be written as 12580 Out of the Way Pl, Auburn, CA 95603.
©2025 MetroList Services, Inc. All rights reserved. All data, including all measurements and calculations of area, is obtained from various sources and has not been, and will not be, verified by broker or MLS. All information should be independently reviewed and verified for accuracy. Properties may or may not be listed by the office/agent presenting the information. Information provided is for personal, non-commercial use by the viewer and may not be redistributed without explicit authorization from MetroList Services, Inc.
Presently MLSListings.com displays Active, Contingent, Pending, and Recently Sold listings. Recently Sold listings are properties which were sold within the last three years. After that period listings are no longer displayed in MLSListings.com. Pending listings are properties under contract and no longer available for sale. Contingent listings are properties where there is an accepted offer, and seller may be seeking back-up offers. Active listings are available for sale.
This listing information is up-to-date as of April 21, 2025. For the most current information, please contact Diana Greene, (530) 488-6672























































