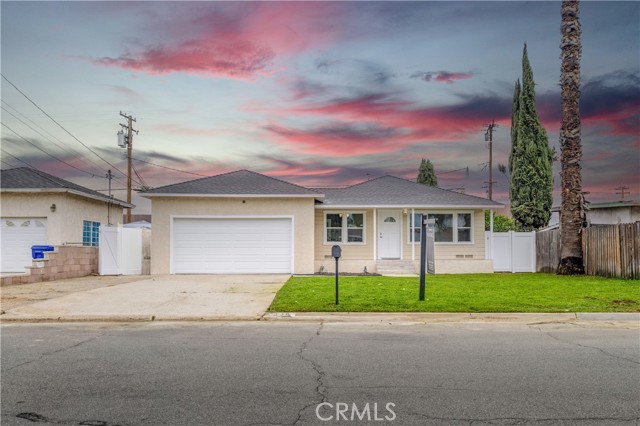5861 Stubblefield Way, Sacramento, CA 95823
$499,000 Mortgage Calculator Pending Single Family Residence
Property Details
About this Property
Welcome to this stunning 3-bedroom, 2.5-bath, 2-story home that combines modern luxury with sustainable living. As you walk through the front door, you're greeted by a formal living room featuring cathedral ceilings , creating a grand and open atmosphere. The kitchen offers sleek granite countertops, custom tile work, and a charming bay window that fills the space with natural light. Head upstairs to find the primary bedroom, complete with its own private balcony overlooking the serene backyard. The primary bath offers a luxurious retreat, featuring modern finishes and plenty of space. You'll also find two additional well-sized bedrooms and another full bathroom, making this home ideal for families or guests. The backyard is a mini homestead sanctuary, perfect for entertaining or embracing sustainable living. It includes raised garden beds, a custom chicken coop, and a shed for extra storage. For the little ones (and the young at heart), there's also a built-in sandbox and swings to enjoy. This home truly offers the best of both worlds - modern living with a touch of nature. Don't miss the chance to make this unique property yours. Schedule a tour today!
Your path to home ownership starts here. Let us help you calculate your monthly costs.
MLS Listing Information
MLS #
ME225042784
MLS Source
MetroList Services, Inc.
Interior Features
Bedrooms
Primary Bath, Primary Suite/Retreat
Bathrooms
Updated Bath(s)
Kitchen
Breakfast Bar, Breakfast Nook, Countertop - Granite, Hookups - Ice Maker, Other, Pantry Cabinet, Updated
Appliances
Dishwasher, Garbage Disposal, Other, Oven - Self Cleaning, Oven Range - Gas, Dryer, Washer
Dining Room
Dining Area in Family Room, Other
Family Room
Other, Vaulted Ceilings
Fireplace
Brick, Family Room, Wood Burning
Flooring
Carpet, Vinyl
Laundry
220 Volt Outlet, In Garage
Cooling
Ceiling Fan, Central Forced Air
Heating
Central Forced Air, Fireplace
Exterior Features
Roof
Composition
Foundation
Slab, Concrete Perimeter and Slab
Pool
Pool - No
Style
Traditional
Parking, School, and Other Information
Garage/Parking
Attached Garage, Electric Car Hookup, Facing Front, RV Possible, Garage: 2 Car(s)
Elementary District
Elk Grove Unified
High School District
Elk Grove Unified
Sewer
Public Sewer
Water
Public
Zoning
R-1
Unit Information
| # Buildings | # Leased Units | # Total Units |
|---|---|---|
| 0 | – | – |
School Ratings
Nearby Schools
Neighborhood: Around This Home
Neighborhood: Local Demographics
Market Trends Charts
Nearby Homes for Sale
5861 Stubblefield Way is a Single Family Residence in Sacramento, CA 95823. This 1,453 square foot property sits on a 10,489 Sq Ft Lot and features 3 bedrooms & 2 full and 1 partial bathrooms. It is currently priced at $499,000 and was built in –. This address can also be written as 5861 Stubblefield Way, Sacramento, CA 95823.
©2025 MetroList Services, Inc. All rights reserved. All data, including all measurements and calculations of area, is obtained from various sources and has not been, and will not be, verified by broker or MLS. All information should be independently reviewed and verified for accuracy. Properties may or may not be listed by the office/agent presenting the information. Information provided is for personal, non-commercial use by the viewer and may not be redistributed without explicit authorization from MetroList Services, Inc.
Presently MLSListings.com displays Active, Contingent, Pending, and Recently Sold listings. Recently Sold listings are properties which were sold within the last three years. After that period listings are no longer displayed in MLSListings.com. Pending listings are properties under contract and no longer available for sale. Contingent listings are properties where there is an accepted offer, and seller may be seeking back-up offers. Active listings are available for sale.
This listing information is up-to-date as of April 15, 2025. For the most current information, please contact Sherri Patterson, (916) 801-1105


















































































