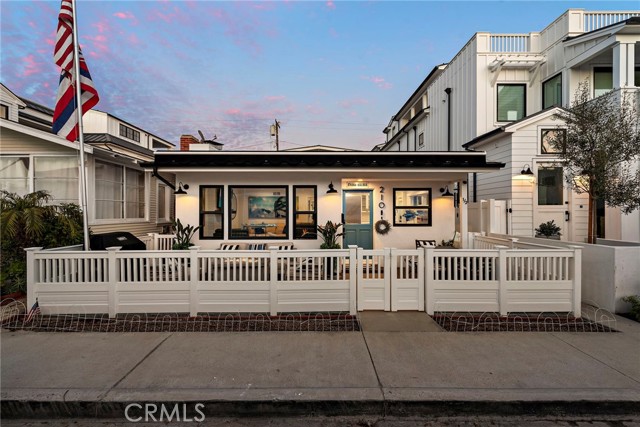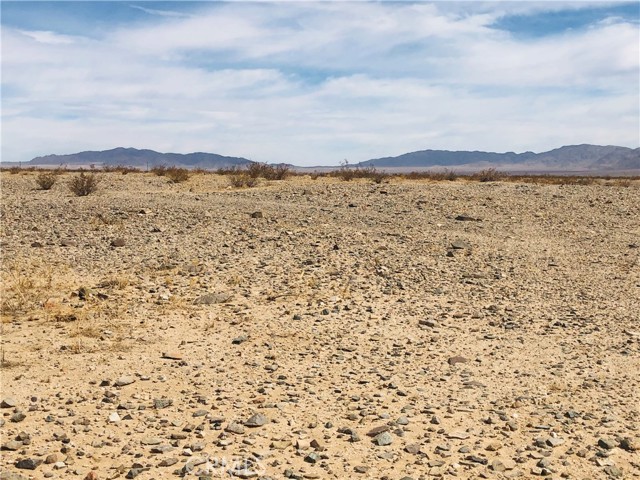Property Details
About this Property
Welcome to Auburn Lake Trails, where nature, recreation,& community come together in one incredible location. This gated area offers an unbeatable lifestyle with a wide array of amenities including a 9-hole golf course,tennis courts,fields for baseball/soccer,& miles of scenic hiking/riding trails. Horse amenities offered are on-site horse boarding, riding arena, events and more. Enjoy sunny days at the lake with sandy beach areas, playgrounds, picnic spots, and a lakeside clubhouse. There's also a campground with hookups,RV storage,large event venue,heated pool and separate wading pool. The community also hosts regular events and gatherings at the staging area and spacious parkmaking it easy to connect and enjoy the laid-back lifestyle. Nestled on a quiet court, this beautifully updated home was designed to showcase its stunning Sierra views and maximize indoor-outdoor living. Large windows & doors flood the space with natural light, for a bright,& open feel. The home features an open-concept interior with spacious kitchen with island and pantry. Great room with cozy wood stove, recessed lighting and corner bar area with sink. Primary suite offers direct access to deck, jetted soaking tub, separate shower,& large walk -in closet. 3 car garage, private backyard, and more!
Your path to home ownership starts here. Let us help you calculate your monthly costs.
MLS Listing Information
MLS #
ME225042500
MLS Source
MetroList Services, Inc.
Days on Site
23
Interior Features
Bedrooms
Remodeled
Bathrooms
Updated Bath(s)
Kitchen
Island, Island with Sink, Kitchen/Family Room Combo, Updated
Dining Room
Formal Area, In Kitchen
Fireplace
Family Room
Flooring
Carpet
Laundry
220 Volt Outlet, Hookups Only, In Laundry Room
Cooling
Central Forced Air
Heating
Central Forced Air
Exterior Features
Roof
Composition
Foundation
Raised
Pool
Community Facility, In Ground, Pool - Yes
Horse Property
Yes
Parking, School, and Other Information
Garage/Parking
Facing Front, Storage - RV, Garage: 3 Car(s)
Sewer
Public Sewer, Septic Tank
Water
Public
HOA Fee
$222
HOA Fee Frequency
Monthly
Complex Amenities
Barbecue Area, Cabana, Club House, Community Pool, Golf Course, Gym / Exercise Facility, Organized Activities, Other
Zoning
R-1
Unit Information
| # Buildings | # Leased Units | # Total Units |
|---|---|---|
| 0 | – | – |
School Ratings
Nearby Schools
| Schools | Type | Grades | Distance | Rating |
|---|---|---|---|---|
| Northside Elementary School | public | K-6 | 2.20 mi | |
| Placer High School | public | 9-12 | 3.61 mi | |
| EV Cain Middle | public | 6-8 | 4.04 mi | |
| Skyridge Elementary School | public | K-5 | 4.10 mi | |
| Placer County Special Education School | public | K-12 | 4.18 mi | N/A |
| Placer County Court Schools | public | K-12 | 4.18 mi | N/A |
| Placer County Community Schools | public | K-12 | 4.18 mi | N/A |
| Forty-Niner Rop School | public | 10-12 | 4.18 mi | N/A |
Neighborhood: Around This Home
Neighborhood: Local Demographics
Nearby Homes for Sale
1276 Coon Ct is a Single Family Residence in Cool, CA 95614. This 2,195 square foot property sits on a 0.31 Acres Lot and features 3 bedrooms & 2 full and 1 partial bathrooms. It is currently priced at $539,900 and was built in –. This address can also be written as 1276 Coon Ct, Cool, CA 95614.
©2025 MetroList Services, Inc. All rights reserved. All data, including all measurements and calculations of area, is obtained from various sources and has not been, and will not be, verified by broker or MLS. All information should be independently reviewed and verified for accuracy. Properties may or may not be listed by the office/agent presenting the information. Information provided is for personal, non-commercial use by the viewer and may not be redistributed without explicit authorization from MetroList Services, Inc.
Presently MLSListings.com displays Active, Contingent, Pending, and Recently Sold listings. Recently Sold listings are properties which were sold within the last three years. After that period listings are no longer displayed in MLSListings.com. Pending listings are properties under contract and no longer available for sale. Contingent listings are properties where there is an accepted offer, and seller may be seeking back-up offers. Active listings are available for sale.
This listing information is up-to-date as of April 07, 2025. For the most current information, please contact Tanya Bridges, (916) 704-4177






















































































