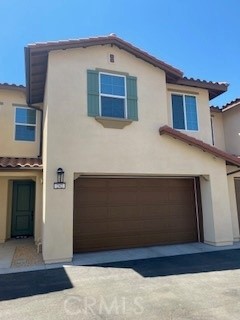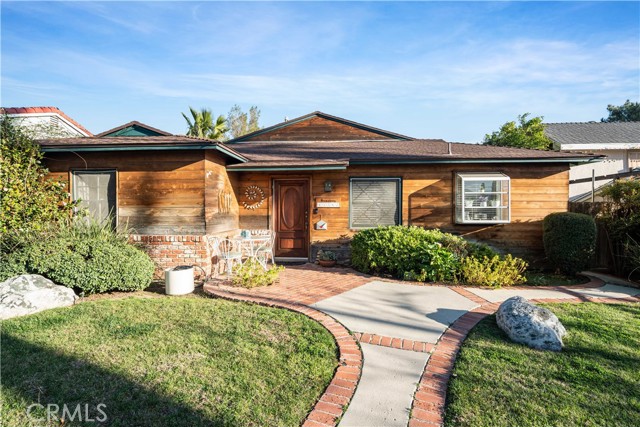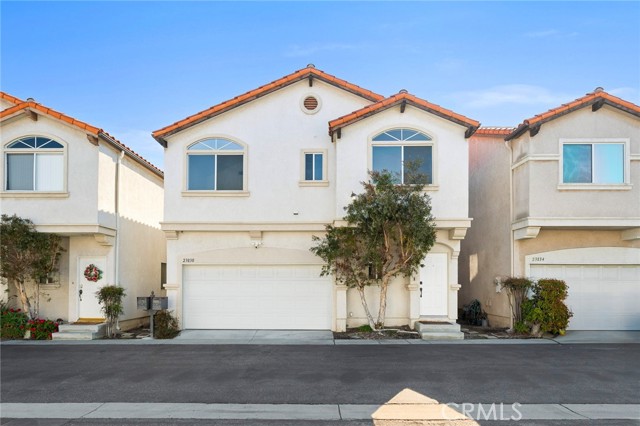Property Details
About this Property
If you are looking for ready-to-move-into, almost everything-is-done, this is it! This original-owner home has been lovingly updated with all fresh interior and exterior paint, a new roof, new HVAC, new flooring and baseboards, a new kitchen with leathered granite counters, new light fixtures, new dual pane windows and an updated bath! The wrought iron front fence encloses a spacious front yard, perfect for tossing the baseball or entertaining on a summer's day. Have fun with the rustic stone backyard barbecue, making it into a flower showcase or a potters counter. This is a must see!
Your path to home ownership starts here. Let us help you calculate your monthly costs.
MLS Listing Information
MLS #
ME225041340
MLS Source
MetroList Services, Inc.
Interior Features
Bathrooms
Updated Bath(s)
Kitchen
Countertop - Concrete, Countertop - Granite, Other, Updated
Appliances
Dishwasher, Garbage Disposal, Microwave, Other, Oven - Electric, Oven Range - Electric, Oven Range - Gas
Dining Room
Formal Area, Other
Fireplace
Living Room
Flooring
Laminate
Laundry
In Garage
Cooling
Central Forced Air
Heating
Central Forced Air
Exterior Features
Roof
Composition
Foundation
Slab, Concrete Perimeter and Slab
Pool
Pool - No
Style
Custom, Other
Parking, School, and Other Information
Garage/Parking
Attached Garage, Garage: 1 Car(s)
Water
Public
Zoning
RD5
Unit Information
| # Buildings | # Leased Units | # Total Units |
|---|---|---|
| 0 | – | – |
School Ratings
Nearby Schools
| Schools | Type | Grades | Distance | Rating |
|---|---|---|---|---|
| Ethel I. Baker Elementary School | public | K-6 | 0.24 mi | |
| Pacific Elementary School | public | K-6 | 0.42 mi | |
| Charles A. Jones Education Center (Adult) | public | UG | 0.87 mi | N/A |
| Success Academy | public | 4-8 | 1.03 mi | N/A |
| Nicholas Elementary School | public | K-6 | 1.07 mi | |
| Fern Bacon Middle School | public | 7-8 | 1.07 mi | |
| Oak Ridge Elementary School | public | K-6 | 1.09 mi | |
| West Campus | public | 9-12 | 1.13 mi | |
| Suy:u Elementary | public | K-6 | 1.16 mi | |
| Mark Twain Elementary School | public | K-6 | 1.22 mi | |
| Will C. Wood Middle School | public | 7-8 | 1.44 mi | |
| Ethel Phillips Elementary School | public | K-6 | 1.46 mi | |
| Woodbine Elementary School | public | K-6 | 1.63 mi | |
| Father Keith B. Kenny | public | K-6 | 1.67 mi | |
| Luther Burbank High School | public | 9-12 | 1.78 mi | |
| Leonardo Da Vinci School | public | K-8 | 1.98 mi | |
| Hollywood Park Elementary School | public | K-6 | 1.99 mi | |
| American Legion High (Continuation) School | public | 9-12 | 2.02 mi | |
| H. W. Harkness Elementary School | public | K-6 | 2.06 mi | |
| Parkway Elementary School | public | K-6 | 2.07 mi |
Neighborhood: Around This Home
Neighborhood: Local Demographics
Nearby Homes for Sale
4304 37th Ave is a Single Family Residence in Sacramento, CA 95824. This 1,008 square foot property sits on a 5,663 Sq Ft Lot and features 3 bedrooms & 1 full bathrooms. It is currently priced at $392,000 and was built in –. This address can also be written as 4304 37th Ave, Sacramento, CA 95824.
©2025 MetroList Services, Inc. All rights reserved. All data, including all measurements and calculations of area, is obtained from various sources and has not been, and will not be, verified by broker or MLS. All information should be independently reviewed and verified for accuracy. Properties may or may not be listed by the office/agent presenting the information. Information provided is for personal, non-commercial use by the viewer and may not be redistributed without explicit authorization from MetroList Services, Inc.
Presently MLSListings.com displays Active, Contingent, Pending, and Recently Sold listings. Recently Sold listings are properties which were sold within the last three years. After that period listings are no longer displayed in MLSListings.com. Pending listings are properties under contract and no longer available for sale. Contingent listings are properties where there is an accepted offer, and seller may be seeking back-up offers. Active listings are available for sale.
This listing information is up-to-date as of April 11, 2025. For the most current information, please contact Paula Swayne, (916) 425-9715











































