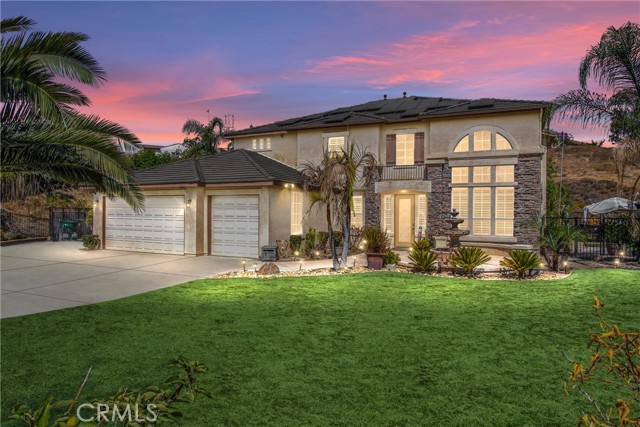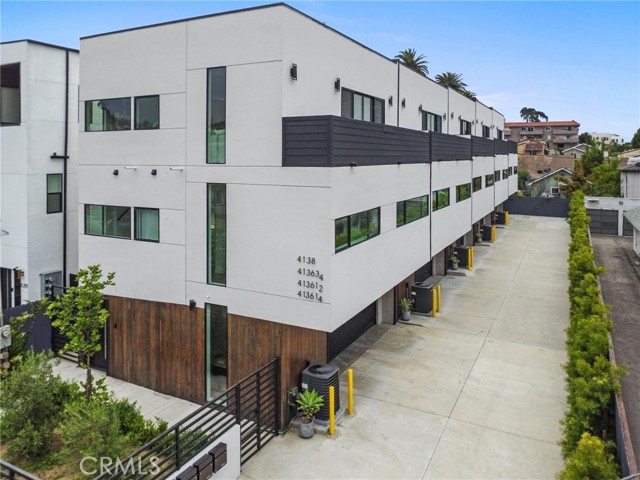8937 Royal Gate Way, Elk Grove, CA 95624
$699,000 Mortgage Calculator Active Single Family Residence
Property Details
About this Property
Heart of Camden Passage Neighborhood. 3-car w/RV on almost a quarter acre lot. So much attention to detail. Dramatic entry w/high ceilings, art-dcor display features and more await, everything you need in a Home. The wide staircase boasts an elegant pathway to the Huge double entry doors of the Primary Bedroom, large walk-in closet,soaking tub/glass block shower, oversized retreat, 2 fireplaces,bar and wet bar, includes Office with built in desk and full wall shelving w/ open view window shutters and extra long closet for storage, just stunning! The well designed Kitchen is perfect for entertaining,w/double ovens, stately built in refrigerator, granite counters,custom backslash, island with seating-plumbed for sink, hanging ceiling mounted pot rack, large sink,Chef's Faucet, trash compactor,all overlooking the lower level w/ full sized bar and loads of cabinets, complete with fridge, wine storage and seating bar near the family room,w/ huge brick fireplace, hearth and an abundance of built in Shelving, 3 full baths plus whole house fan. Outside 850sq ft.Custom patio staircase, 40'x18-RV w/ cleanout,14'x8'Tuff shed,16'x12'pergola w/metal-roof, hard to find a lot this size, granite walkways, garden beds,trees surrounded by borders.Just perfect, just for YOU!
Your path to home ownership starts here. Let us help you calculate your monthly costs.
MLS Listing Information
MLS #
ME225040700
MLS Source
MetroList Services, Inc.
Days on Site
25
Interior Features
Bedrooms
Primary Bath, Primary Suite/Retreat
Kitchen
Breakfast Bar, Breakfast Nook, Countertop - Granite, Hookups - Ice Maker, Island, Kitchen/Family Room Combo, Other, Pantry, Pantry Cabinet, Updated
Appliances
Cooktop - Gas, Dishwasher, Garbage Disposal, Hood Over Range, Ice Maker, Microwave, Other, Oven - Built-In, Oven - Double, Oven - Gas, Oven - Self Cleaning, Trash Compactor
Dining Room
Dining Area in Living Room, Formal Area, Formal Dining Room, In Kitchen, Other
Family Room
Other, Sunken
Fireplace
Family Room, Gas Log, Gas Starter, Primary Bedroom, Raised Hearth
Flooring
Carpet, Granite, Laminate, Tile, Vinyl
Laundry
220 Volt Outlet, Cabinets, Chute, Hookup - Electric, Hookup - Gas Dryer, In Laundry Room, Laundry - Yes
Cooling
Ceiling Fan, Central Forced Air, Whole House Fan
Heating
Central Forced Air, Gas, Gas - Natural
Exterior Features
Roof
Tile
Foundation
Raised, Slab, Concrete Perimeter and Slab
Pool
Pool - No
Style
Traditional
Parking, School, and Other Information
Garage/Parking
Facing Front, Gate/Door Opener, RV Access, Storage - Boat, Storage - RV, Garage: 3 Car(s)
Elementary District
Elk Grove Unified
High School District
Elk Grove Unified
Sewer
Public Sewer
Water
Public
Complex Amenities
Dog Run
Zoning
RD-5
Unit Information
| # Buildings | # Leased Units | # Total Units |
|---|---|---|
| 0 | – | – |
School Ratings
Nearby Schools
Neighborhood: Around This Home
Neighborhood: Local Demographics
Nearby Homes for Sale
8937 Royal Gate Way is a Single Family Residence in Elk Grove, CA 95624. This 2,698 square foot property sits on a 10,019 Sq Ft Lot and features 3 bedrooms & 3 full bathrooms. It is currently priced at $699,000 and was built in –. This address can also be written as 8937 Royal Gate Way, Elk Grove, CA 95624.
©2025 MetroList Services, Inc. All rights reserved. All data, including all measurements and calculations of area, is obtained from various sources and has not been, and will not be, verified by broker or MLS. All information should be independently reviewed and verified for accuracy. Properties may or may not be listed by the office/agent presenting the information. Information provided is for personal, non-commercial use by the viewer and may not be redistributed without explicit authorization from MetroList Services, Inc.
Presently MLSListings.com displays Active, Contingent, Pending, and Recently Sold listings. Recently Sold listings are properties which were sold within the last three years. After that period listings are no longer displayed in MLSListings.com. Pending listings are properties under contract and no longer available for sale. Contingent listings are properties where there is an accepted offer, and seller may be seeking back-up offers. Active listings are available for sale.
This listing information is up-to-date as of April 28, 2025. For the most current information, please contact Vicky Ann Moore, (916) 214-1768
































































































