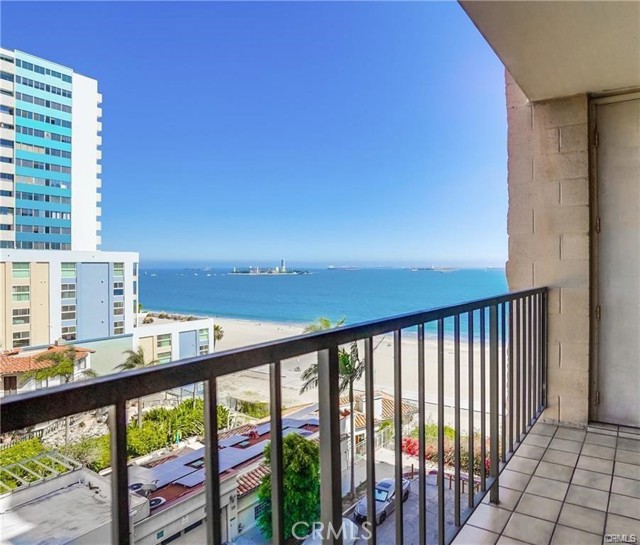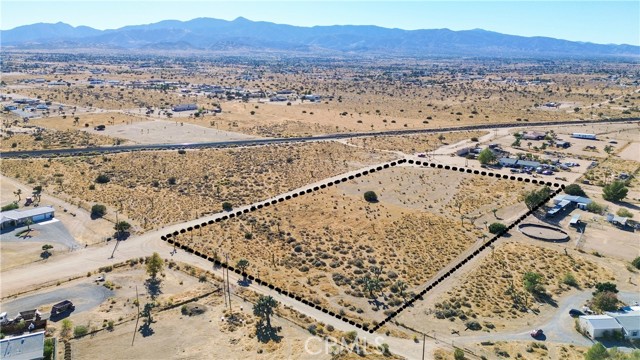6324 Creekcrest Cir, Citrus Heights, CA 95621
$549,000 Mortgage Calculator Pending Single Family Residence
Property Details
About this Property
Lovingly maintained by the original owners. This spacious 3 bedroom, 2 bath single story is located in an amazing family neighborhood on an over 1/3 acre private lot. Parklike setting with mature landscapping surrounds the built in pool, large covered patio, garden areas with rock formations and 2 sheds, truly an entertainers delight! Seller inprovements include painting, inside and out, HVAC, dual pane windows, Kitchen with gas stove/oven, farm house sink, carpeting, whole house fan with air scrubber, and ceiling fans.
Your path to home ownership starts here. Let us help you calculate your monthly costs.
MLS Listing Information
MLS #
ME225038807
MLS Source
MetroList Services, Inc.
Interior Features
Bedrooms
Primary Bath, Primary Suite/Retreat
Bathrooms
Other
Kitchen
Countertop - Laminate, Hookups - Ice Maker, Other, Pantry Cabinet
Appliances
Cooktop - Gas, Dishwasher, Garbage Disposal, Microwave, Other, Oven - Gas, Oven Range - Gas
Dining Room
Dining Area in Family Room, Dining Bar, Formal Area, Other
Family Room
Other, View
Flooring
Carpet, Linoleum, Tile
Laundry
In Garage
Cooling
Ceiling Fan, Central Forced Air, Whole House Fan
Heating
Central Forced Air, Gas
Exterior Features
Roof
Composition, Shingle
Foundation
Slab, Concrete Perimeter and Slab
Pool
Gunite, In Ground, Pool - Yes
Style
Ranch, Ranchette, Tract
Parking, School, and Other Information
Garage/Parking
Attached Garage, Facing Front, Gate/Door Opener, RV Possible, Garage: 2 Car(s)
Elementary District
San Juan Unified
High School District
San Juan Unified
Water
Public
Zoning
RD3
Unit Information
| # Buildings | # Leased Units | # Total Units |
|---|---|---|
| 0 | – | – |
School Ratings
Nearby Schools
| Schools | Type | Grades | Distance | Rating |
|---|---|---|---|---|
| Coyle Avenue Elementary School | public | K-5 | 0.41 mi | |
| Charles Peck Elementary School | public | K-5 | 0.93 mi | |
| Arlington Heights Elementary School | public | K-5 | 1.00 mi | |
| Cambridge Heights Elementary School | public | K-5 | 1.16 mi | |
| Del Campo High School | public | 9-12 | 1.24 mi | |
| Laurel Ruff Center | public | 12 | 1.39 mi | N/A |
| Will Rogers Middle School | public | 6-8 | 1.40 mi | |
| Thomas Kelly Elementary School | public | K-5 | 1.46 mi | |
| Pioneer Elementary School | public | K-8 | 1.50 mi | |
| La Entrada Continuation High School | public | 9-12 | 1.53 mi | |
| San Juan High School | public | 9-12 | 1.54 mi | |
| Harry Dewey Fundamental Elementary School | public | K-6 | 1.58 mi | |
| Skycrest Elementary School | public | K-5 | 1.61 mi | |
| Foothill Oaks Elementary School | public | K-6 | 1.71 mi | |
| Frontier Elementary School | public | K-6 | 1.71 mi | |
| Foothill Ranch Middle School | public | 7-8 | 1.78 mi | |
| Foothill High School | public | 9-12 | 1.86 mi | |
| Sylvan Middle School | public | 6-8 | 1.89 mi | |
| Woodridge Elementary School | public | K-6 | 1.96 mi | |
| Kingswood Elementary School | public | K-8 | 1.99 mi |
Neighborhood: Around This Home
Neighborhood: Local Demographics
Nearby Homes for Sale
6324 Creekcrest Cir is a Single Family Residence in Citrus Heights, CA 95621. This 1,554 square foot property sits on a 0.3 Acres Lot and features 3 bedrooms & 2 full bathrooms. It is currently priced at $549,000 and was built in –. This address can also be written as 6324 Creekcrest Cir, Citrus Heights, CA 95621.
©2025 MetroList Services, Inc. All rights reserved. All data, including all measurements and calculations of area, is obtained from various sources and has not been, and will not be, verified by broker or MLS. All information should be independently reviewed and verified for accuracy. Properties may or may not be listed by the office/agent presenting the information. Information provided is for personal, non-commercial use by the viewer and may not be redistributed without explicit authorization from MetroList Services, Inc.
Presently MLSListings.com displays Active, Contingent, Pending, and Recently Sold listings. Recently Sold listings are properties which were sold within the last three years. After that period listings are no longer displayed in MLSListings.com. Pending listings are properties under contract and no longer available for sale. Contingent listings are properties where there is an accepted offer, and seller may be seeking back-up offers. Active listings are available for sale.
This listing information is up-to-date as of April 16, 2025. For the most current information, please contact Jennifer Burke, (916) 801-1562




















































