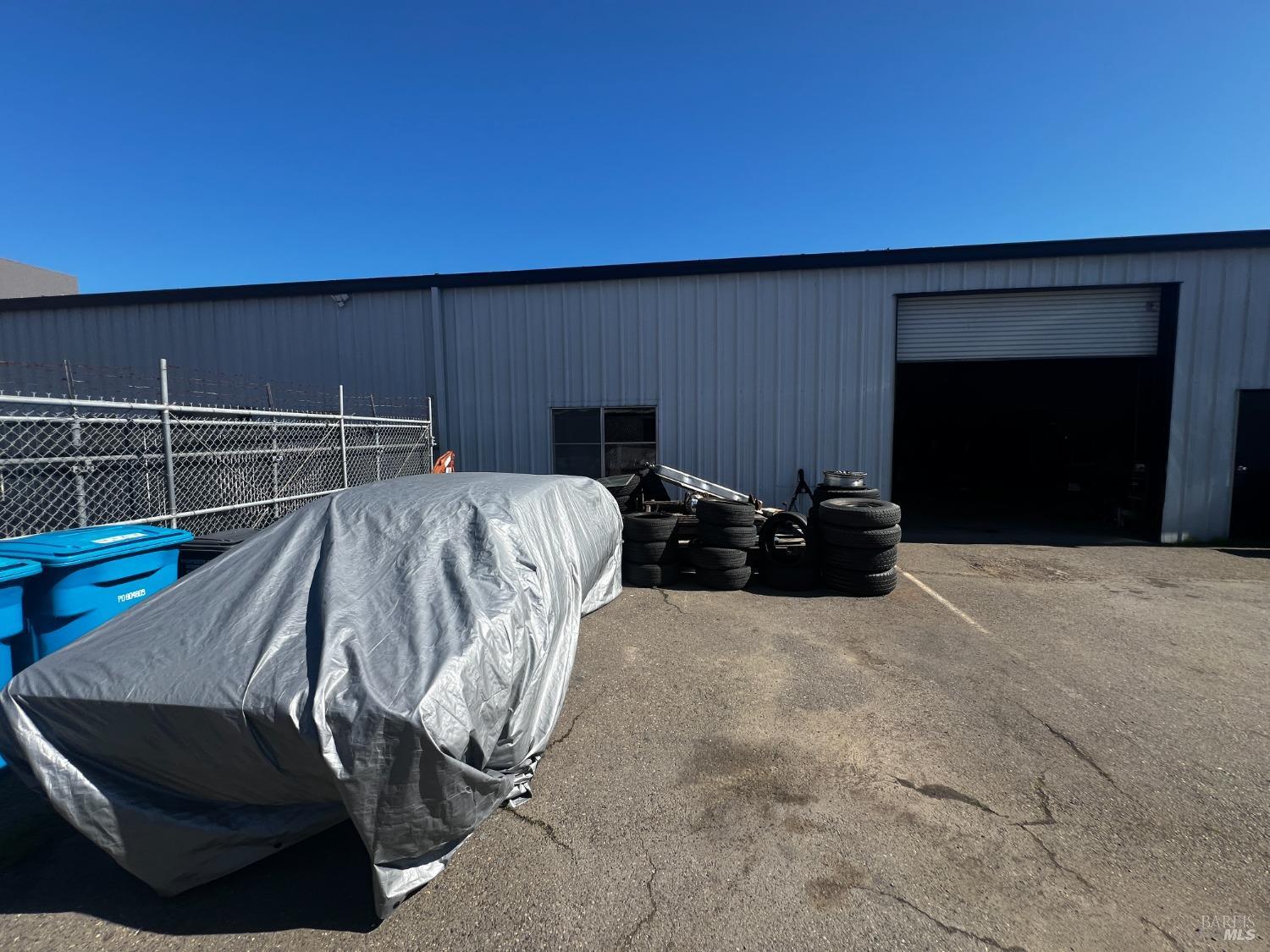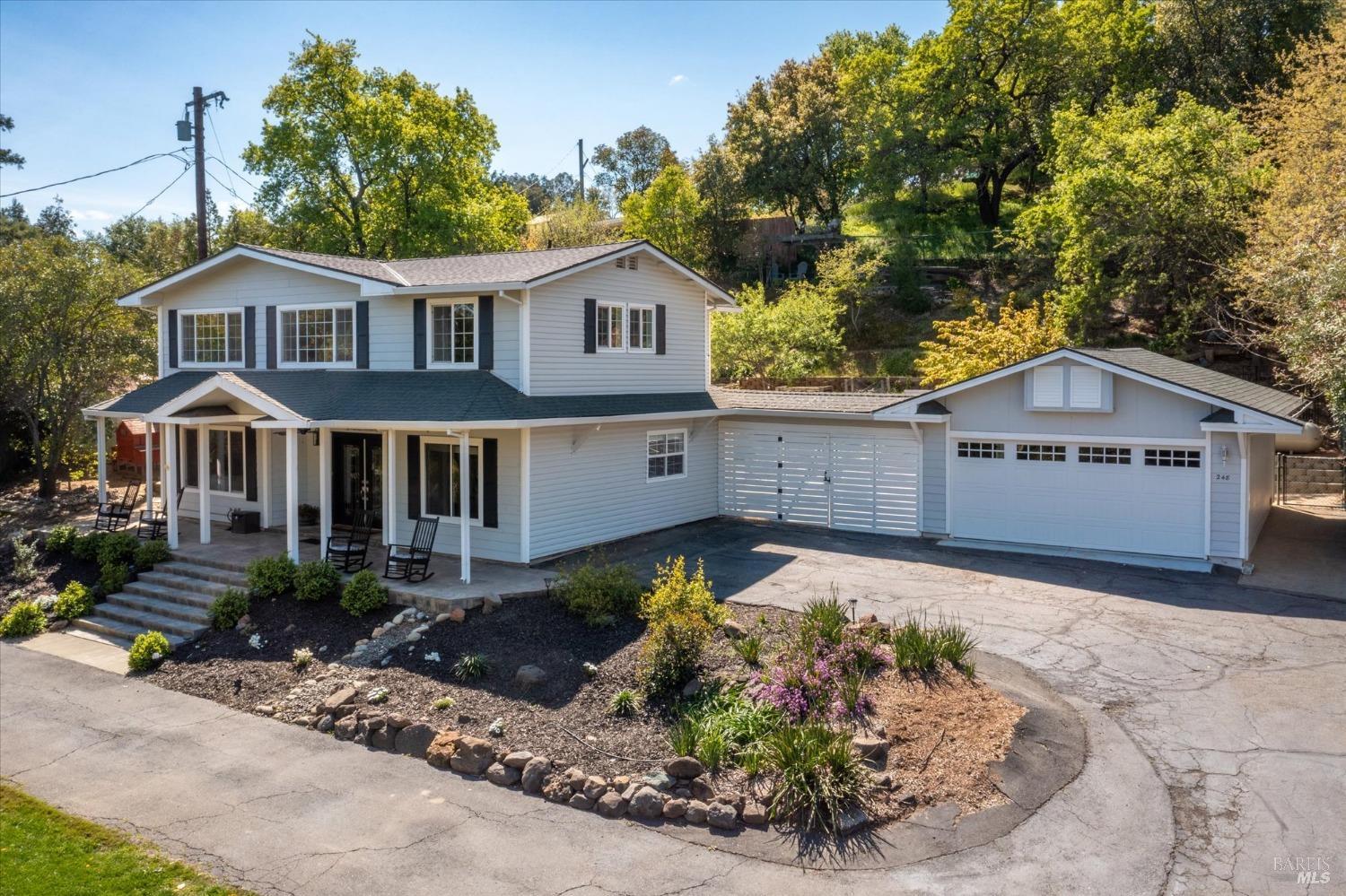22447 Colorado River Dr, Sonora, CA 95370
$349,000 Mortgage Calculator Active Single Family Residence
Property Details
About this Property
Nestled away in the pines, this updated, turn-key home will brighten your day! Enjoy your private seasonal stream in the backyard, either from your back deck or through the large living room windows. There's plenty of room for your vehicles on the spacious level parking pad out front, and a covered carport to the side. When you walk into the home from any of the 3 entrances, you'll be astonished at the upgrades including a brand new water heater and also upgraded electrical panel! Large, open floor plan downstairs, with the kitchen, living room, a guest bedroom and full bathroom with newer floor. Next to the kitchen is the functional laundry room with outside access. Head upstairs to find the second bathroom and two more bedrooms, one being an open loft-style layout. Don't forget about the Crystal Falls Ranch HOA! You have access to both lakes, the beautiful Crystal Falls, stables, basketball and tennis courts, the large clubhouse, a gym, and a community garden! If you're looking for a peaceful feeling with a touch of elegance, this home is for you! Professional to come on Sunday!
Your path to home ownership starts here. Let us help you calculate your monthly costs.
MLS Listing Information
MLS #
ME225037979
MLS Source
MetroList Services, Inc.
Days on Site
6
Interior Features
Bedrooms
Remodeled
Bathrooms
Updated Bath(s)
Kitchen
Pantry Cabinet, Updated
Appliances
Dishwasher, Garbage Disposal, Microwave, Oven - Gas
Dining Room
In Kitchen
Fireplace
Brick, Free Standing, Insert, Living Room, Wood Burning
Flooring
Carpet, Tile, Wood
Laundry
In Laundry Room
Cooling
Central Forced Air
Heating
Fireplace Insert, Stove - Propane
Exterior Features
Roof
Composition
Foundation
Raised
Pool
Community Facility, Pool - No
Style
A-Frame
Parking, School, and Other Information
Garage/Parking
Covered Parking, Garage: 0 Car(s)
High School District
Sonora Union High
Sewer
Public Sewer
Water
Public
HOA Fee
$108
HOA Fee Frequency
Quarterly
Complex Amenities
Community Pool, Other
Zoning
R1
Unit Information
| # Buildings | # Leased Units | # Total Units |
|---|---|---|
| 0 | – | – |
School Ratings
Nearby Schools
| Schools | Type | Grades | Distance | Rating |
|---|---|---|---|---|
| Belleview Special Education Preschool | public | UG | 0.44 mi | N/A |
| Belleview Elementary School | public | K-8 | 0.44 mi | |
| Twain Harte School | public | K-8 | 2.18 mi | |
| Soulsbyville Elementary School | public | K-8 | 2.79 mi | |
| Cold Springs High School | public | 9-12 | 4.73 mi | N/A |
| Long Barn High School | public | 9-12 | 4.73 mi | N/A |
| South Fork High School | public | 9-12 | 4.73 mi | N/A |
| Summerville High School | public | 9-12 | 4.73 mi |
Neighborhood: Around This Home
Neighborhood: Local Demographics
Nearby Homes for Sale
22447 Colorado River Dr is a Single Family Residence in Sonora, CA 95370. This 1,440 square foot property sits on a 0.33 Acres Lot and features 2 bedrooms & 2 full bathrooms. It is currently priced at $349,000 and was built in –. This address can also be written as 22447 Colorado River Dr, Sonora, CA 95370.
©2025 MetroList Services, Inc. All rights reserved. All data, including all measurements and calculations of area, is obtained from various sources and has not been, and will not be, verified by broker or MLS. All information should be independently reviewed and verified for accuracy. Properties may or may not be listed by the office/agent presenting the information. Information provided is for personal, non-commercial use by the viewer and may not be redistributed without explicit authorization from MetroList Services, Inc.
Presently MLSListings.com displays Active, Contingent, Pending, and Recently Sold listings. Recently Sold listings are properties which were sold within the last three years. After that period listings are no longer displayed in MLSListings.com. Pending listings are properties under contract and no longer available for sale. Contingent listings are properties where there is an accepted offer, and seller may be seeking back-up offers. Active listings are available for sale.
This listing information is up-to-date as of April 01, 2025. For the most current information, please contact Staci Braga, (209) 612-6125










































