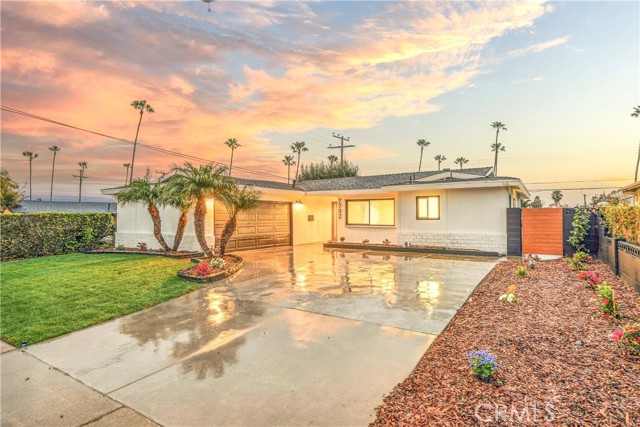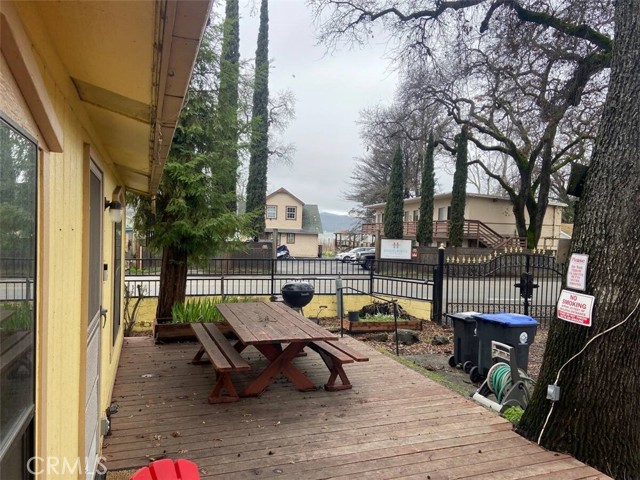Property Details
About this Property
Rare Oakmont beauty with one of the largest lots at over 5,600 sq ft! Spacious floor plan offering great room concept with open beam vaulted ceilings, large master bedroom with outside access and formal dining room that could easily be used as an office or 3rd bedroom. Home has been updated throughout featuring a gorgeous big kitchen with quartz counters and full tile back splash, stainless steel appliances and sink, granite in bathrooms, Luxury Vinyl Plank flooring, 5-1/4 in. baseboard, 6 panel interior doors, light fixtures, faucets, two tone paint, recessed lighting, rocker switches, dual pane windows and sliders, HVAC, roof and so much more (see attachment for full list)! The yards are low maintenance with newly installed artificial turf, concrete walkway and patio, Tuff Shed and a delicious orange tree. You'll also enjoy the privacy of having the home set back away from the street and the luscious green belt right next door; as well as the close proximity to the pool.
Your path to home ownership starts here. Let us help you calculate your monthly costs.
MLS Listing Information
MLS #
ME225037193
MLS Source
MetroList Services, Inc.
Days on Site
4
Interior Features
Bedrooms
Primary Bath, Primary Suite/Retreat, Remodeled
Bathrooms
Skylight, Updated Bath(s)
Kitchen
Breakfast Bar, Breakfast Nook, Countertop - Concrete, Hookups - Ice Maker, Other, Updated
Appliances
Dishwasher, Garbage Disposal, Microwave, Other, Oven Range - Electric
Dining Room
Formal Dining Room, In Kitchen, Other
Fireplace
Gas Log, Raised Hearth, Stone
Flooring
Carpet, Tile, Vinyl
Laundry
Laundry Area
Cooling
Ceiling Fan, Central Forced Air
Heating
Central Forced Air, Fireplace
Exterior Features
Roof
Shingle
Foundation
Slab, Concrete Perimeter and Slab
Pool
Community Facility, Fenced, In Ground, Pool - Yes
Parking, School, and Other Information
Garage/Parking
Facing Front, Gate/Door Opener, Garage: 2 Car(s)
Sewer
Other
Water
Public
HOA Fee
$600
HOA Fee Frequency
Annually
Complex Amenities
Cabana, Club House, Community Pool, Garden / Greenbelt/ Trails
Zoning
Planned Unit Development
Unit Information
| # Buildings | # Leased Units | # Total Units |
|---|---|---|
| 0 | – | – |
School Ratings
Nearby Schools
Neighborhood: Around This Home
Neighborhood: Local Demographics
Nearby Homes for Sale
1900 Edgebrook Dr is a Single Family Residence in Modesto, CA 95354. This 1,422 square foot property sits on a 5,645 Sq Ft Lot and features 2 bedrooms & 2 full bathrooms. It is currently priced at $439,900 and was built in –. This address can also be written as 1900 Edgebrook Dr, Modesto, CA 95354.
©2025 MetroList Services, Inc. All rights reserved. All data, including all measurements and calculations of area, is obtained from various sources and has not been, and will not be, verified by broker or MLS. All information should be independently reviewed and verified for accuracy. Properties may or may not be listed by the office/agent presenting the information. Information provided is for personal, non-commercial use by the viewer and may not be redistributed without explicit authorization from MetroList Services, Inc.
Presently MLSListings.com displays Active, Contingent, Pending, and Recently Sold listings. Recently Sold listings are properties which were sold within the last three years. After that period listings are no longer displayed in MLSListings.com. Pending listings are properties under contract and no longer available for sale. Contingent listings are properties where there is an accepted offer, and seller may be seeking back-up offers. Active listings are available for sale.
This listing information is up-to-date as of March 28, 2025. For the most current information, please contact Christina Day, (209) 740-6173










































