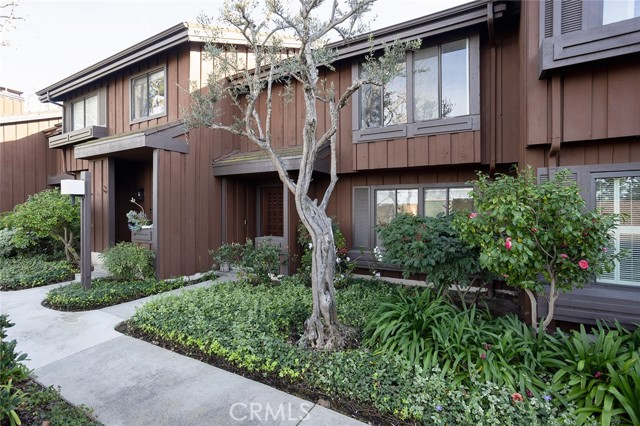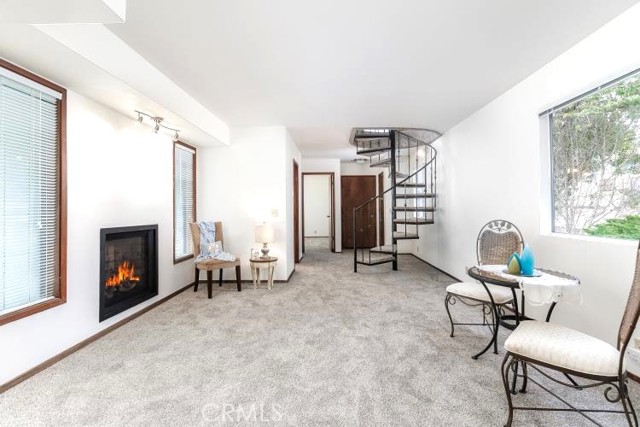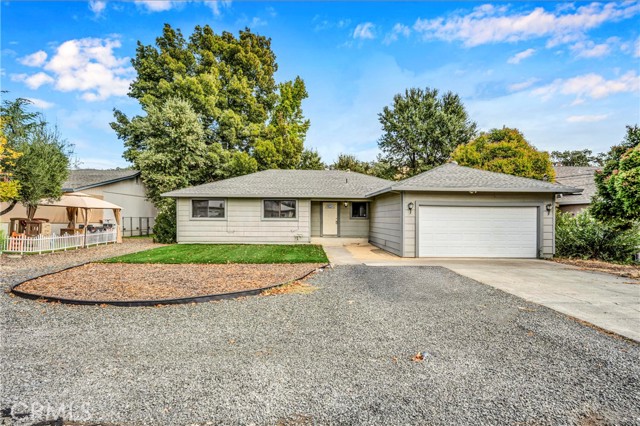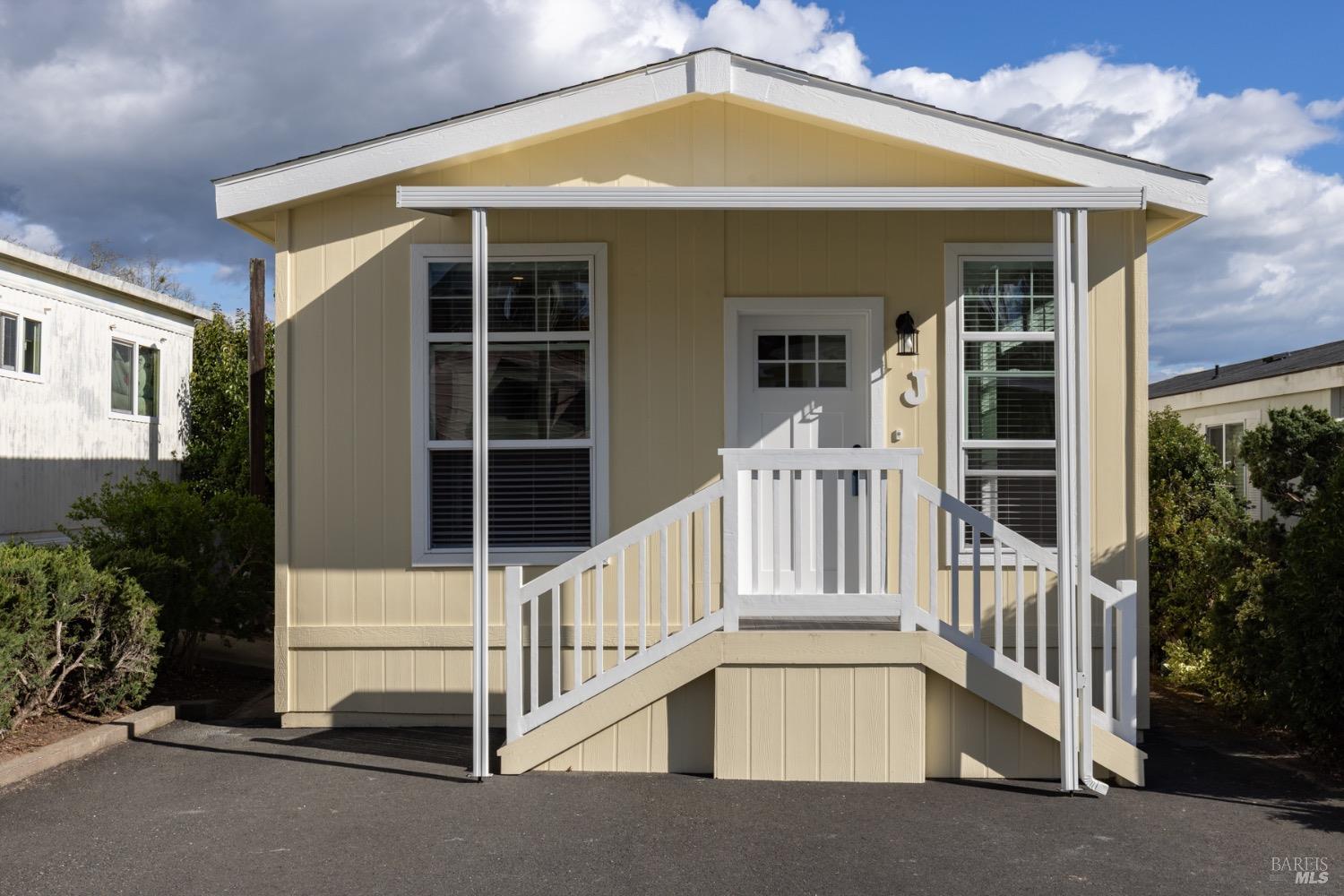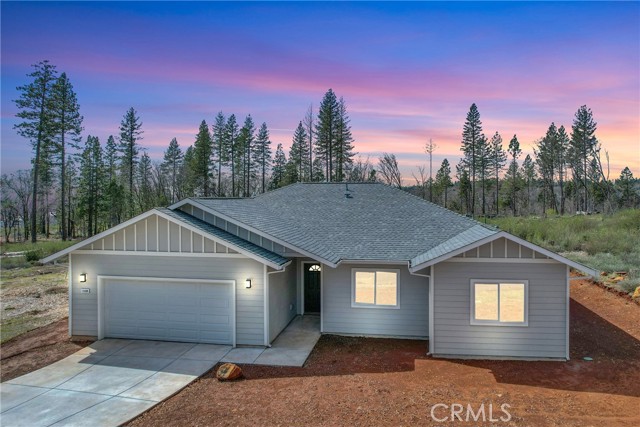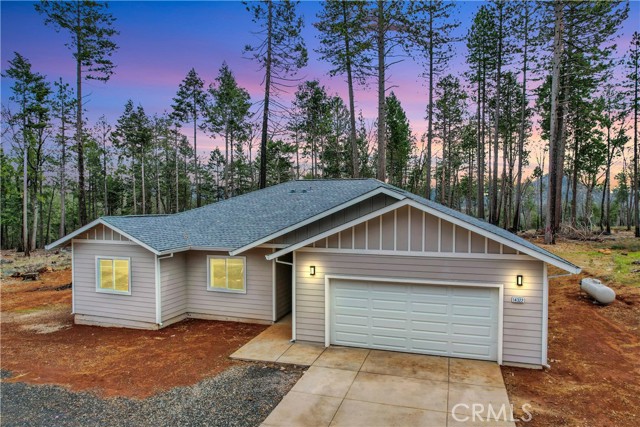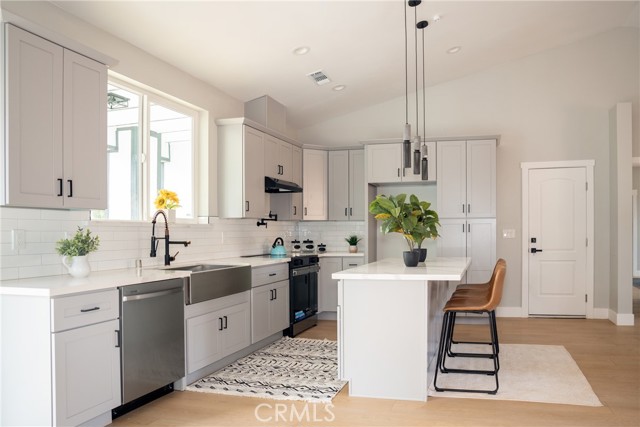Property Details
About this Property
Welcome to this beautifully crafted single-level home blends modern luxury with exceptional functionality. This new construction home is turnkey and ready to move in. Upon entering, you'll immediately be drawn to the custom electric fireplace, creating a cozy and inviting ambiance in the living area. The thoughtfully designed layout and premium upgrades throughout offer the ideal living space for those seeking both comfort and style. The open concept kitchen is a true highlight, featuring sleek quartz countertops, a huge island perfect for both cooking and entertaining, and high-end stainless steel appliances. The elegant shaker cabinets with soft-close drawers add a touch of sophistication, while the pendant lights above the island enhance the atmosphere with their contemporary flair. The primary bathroom is a standout feature, with a stunning quartz shower enclosure that adds both style and durability. The bathrooms also feature quartz countertops, while the luxurious, waterproof luxury vinyl plank flooring runs seamlessly throughout the home, offering durability and easy maintenance while maintaining a stylish look. The primary bedroom is a true retreat, featuring not one, but two walk-in closets for ample storage space. You'll appreciate the energy-efficient dual-pane windows
Your path to home ownership starts here. Let us help you calculate your monthly costs.
MLS Listing Information
MLS #
ME225037055
MLS Source
MetroList Services, Inc.
Days on Site
5
Interior Features
Bedrooms
Remodeled
Bathrooms
Updated Bath(s)
Kitchen
Island, Kitchen/Family Room Combo, Updated
Appliances
Dishwasher, Oven Range - Gas
Dining Room
Formal Area
Fireplace
Electric
Flooring
Vinyl
Laundry
220 Volt Outlet, In Laundry Room, Laundry Area
Cooling
Central Forced Air
Heating
Central Forced Air
Exterior Features
Roof
Composition, Shingle
Foundation
Slab, Concrete Perimeter and Slab
Pool
Community Facility, Pool - No
Parking, School, and Other Information
Garage/Parking
Attached Garage, Facing Front, Gate/Door Opener, RV Access, Garage: 2 Car(s)
Elementary District
Paradise Unified
High School District
Paradise Unified
Water
Public
HOA Fee
$280
HOA Fee Frequency
Annually
Complex Amenities
Cabana, Club House, Community Pool, Playground
Zoning
R-1
Unit Information
| # Buildings | # Leased Units | # Total Units |
|---|---|---|
| 0 | – | – |
School Ratings
Nearby Schools
| Schools | Type | Grades | Distance | Rating |
|---|---|---|---|---|
| Pine Ridge School | public | K-6 | 0.97 mi | |
| Cedarwood Elementary School | public | K-6 | 1.83 mi | |
| Paradise Unified Special Education | public | 12 | 3.33 mi | N/A |
| Ponderosa Elementary School | public | K-5 | 3.61 mi | N/A |
| Ridgeview High (Continuation) School | public | 9-12 | 4.52 mi | |
| Paradise Elearning Academy | public | K-12 | 4.54 mi | |
| Paradise Senior High School | public | 9-12 | 4.54 mi |
Neighborhood: Around This Home
Neighborhood: Local Demographics
Nearby Homes for Sale
14322 Skyway is a Single Family Residence in Magalia, CA 95954. This 1,672 square foot property sits on a 0.55 Acres Lot and features 3 bedrooms & 2 full bathrooms. It is currently priced at $359,900 and was built in –. This address can also be written as 14322 Skyway, Magalia, CA 95954.
©2025 MetroList Services, Inc. All rights reserved. All data, including all measurements and calculations of area, is obtained from various sources and has not been, and will not be, verified by broker or MLS. All information should be independently reviewed and verified for accuracy. Properties may or may not be listed by the office/agent presenting the information. Information provided is for personal, non-commercial use by the viewer and may not be redistributed without explicit authorization from MetroList Services, Inc.
Presently MLSListings.com displays Active, Contingent, Pending, and Recently Sold listings. Recently Sold listings are properties which were sold within the last three years. After that period listings are no longer displayed in MLSListings.com. Pending listings are properties under contract and no longer available for sale. Contingent listings are properties where there is an accepted offer, and seller may be seeking back-up offers. Active listings are available for sale.
This listing information is up-to-date as of March 31, 2025. For the most current information, please contact Kenneth Monceaux, (916) 879-3068













































