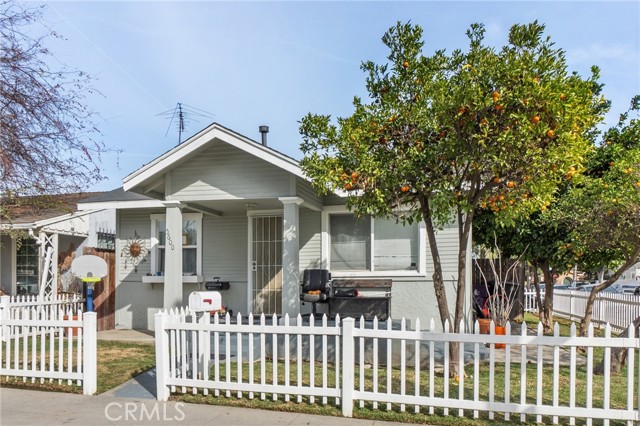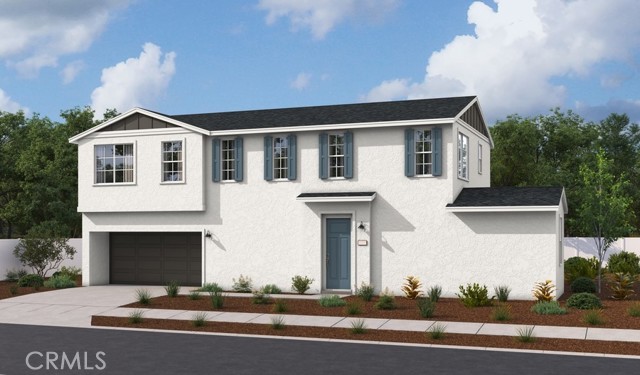Property Details
About this Property
This charming 1930 Edwardian home, nestled on a desirable corner lot, seamlessly blends timeless character with modern upgrades. The moment you step inside, you're greeted by the beauty of original wood floors that exude warmth and classic elegance. The spacious kitchen is a true highlight featuring sleek quartz countertops that offer luxurious feel and durability. A large island takes center stage, providing ample space for cooking, entertaining, or enjoying casual meals with loved ones. Stainless Steel appliances, counter depth refrigerator, and a window seat enhance the charm. The open layout makes this space both functional and inviting. Outdoors you will find vinyl fencing, built in bar with BBQ, and a Hot tub. The 1/2 Bath is located in the 2 car Garage, which is complete with a wall of Built-in cabinets. This showstopper has a Cellar, beautiful windows, and floor to ceiling windows and many more exciting upgrades.
Your path to home ownership starts here. Let us help you calculate your monthly costs.
MLS Listing Information
MLS #
ME225036053
MLS Source
MetroList Services, Inc.
Days on Site
4
Interior Features
Bedrooms
Primary Bath, Remodeled
Bathrooms
Updated Bath(s)
Kitchen
220 Volt Outlet, Breakfast Bar, Breakfast Nook, Island, Pantry, Pantry Cabinet, Updated
Appliances
Cooktop - Gas, Dishwasher, Garbage Disposal, Microwave, Oven - Double, Washer/Dryer
Dining Room
Dining Area in Living Room
Fireplace
Living Room
Flooring
Laminate, Wood
Laundry
220 Volt Outlet, In Closet, Laundry - Yes
Cooling
Ceiling Fan, Central Forced Air
Heating
Central Forced Air
Exterior Features
Roof
Composition
Foundation
Raised
Pool
Pool - No, Spa - Private, Spa/Hot Tub
Style
Edwardian
Parking, School, and Other Information
Garage/Parking
Detached, Facing Side, Gate/Door Opener, Garage: 2 Car(s)
Sewer
Public Sewer
Water
Public
Zoning
Residential
Contact Information
Listing Agent
Sharon Ghisletta
Realty World -RW Properties
License #: 00971594
Phone: (209) 541-4088
Co-Listing Agent
Cyndy Gomes
Realty World -RW Properties
License #: 01739256
Phone: (209) 404-2507
Unit Information
| # Buildings | # Leased Units | # Total Units |
|---|---|---|
| 0 | – | – |
School Ratings
Nearby Schools
| Schools | Type | Grades | Distance | Rating |
|---|---|---|---|---|
| Northmead Elementary School | public | K-6 | 0.17 mi | |
| Del Puerto High School | public | 9-12 | 0.24 mi | |
| Patterson Adult | public | UG | 0.26 mi | N/A |
| Patterson High School | public | 9-12 | 0.26 mi | |
| Las Palmas Elementary School | public | K-6 | 0.47 mi | |
| Open Valley Independent Study | public | K-12 | 0.68 mi | |
| Creekside Middle School | public | 7-8 | 0.68 mi | |
| Walnut Grove Elementary School | public | K-6 | 0.76 mi | |
| Apricot Valley Elementary School | public | K-6 | 0.99 mi |
Neighborhood: Around This Home
Neighborhood: Local Demographics
Market Trends Charts
Nearby Homes for Sale
330 N 5th St is a Single Family Residence in Patterson, CA 95363. This 1,675 square foot property sits on a 7,501 Sq Ft Lot and features 3 bedrooms & 2 full and 1 partial bathrooms. It is currently priced at $639,000 and was built in –. This address can also be written as 330 N 5th St, Patterson, CA 95363.
©2025 MetroList Services, Inc. All rights reserved. All data, including all measurements and calculations of area, is obtained from various sources and has not been, and will not be, verified by broker or MLS. All information should be independently reviewed and verified for accuracy. Properties may or may not be listed by the office/agent presenting the information. Information provided is for personal, non-commercial use by the viewer and may not be redistributed without explicit authorization from MetroList Services, Inc.
Presently MLSListings.com displays Active, Contingent, Pending, and Recently Sold listings. Recently Sold listings are properties which were sold within the last three years. After that period listings are no longer displayed in MLSListings.com. Pending listings are properties under contract and no longer available for sale. Contingent listings are properties where there is an accepted offer, and seller may be seeking back-up offers. Active listings are available for sale.
This listing information is up-to-date as of March 31, 2025. For the most current information, please contact Sharon Ghisletta, (209) 541-4088













































