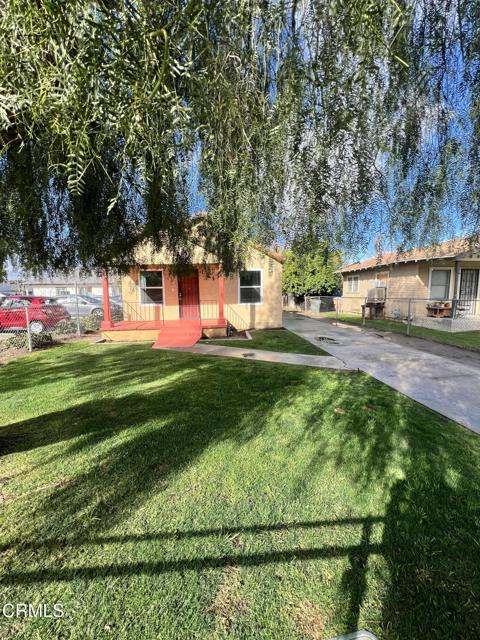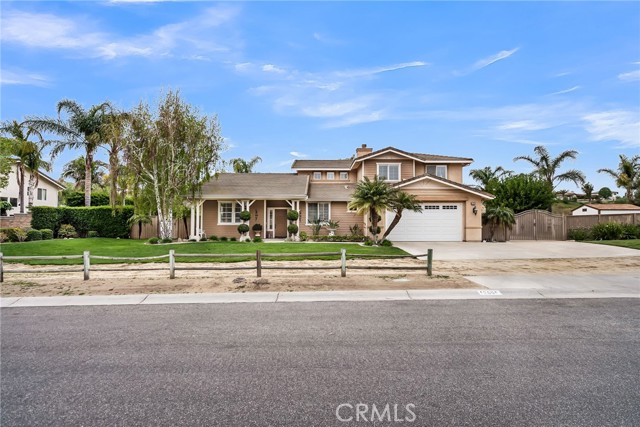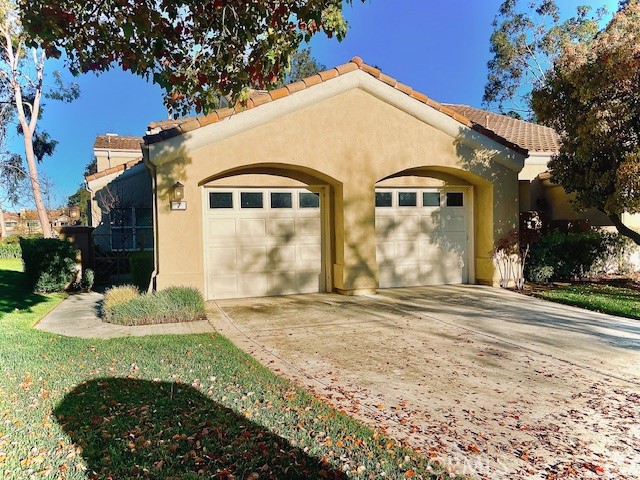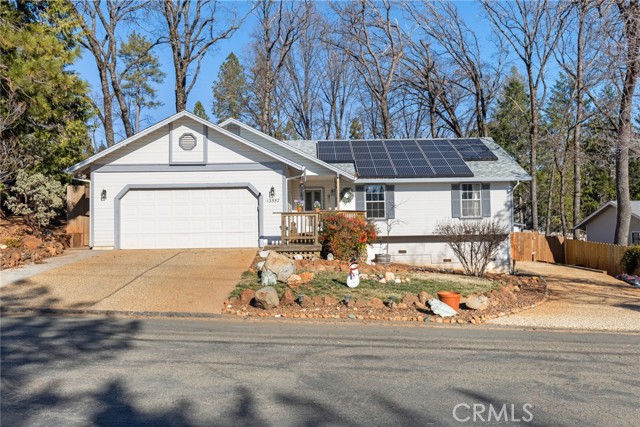2069 Frascati Dr, El Dorado Hills, CA 95762
$1,249,000 Mortgage Calculator Pending Single Family Residence
Property Details
About this Property
Opportunity knocks for this desirable Reagan floor-plan in this exclusive Bel Tierra neighborhood of El Dorado Hills. Refreshed and modernized, this exceptional single-story home offers luxury living space. Home features a spacious executive office with an impressive built-in desk and wall unit. Soaring windows from the living room opens to the backyard with stunning pool views that features a spill-over spa and split-level patios. The chef's kitchen is equipped with two center islands, granite countertops and stainless steel appliances. Large windows surround the bayed breakfast nook & the grand family room invites the amazing outdoor space inside. Plantation shutters and crown molding enhance the home's sophistication. The significant master retreat includes coffered ceilings, a luxurious master bath with a walk-in shower, jetted tub, dual vanities, and large closets. Set on a .32-acre lot in Promontory Village, enjoy the breathtaking sunsets as you lounge around the pool. Modern amenities include a smart vent system, central vacuum, pre-wired sound system and dual hot-water heaters. Conveniently located within walking distance to Promontory Park & just minutes from Folsom Lake. This home provides easy access to recreation, top-rated schools, shopping and entertainment.
Your path to home ownership starts here. Let us help you calculate your monthly costs.
MLS Listing Information
MLS #
ME225035321
MLS Source
MetroList Services, Inc.
Interior Features
Bedrooms
Primary Bath, Primary Suite/Retreat
Bathrooms
Updated Bath(s)
Kitchen
220 Volt Outlet, Breakfast Bar, Breakfast Nook, Countertop - Concrete, Countertop - Granite, Dual Fuel, Hookups - Ice Maker, Island, Island with Sink, Kitchen/Family Room Combo, Other, Pantry, Pantry Cabinet, Updated
Appliances
Cooktop - Gas, Dishwasher, Garbage Disposal, Hood Over Range, Microwave, Other, Oven - Built-In, Oven - Double, Oven - Electric, Oven - Gas, Refrigerator, Dryer, Washer
Dining Room
Breakfast Nook, Dining Area in Living Room, Dining Bar, Formal Area, In Kitchen, Other
Family Room
Deck Attached, Other, Vaulted Ceilings, View
Fireplace
Family Room, Gas Piped, Insert, Other, Raised Hearth
Flooring
Carpet, Tile
Laundry
220 Volt Outlet, Cabinets, Hookup - Electric, Hookup - Gas Dryer, In Laundry Room, Laundry - Yes, Other
Cooling
Ceiling Fan, Central Forced Air, Multi-Zone, Other, Whole House Fan
Heating
Central Forced Air, Fireplace Insert, Gas, Gas - Natural, Heating - 2+ Zones, Other
Exterior Features
Roof
Concrete, Other, Tile
Foundation
Slab, Concrete Perimeter and Slab
Pool
Gunite, Heated - Solar, In Ground, Other, Pool - Yes, Pool/Spa Combo, Spa/Hot Tub, Sweep
Style
Contemporary, Mediterranean, Traditional
Parking, School, and Other Information
Garage/Parking
Attached Garage, Facing Front, Gate/Door Opener, Garage: 3 Car(s)
High School District
El Dorado Union High
Sewer
Public Sewer
Water
Public
HOA Fee
$207
HOA Fee Frequency
Monthly
Complex Amenities
Other, Park
Zoning
PR-SP
Unit Information
| # Buildings | # Leased Units | # Total Units |
|---|---|---|
| 0 | – | – |
School Ratings
Nearby Schools
| Schools | Type | Grades | Distance | Rating |
|---|---|---|---|---|
| Lakeview Elementary School | public | K-5 | 0.36 mi | |
| Empire Oaks Elementary School | public | K-5 | 1.26 mi | |
| Jackson Elementary School | public | K-5 | 1.26 mi | |
| Folsom Hills Elementary School | public | K-5 | 1.67 mi | |
| Lake Forest Elementary School | public | K-5 | 1.88 mi | |
| Oak Ridge High School | public | 8-12 | 1.94 mi | |
| Marina Village Middle School | public | 6-8 | 1.94 mi | |
| Oak Chan Elementary School | public | K-5 | 1.98 mi | |
| Rolling Hills Middle School | public | 6-8 | 2.05 mi | |
| Silva Valley Elementary School | public | K-5 | 2.22 mi | |
| William Brooks Elementary School | public | K-5 | 2.76 mi | |
| Vista Del Lago High School | public | 9-12 | 2.79 mi | |
| Blanche Sprentz Elementary School | public | K-5 | 2.90 mi | |
| Folsom Middle School | public | 6-8 | 2.93 mi | |
| Russell Ranch Elementary School | public | K-5 | 3.08 mi | |
| Oak Meadow Elementary School | public | K-5 | 3.09 mi | |
| Gold Ridge Elementary School | public | K-5 | 3.54 mi | |
| Theodore Judah Elementary School | public | K-5 | 3.59 mi | |
| Carl H. Sundahl Elementary School | public | K-5 | 4.02 mi | |
| Sutter Middle School | public | 6-8 | 4.05 mi |
Neighborhood: Around This Home
Neighborhood: Local Demographics
Nearby Homes for Sale
2069 Frascati Dr is a Single Family Residence in El Dorado Hills, CA 95762. This 3,732 square foot property sits on a 0.32 Acres Lot and features 4 bedrooms & 3 full bathrooms. It is currently priced at $1,249,000 and was built in –. This address can also be written as 2069 Frascati Dr, El Dorado Hills, CA 95762.
©2025 MetroList Services, Inc. All rights reserved. All data, including all measurements and calculations of area, is obtained from various sources and has not been, and will not be, verified by broker or MLS. All information should be independently reviewed and verified for accuracy. Properties may or may not be listed by the office/agent presenting the information. Information provided is for personal, non-commercial use by the viewer and may not be redistributed without explicit authorization from MetroList Services, Inc.
Presently MLSListings.com displays Active, Contingent, Pending, and Recently Sold listings. Recently Sold listings are properties which were sold within the last three years. After that period listings are no longer displayed in MLSListings.com. Pending listings are properties under contract and no longer available for sale. Contingent listings are properties where there is an accepted offer, and seller may be seeking back-up offers. Active listings are available for sale.
This listing information is up-to-date as of April 03, 2025. For the most current information, please contact Richard Lambdin, (916) 215-0298























































