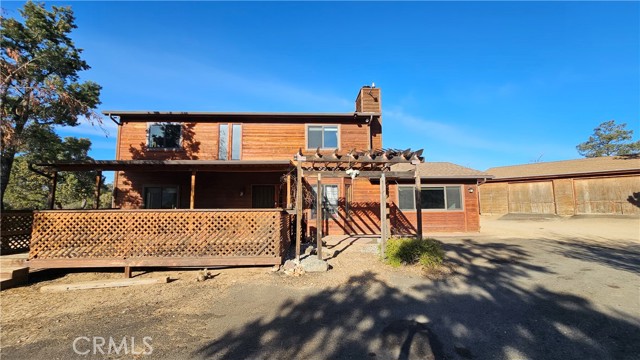8631 Olivewood Ct, Fair Oaks, CA 95628
$1,175,000 Mortgage Calculator Pending Single Family Residence
Property Details
About this Property
Modern elegance redefined! Come see this newly renovated 2-level residence that offers a flexible floor plan resting upon a generous .48 acre lot. The cul-de-sac location in Sunset Woodlands is welcomed by country estates and family farms which dot the nearby drive into Olivewood Court. And, it's only a 5-minute drive from Highway 50! The property sits slightly above all other homes, giving it sweeping views of the nearby mature growth trees. Large upper windows allow an abundance of natural light into the entry area, pouring much needed sunshine onto the atrium plants. The kitchen offers all the amenities a chef could want including a KitchenAid radiant cooktop, KitchenAid oven/microwave, and Samsung refrigerator, plus a 4-seat island to help prep all of your food delicacies. The bar area is impressive with its large counter, bar sink, wine rack & shelving, plus plenty of storage cabinetry. There are 2 large fireplaces for those chilly winter nights - one in the master bedroom and one in the family room. Unwind in the music room where you can make your own music or just sit and contemplate your next masterpiece! Upstairs, you will find 4 bedrooms, 2 full baths and a 360-square foot deck to take in the majestic views while you wind down a bit or get your workout on!
Your path to home ownership starts here. Let us help you calculate your monthly costs.
MLS Listing Information
MLS #
ME225034450
MLS Source
MetroList Services, Inc.
Interior Features
Bedrooms
Primary Bath, Primary Suite/Retreat, Remodeled
Bathrooms
Primary - Tub, Updated Bath(s)
Kitchen
220 Volt Outlet, Hookups - Ice Maker, Island, Other, Updated
Appliances
Cooktop - Electric, Dishwasher, Garbage Disposal, Microwave, Other, Oven - Built-In, Oven - Electric
Dining Room
Formal Area, Other
Family Room
Deck Attached, Other
Fireplace
Family Room, Primary Bedroom, Stone, Wood Burning
Flooring
Carpet, Simulated Wood, Vinyl
Laundry
Hookup - Electric, In Closet, Upper Floor
Cooling
Ceiling Fan, Central Forced Air, Whole House Fan
Heating
Central Forced Air, Electric, Fireplace, Hot Water
Exterior Features
Roof
Concrete, Tile
Foundation
Concrete Perimeter, Raised, Slab, Concrete Perimeter and Slab
Pool
Pool - No
Style
Luxury, Other
Parking, School, and Other Information
Garage/Parking
Access - Interior, Attached Garage, Covered Parking, Facing Front, Gate/Door Opener, Guest / Visitor Parking, RV Possible, Garage: 3 Car(s)
Elementary District
San Juan Unified
High School District
San Juan Unified
Sewer
Septic Tank
Water
Public
Zoning
Residential
Unit Information
| # Buildings | # Leased Units | # Total Units |
|---|---|---|
| 0 | – | – |
School Ratings
Nearby Schools
Neighborhood: Around This Home
Neighborhood: Local Demographics
Nearby Homes for Sale
8631 Olivewood Ct is a Single Family Residence in Fair Oaks, CA 95628. This 3,389 square foot property sits on a 0.48 Acres Lot and features 4 bedrooms & 2 full and 1 partial bathrooms. It is currently priced at $1,175,000 and was built in –. This address can also be written as 8631 Olivewood Ct, Fair Oaks, CA 95628.
©2025 MetroList Services, Inc. All rights reserved. All data, including all measurements and calculations of area, is obtained from various sources and has not been, and will not be, verified by broker or MLS. All information should be independently reviewed and verified for accuracy. Properties may or may not be listed by the office/agent presenting the information. Information provided is for personal, non-commercial use by the viewer and may not be redistributed without explicit authorization from MetroList Services, Inc.
Presently MLSListings.com displays Active, Contingent, Pending, and Recently Sold listings. Recently Sold listings are properties which were sold within the last three years. After that period listings are no longer displayed in MLSListings.com. Pending listings are properties under contract and no longer available for sale. Contingent listings are properties where there is an accepted offer, and seller may be seeking back-up offers. Active listings are available for sale.
This listing information is up-to-date as of March 26, 2025. For the most current information, please contact Laurent Baker, (808) 652-1936
































































































