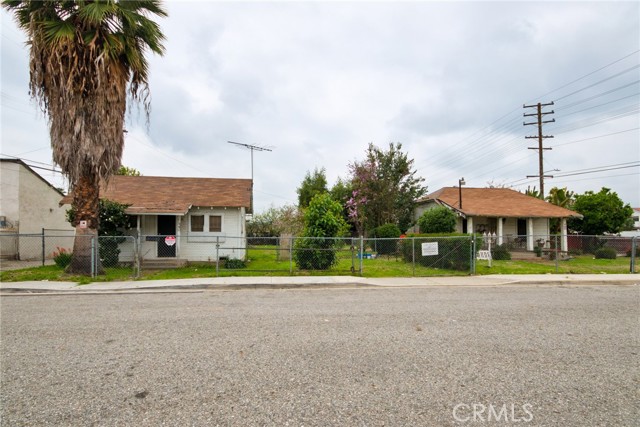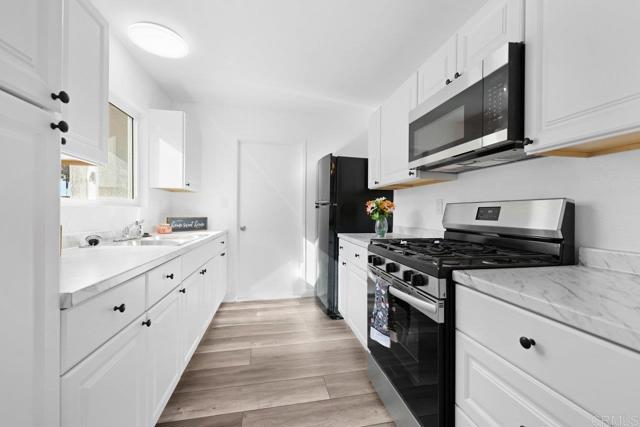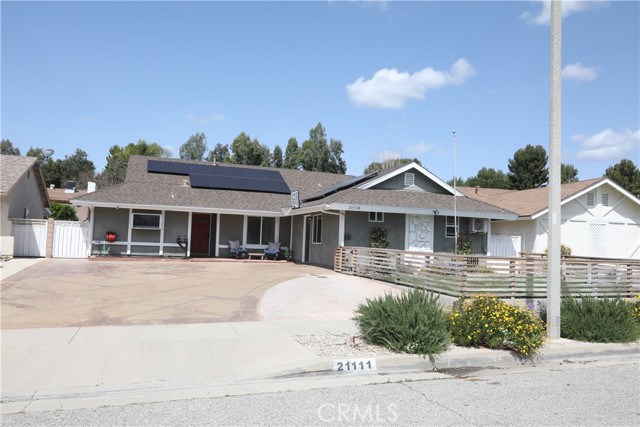144 Woodcrest Way, Grass Valley, CA 95945
$610,000 Mortgage Calculator Active Single Family Residence
Property Details
About this Property
Discover this beautifully updated home on a spacious corner lot in the heart of Morgan Ranch. Spanning 2,220 square feet, this elegant residence offers 3 spacious bedrooms and 2.5 baths, designed for both comfort and style. The recently upgraded kitchen features brand-new gleaming granite countertops, modern lighting, and fresh paint, making it the perfect space for cooking and entertaining. With an abundance of natural light, an open and inviting layout this home is truly turnkey. New roof, new whole-house fan. New patio awning. Oversized three car garage and extra parking for all of your toys and hobbies. Nestled in a highly desirable neighborhood, it provides easy access to parks, shopping, and top-rated schools. Don't miss this rare opportunity to own a beautifully updated home in one of Morgan Ranch's most sought-after communities.
Your path to home ownership starts here. Let us help you calculate your monthly costs.
MLS Listing Information
MLS #
ME225032626
MLS Source
MetroList Services, Inc.
Days on Site
43
Interior Features
Kitchen
Breakfast Bar, Breakfast Nook, Countertop - Tile, Kitchen/Family Room Combo, Updated
Appliances
Dishwasher, Garbage Disposal, Microwave, Oven Range - Gas
Dining Room
Dining Area in Family Room, Formal Area
Family Room
Deck Attached
Fireplace
Family Room, Gas Log, Gas Piped
Flooring
Carpet, Laminate, Linoleum, Simulated Wood
Laundry
220 Volt Outlet, In Closet
Cooling
Central Forced Air, Whole House Fan
Heating
Central Forced Air
Exterior Features
Roof
Composition
Foundation
Slab, Concrete Perimeter and Slab
Pool
Pool - No
Parking, School, and Other Information
Garage/Parking
Attached Garage, Garage: 3 Car(s)
Sewer
Public Sewer
Zoning
Res
Unit Information
| # Buildings | # Leased Units | # Total Units |
|---|---|---|
| 0 | – | – |
School Ratings
Nearby Schools
| Schools | Type | Grades | Distance | Rating |
|---|---|---|---|---|
| Nevada Adult | public | UG | 0.20 mi | N/A |
| North Point Academy | public | 9-12 | 0.26 mi | |
| Nevada Union High School | public | 9-12 | 0.26 mi | |
| William & Marian Ghidotti High School | public | 9-12 | 0.81 mi | |
| Early Childhood Education | public | UG | 0.81 mi | N/A |
| Grass Valley Preschool | public | UG | 1.49 mi | N/A |
| Lyman Gilmore Middle School | public | 5-8 | 1.52 mi | |
| Margaret G. Scotten Elementary School | public | K-4 | 1.54 mi | |
| Bell Hill Academy | public | K-4 | 1.78 mi | |
| Deer Creek Elementary School | public | K-3 | 1.84 mi | |
| Nevada County Special Education School | public | K-8 | 1.85 mi | N/A |
| Earle Jamieson Educational Options | public | 7-12 | 1.86 mi | N/A |
| Nu Tech High School | public | 9-12 | 1.95 mi | N/A |
| Seven Hills Intermediate School | public | 4-8 | 1.95 mi | |
| Silver Springs High (Continuation) School | public | 9-12 | 2.04 mi | |
| Union Hill Middle | public | 7-8 | 2.76 mi |
Neighborhood: Around This Home
Neighborhood: Local Demographics
Nearby Homes for Sale
144 Woodcrest Way is a Single Family Residence in Grass Valley, CA 95945. This 2,220 square foot property sits on a 6,970 Sq Ft Lot and features 3 bedrooms & 2 full and 1 partial bathrooms. It is currently priced at $610,000 and was built in –. This address can also be written as 144 Woodcrest Way, Grass Valley, CA 95945.
©2025 MetroList Services, Inc. All rights reserved. All data, including all measurements and calculations of area, is obtained from various sources and has not been, and will not be, verified by broker or MLS. All information should be independently reviewed and verified for accuracy. Properties may or may not be listed by the office/agent presenting the information. Information provided is for personal, non-commercial use by the viewer and may not be redistributed without explicit authorization from MetroList Services, Inc.
Presently MLSListings.com displays Active, Contingent, Pending, and Recently Sold listings. Recently Sold listings are properties which were sold within the last three years. After that period listings are no longer displayed in MLSListings.com. Pending listings are properties under contract and no longer available for sale. Contingent listings are properties where there is an accepted offer, and seller may be seeking back-up offers. Active listings are available for sale.
This listing information is up-to-date as of April 28, 2025. For the most current information, please contact Elizabeth Hamilton, (530) 263-9044















































