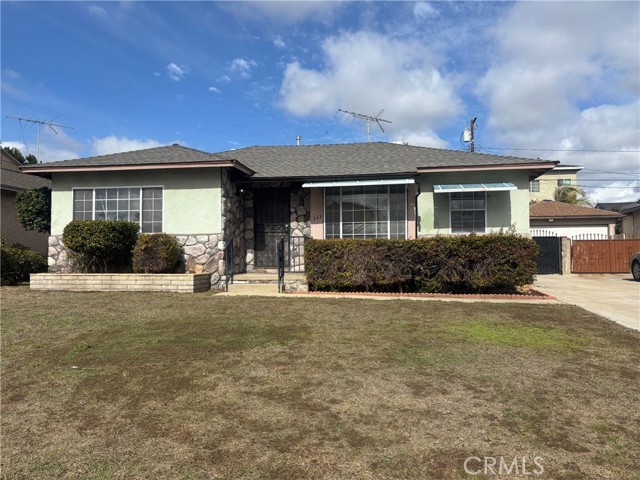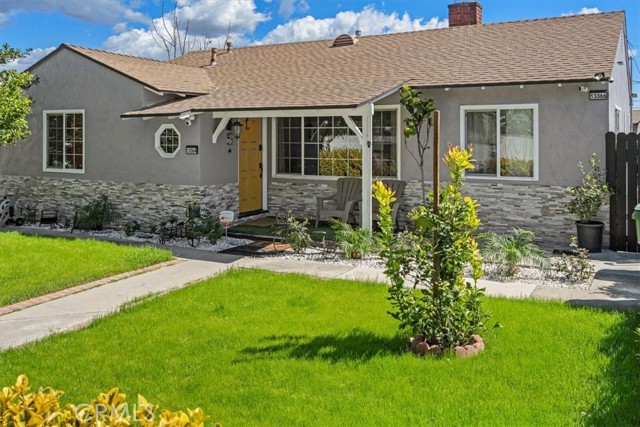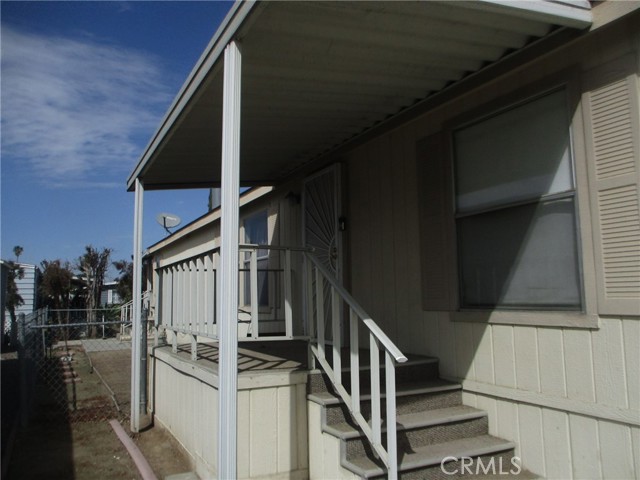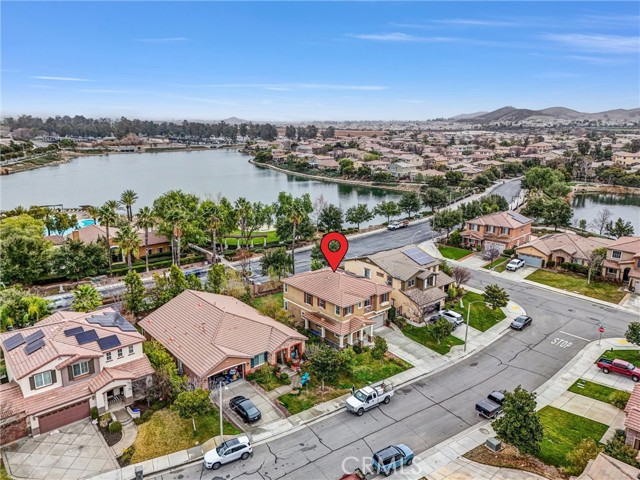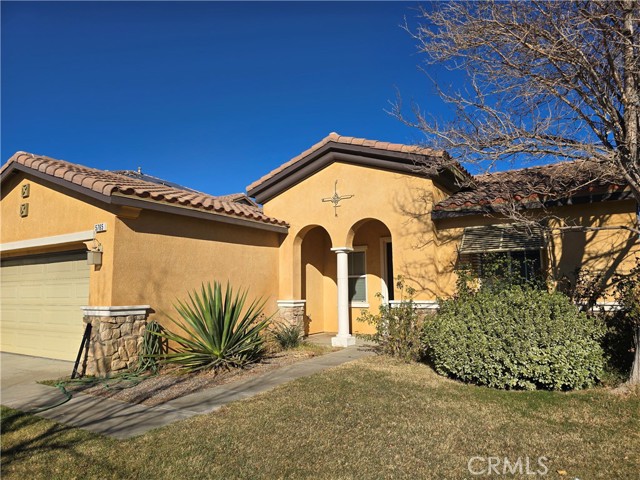Property Details
About this Property
Welcome to your dream retreat with panoramic views from every room. This property is fully furnished. The HOA has fire insurance in place, offers Spanish tile roofs, no maintenance to you! Ascending three stories, this architectural marvel welcomes you with open arms to a world where every detail is meticulously crafted to perfection. As you step inside, you're greeted by an open floor plan that seamlessly connects the living, dining, and kitchen areas. The cathedral ceilings soar above, creating an atmosphere of grandeur and spaciousness, while allowing natural light to flood the interiors, illuminating the elegant finishes and designer touches throughout. Step onto one of the two private decks, strategically positioned to offer unobstructed views of the breathtaking surroundings. Whether you're sipping your morning coffee or hosting a glass under the stars, these outdoor spaces provide the perfect vantage point to admire nature's masterpiece. Every corner of this home whispers tales of comfort and sophistication. Each bedroom offers its own unique vista, inviting you to wake up to the beauty of the landscape every morning. The master suite, a sanctuary of serenity, where you can unwind and soak in the panoramic views at your leisure. Maintained with the utmost care and atten
Your path to home ownership starts here. Let us help you calculate your monthly costs.
MLS Listing Information
MLS #
ME225029654
MLS Source
MetroList Services, Inc.
Days on Site
32
Interior Features
Bedrooms
Primary Suite/Retreat
Kitchen
Countertop - Tile, Kitchen/Family Room Combo, Other
Appliances
Dishwasher, Garbage Disposal, Other, Oven - Electric, Oven Range - Electric, Refrigerator
Dining Room
Dining Area in Family Room, Other
Family Room
Deck Attached, Kitchen/Family Room Combo, Vaulted Ceilings, View
Fireplace
Family Room, Wood Burning
Flooring
Carpet, Laminate
Laundry
In Laundry Room, Laundry - Yes
Cooling
Central Forced Air
Heating
Central Forced Air, Fireplace
Exterior Features
Roof
Barrel / Truss
Foundation
Concrete Perimeter
Pool
Community Facility, Other, Pool - Yes
Style
Contemporary
Parking, School, and Other Information
Garage/Parking
Detached, Facing Front, Guest / Visitor Parking, Garage: 2 Car(s)
Elementary District
Vallecito Union
Water
Public
HOA Fee
$478
HOA Fee Frequency
Monthly
Complex Amenities
Cabana, Club House, Community Pool
Zoning
R1
Unit Information
| # Buildings | # Leased Units | # Total Units |
|---|---|---|
| 0 | – | – |
School Ratings
Nearby Schools
| Schools | Type | Grades | Distance | Rating |
|---|---|---|---|---|
| Vallecito Independent Study (Alternative) | public | K-8 | 3.14 mi | N/A |
| Avery Middle School | public | 6-8 | 3.14 mi | |
| Albert A. Michelson Elementary School | public | K-5 | 3.83 mi |
Neighborhood: Around This Home
Neighborhood: Local Demographics
Market Trends Charts
Nearby Homes for Sale
812 Laurel Ridge Ct is a Townhouse in Murphys, CA 95247. This 1,684 square foot property sits on a 1,742 Sq Ft Lot and features 3 bedrooms & 2 full and 1 partial bathrooms. It is currently priced at $399,750 and was built in –. This address can also be written as 812 Laurel Ridge Ct, Murphys, CA 95247.
©2025 MetroList Services, Inc. All rights reserved. All data, including all measurements and calculations of area, is obtained from various sources and has not been, and will not be, verified by broker or MLS. All information should be independently reviewed and verified for accuracy. Properties may or may not be listed by the office/agent presenting the information. Information provided is for personal, non-commercial use by the viewer and may not be redistributed without explicit authorization from MetroList Services, Inc.
Presently MLSListings.com displays Active, Contingent, Pending, and Recently Sold listings. Recently Sold listings are properties which were sold within the last three years. After that period listings are no longer displayed in MLSListings.com. Pending listings are properties under contract and no longer available for sale. Contingent listings are properties where there is an accepted offer, and seller may be seeking back-up offers. Active listings are available for sale.
This listing information is up-to-date as of March 12, 2025. For the most current information, please contact Patricia Zunino, (209) 480-5849








































