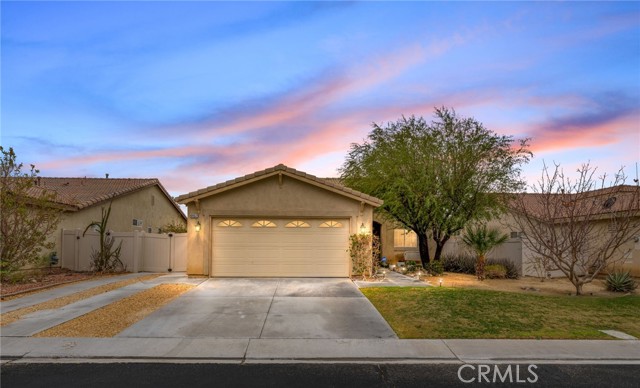Property Details
About this Property
Located in this well-established neighborhood that is perfect for families, this charming corner-lot home is move-in ready and well maintained. It features 3 bedrooms, 2 bathrooms, a cozy living room, and a spacious family room with a fireplace. The property includes a large RV access area and two spacious sheds for additional storage. Enjoy relaxing evenings under the covered patio, ideal for outdoor entertaining. Recent upgrades include a brand-new septic system and partial new windows on the front of the house, adding to the home's appeal. The roof is approximately five years old and offers peace of mind. Don't miss out on this gem!
Your path to home ownership starts here. Let us help you calculate your monthly costs.
MLS Listing Information
MLS #
ME225029463
MLS Source
MetroList Services, Inc.
Interior Features
Kitchen
Countertop - Laminate
Appliances
Dishwasher, Oven - Gas, Oven Range - Gas
Dining Room
In Kitchen
Fireplace
Living Room
Flooring
Carpet, Linoleum, Wood
Laundry
In Garage
Cooling
Ceiling Fan, Central Forced Air
Heating
Central Forced Air, Fireplace
Exterior Features
Roof
Composition
Foundation
Raised
Pool
Pool - No
Parking, School, and Other Information
Garage/Parking
Attached Garage, Garage: 2 Car(s)
Sewer
Septic Tank
Zoning
RD-5
Unit Information
| # Buildings | # Leased Units | # Total Units |
|---|---|---|
| 0 | – | – |
School Ratings
Nearby Schools
| Schools | Type | Grades | Distance | Rating |
|---|---|---|---|---|
| Alpha Technology Middle School | public | 6-8 | 0.58 mi | |
| Elverta Elementary School | public | K-5 | 0.84 mi | |
| Orchard Elementary School | public | K-6 | 2.35 mi | |
| Westside Elementary School | public | K-6 | 2.51 mi | |
| Rio Linda Preparatory Academy | public | 7-8 | 3.28 mi | |
| Rio Linda High School | public | 9-12 | 3.28 mi | |
| Regency Park Elementary School | public | K-6 | 3.39 mi | |
| Dry Creek Elementary School | public | K-6 | 3.51 mi | |
| Mcclellan High (Continuation) School | public | 9-12 | 4.12 mi | |
| Center High | public | 9-12 | 4.29 mi | |
| Robla Elementary School | public | K-6 | 4.40 mi | |
| Heron School | public | K-8 | 4.53 mi | |
| Center Adult | public | UG | 4.54 mi | N/A |
| Cyril Spinelli Elementary School | public | K-6 | 4.58 mi | |
| Natomas Park Elementary School | public | K-5 | 4.73 mi | |
| Arthur S. Dudley Elementary School | public | K-6 | 4.76 mi | |
| Norwood Junior High School | public | 7-8 | 4.94 mi |
Neighborhood: Around This Home
Neighborhood: Local Demographics
Nearby Homes for Sale
8421 Miguel Way is a Single Family Residence in Elverta, CA 95626. This 1,440 square foot property sits on a 0.28 Acres Lot and features 3 bedrooms & 2 full bathrooms. It is currently priced at $475,000 and was built in –. This address can also be written as 8421 Miguel Way, Elverta, CA 95626.
©2025 MetroList Services, Inc. All rights reserved. All data, including all measurements and calculations of area, is obtained from various sources and has not been, and will not be, verified by broker or MLS. All information should be independently reviewed and verified for accuracy. Properties may or may not be listed by the office/agent presenting the information. Information provided is for personal, non-commercial use by the viewer and may not be redistributed without explicit authorization from MetroList Services, Inc.
Presently MLSListings.com displays Active, Contingent, Pending, and Recently Sold listings. Recently Sold listings are properties which were sold within the last three years. After that period listings are no longer displayed in MLSListings.com. Pending listings are properties under contract and no longer available for sale. Contingent listings are properties where there is an accepted offer, and seller may be seeking back-up offers. Active listings are available for sale.
This listing information is up-to-date as of April 24, 2025. For the most current information, please contact Lisa Gregory, (916) 599-4899










































