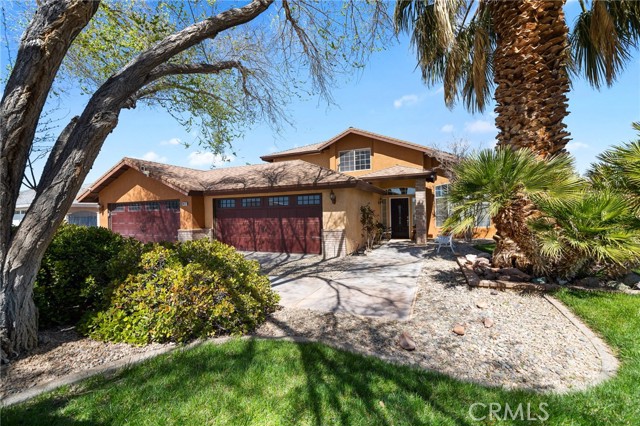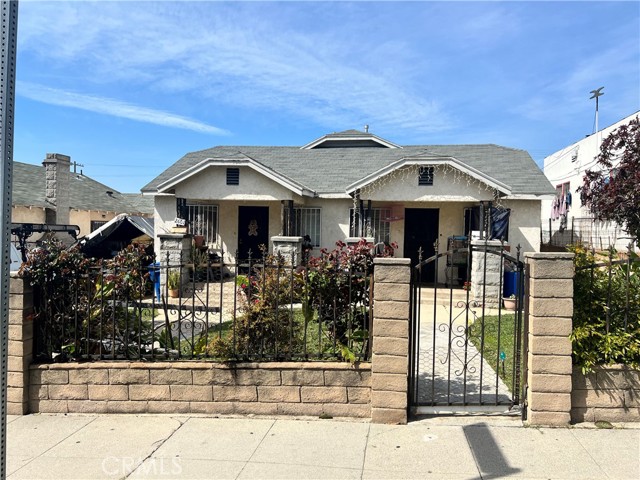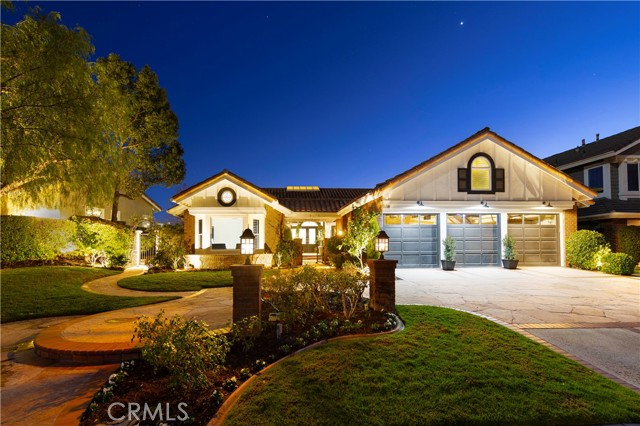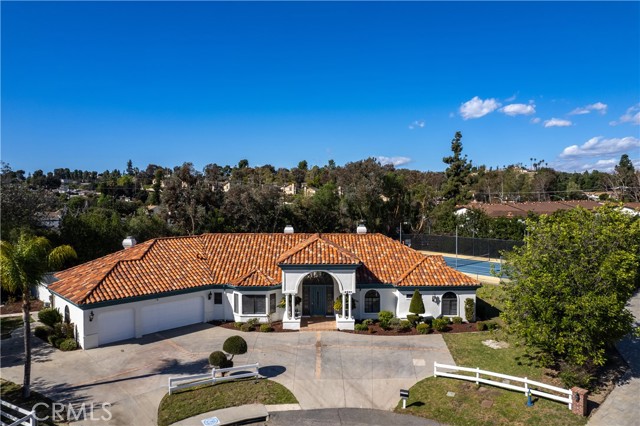13503 Torrey Pines Dr, Auburn, CA 95602
$609,000 Mortgage Calculator Pending Single Family Residence
Property Details
About this Property
Come see this single level in very desirable Lake of the Pines. This home has never been on the market (original owners). This home offers a spectacular private backyard. Great for entertaining with a covered patio, built in BBQ with Pavestone accents and a great lawn area for the young ones to play on. The home has a nice feel to it with a real wood fireplace a roomy remodeled kitchen, newer cabinets with pull out drawers and lots of storage. The double oven is an added feature. The master bedroom is large and has a sitting area, overlooks the scenic backyard has a large walk-in closet. The master bathroom has double sink vanity a walk-in shower and a separate jacuzzi soaking tub. Lots of storage in garage and extra parking on the right side of the garage. There is also a great vegetable garden, and a storage shed. Low maintenance front yard. Check out the artichokes, fuji apple and peach trees.
Your path to home ownership starts here. Let us help you calculate your monthly costs.
MLS Listing Information
MLS #
ME225028362
MLS Source
MetroList Services, Inc.
Interior Features
Bathrooms
Updated Bath(s)
Kitchen
220 Volt Outlet, Countertop - Granite, Updated
Appliances
Dishwasher, Garbage Disposal, Microwave, Oven - Double, Refrigerator
Dining Room
Dining Bar, Formal Area
Fireplace
Living Room, Wood Burning
Flooring
Carpet, Tile, Wood
Laundry
220 Volt Outlet, Cabinets, In Laundry Room
Cooling
Central Forced Air
Heating
Central Forced Air, Fireplace
Exterior Features
Roof
Composition
Foundation
Raised
Pool
Community Facility, Pool - No
Style
Ranch
Parking, School, and Other Information
Garage/Parking
Facing Front, Garage: 2 Car(s)
Sewer
Public Sewer
HOA Fee
$357
HOA Fee Frequency
Monthly
Complex Amenities
Barbecue Area, Cabana, Club House, Community Pool, Dog Park, Dog Run, Golf Course, Park, Playground, Putting Green
Zoning
R-1
Unit Information
| # Buildings | # Leased Units | # Total Units |
|---|---|---|
| 0 | – | – |
School Ratings
Nearby Schools
| Schools | Type | Grades | Distance | Rating |
|---|---|---|---|---|
| Bear River High School | public | 9-12 | 1.71 mi | |
| Cottage Hill Elementary School | public | K-5 | 1.77 mi | |
| Pleasant Ridge Special Education Preschool | public | UG | 1.79 mi | N/A |
| Magnolia Intermediate School | public | 6-8 | 1.82 mi | |
| Sierra Hills Elementary School | public | K-3 | 3.03 mi | |
| Weimar Hills | public | 4-8 | 4.55 mi |
Neighborhood: Around This Home
Neighborhood: Local Demographics
Nearby Homes for Sale
13503 Torrey Pines Dr is a Single Family Residence in Auburn, CA 95602. This 2,131 square foot property sits on a 0.33 Acres Lot and features 3 bedrooms & 3 full bathrooms. It is currently priced at $609,000 and was built in –. This address can also be written as 13503 Torrey Pines Dr, Auburn, CA 95602.
©2025 MetroList Services, Inc. All rights reserved. All data, including all measurements and calculations of area, is obtained from various sources and has not been, and will not be, verified by broker or MLS. All information should be independently reviewed and verified for accuracy. Properties may or may not be listed by the office/agent presenting the information. Information provided is for personal, non-commercial use by the viewer and may not be redistributed without explicit authorization from MetroList Services, Inc.
Presently MLSListings.com displays Active, Contingent, Pending, and Recently Sold listings. Recently Sold listings are properties which were sold within the last three years. After that period listings are no longer displayed in MLSListings.com. Pending listings are properties under contract and no longer available for sale. Contingent listings are properties where there is an accepted offer, and seller may be seeking back-up offers. Active listings are available for sale.
This listing information is up-to-date as of March 28, 2025. For the most current information, please contact Tony Gosalvez, (530) 906-7282





















































