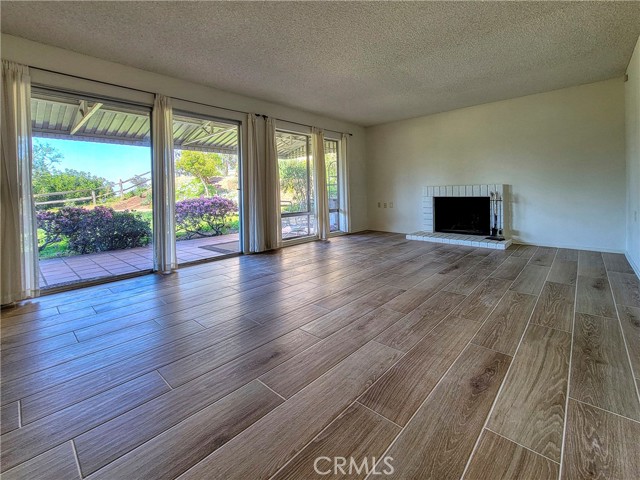301 Bald Mountain Rd, West Point, CA 95255
$402,700 Mortgage Calculator Active Single Family Residence
Property Details
About this Property
Beautiful home on 2.21 acres with a seasonal stream and pond! Fire resistant with 2x6 framing, R38, & 2 layers of 1.5' solid styrofoam (3') w/R19 which is R24 in walls for energy efficiency and all covered with stucco siding and a Tile(cement)roof. At 1512 sf with 2 bedrooms plus an office or 3 bedrooms and 2 bathrooms this charming home is move-in ready for your enjoyment. Seller built this home while adding quality touches you would appreciate such as granite kitchen counters, propane gas top, Jenn Air double ovens, a lg. pantry closet, central heat & air, laminate flooring throughout, & a propane free standing stove to keep you warm on those cold winter nights! look out of the wall of windows onto the Trex deck or relish with a nice BBQ on the meticulous back patio. The primary bedroom is large and separate from the other 2 bedrooms for privacy. The primary bathroom has his and her'' sinks along with a jacuzzi tub. There is a 2.5 car garage with a work area. Home is nicely situated on property so you can sit on deck and have the pleasure of looking out at the 2+ acres you own. Fully fenced, bring all your animals! They will love it too! Property is on a well but can be hooked up to city water. 2 water heaters allow control of propane. All plumbing in roof for easy access
Your path to home ownership starts here. Let us help you calculate your monthly costs.
MLS Listing Information
MLS #
ME225027992
MLS Source
MetroList Services, Inc.
Days on Site
17
Interior Features
Bedrooms
Remodeled
Bathrooms
Updated Bath(s)
Kitchen
220 Volt Outlet, Countertop - Granite, Pantry, Updated
Appliances
Cooktop - Gas, Dishwasher, Garbage Disposal, Microwave, Oven - Built-In, Oven - Electric, Oven - Self Cleaning, Refrigerator
Dining Room
Dining Area in Living Room, Dining Bar, Formal Area
Fireplace
Gas Piped, Living Room
Flooring
Laminate, Tile
Laundry
220 Volt Outlet, Hookups Only, In Laundry Room
Cooling
Central Forced Air
Heating
Central Forced Air
Exterior Features
Roof
Concrete, Tile, Barrel / Truss
Foundation
Slab, Concrete Perimeter and Slab
Pool
Pool - No
Style
Custom, Ranch, Traditional
Horse Property
Yes
Parking, School, and Other Information
Garage/Parking
24'+ Deep Garage, Detached, Private / Exclusive, RV Possible, Garage: 2 Car(s)
Elementary District
Calaveras Unified
High School District
Calaveras Unified
Sewer
Septic Tank
Water
Other, Well
Complex Amenities
Community Security Gate
Zoning
R-1
Unit Information
| # Buildings | # Leased Units | # Total Units |
|---|---|---|
| 0 | – | – |
School Ratings
Nearby Schools
| Schools | Type | Grades | Distance | Rating |
|---|---|---|---|---|
| West Point Elementary School | public | K-6 | 0.26 mi | |
| Pioneer Magnet School for the Visual and Performing Arts | public | K-6 | 3.55 mi | |
| Rail Road Flat Elementary School | public | K-6 | 4.31 mi | N/A |
Neighborhood: Around This Home
Neighborhood: Local Demographics
Nearby Homes for Sale
301 Bald Mountain Rd is a Single Family Residence in West Point, CA 95255. This 1,512 square foot property sits on a 2.21 Acres Lot and features 3 bedrooms & 2 full bathrooms. It is currently priced at $402,700 and was built in –. This address can also be written as 301 Bald Mountain Rd, West Point, CA 95255.
©2025 MetroList Services, Inc. All rights reserved. All data, including all measurements and calculations of area, is obtained from various sources and has not been, and will not be, verified by broker or MLS. All information should be independently reviewed and verified for accuracy. Properties may or may not be listed by the office/agent presenting the information. Information provided is for personal, non-commercial use by the viewer and may not be redistributed without explicit authorization from MetroList Services, Inc.
Presently MLSListings.com displays Active, Contingent, Pending, and Recently Sold listings. Recently Sold listings are properties which were sold within the last three years. After that period listings are no longer displayed in MLSListings.com. Pending listings are properties under contract and no longer available for sale. Contingent listings are properties where there is an accepted offer, and seller may be seeking back-up offers. Active listings are available for sale.
This listing information is up-to-date as of March 24, 2025. For the most current information, please contact Valerie Brand, (209) 256-7654





























































