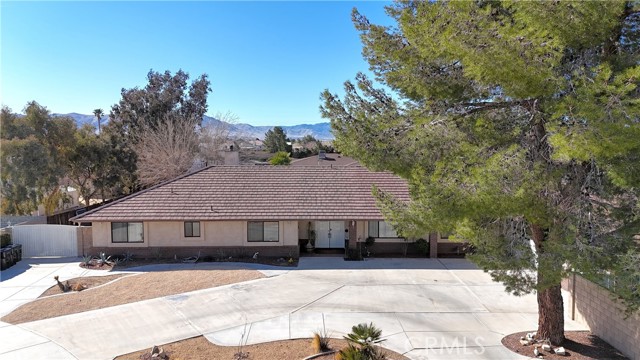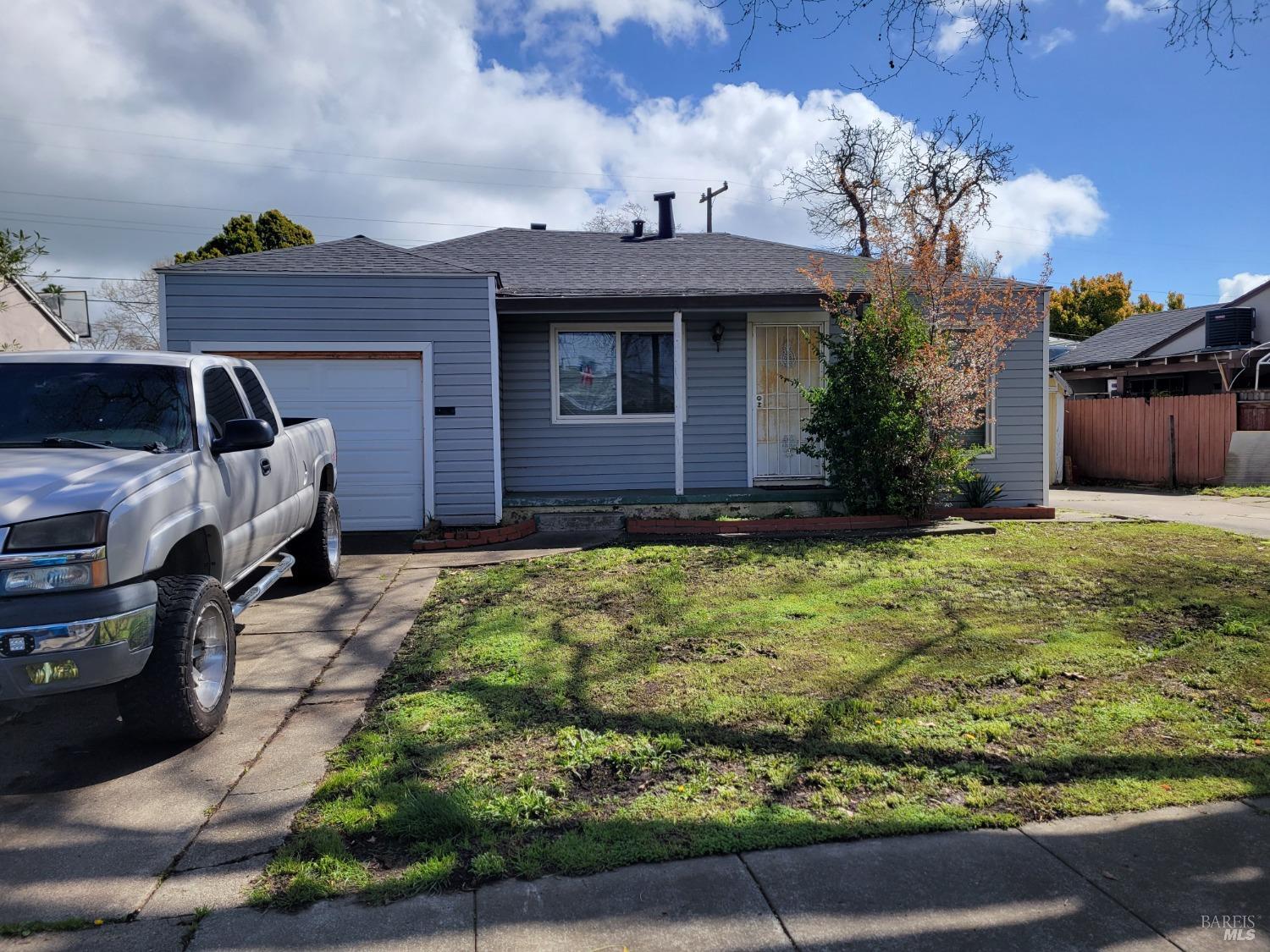Property Details
About this Property
Built in 2021 by Lennar @ Fieldstone community, this pristine home features 4-BR & 3.5-BA. The open-concept floor plan is flooded with natural light and boasts a wide, welcoming entrance. The chef's kitchen offers a large island with a sink and ample seating, QUARTZ countertops, a full tile backsplash, SS appliances, lots of cabinetry, a walk-in PANTRY, and a modern range hood over the 5-BURNER GAS COOKTOP. It also includes built-in double ovens and a microwave convection, along with space for dining. Energy efficiency with solar panels, dual-pane windows, and a covered patio. The main level showcases a convenient JUNIOR SUITE, great room, kitchen, and guest half bath. Upstairs, you'll find a SPACIOUS LOFT/GAME ROOM, the primary bedroom and bathroom, a laundry with SINK, lots of storage, and two additional bedrooms with a full bath. The primary bath offers a double-sink vanity, a soaking tub, a separate shower stall with seating, and a large walk-in closet with window. Outside, you'll find an INDOOR KITCHEN WITH A WINDOW AIR CONDITIONER to keep you cool during the summer. Other features include a FINISHED TANDEM 3-CAR, a tankless water heater, and pre-wiring for an electric vehicle charger. Conveniently located near Derr Okamoto Park and the Elk Grove Walking and Bicycling Trail.
Your path to home ownership starts here. Let us help you calculate your monthly costs.
MLS Listing Information
MLS #
ME225027862
MLS Source
MetroList Services, Inc.
Days on Site
4
Interior Features
Bathrooms
Updated Bath(s)
Kitchen
220 Volt Outlet, Breakfast Bar, Breakfast Nook, Island with Sink, Kitchen/Family Room Combo, Pantry
Dining Room
Dining Area in Family Room
Flooring
Carpet, Simulated Wood, Tile
Laundry
220 Volt Outlet, In Laundry Room
Cooling
Central Forced Air
Heating
Central Forced Air
Exterior Features
Roof
Tile
Foundation
Slab, Concrete Perimeter and Slab
Pool
Pool - No
Parking, School, and Other Information
Garage/Parking
Attached Garage, Garage: 3 Car(s)
Elementary District
Elk Grove Unified
High School District
Elk Grove Unified
Water
Public
Zoning
RD-5
Unit Information
| # Buildings | # Leased Units | # Total Units |
|---|---|---|
| 0 | – | – |
School Ratings
Nearby Schools
Neighborhood: Around This Home
Neighborhood: Local Demographics
Nearby Homes for Sale
9433 Quintero Ave is a Single Family Residence in Elk Grove, CA 95624. This 2,789 square foot property sits on a 6,599 Sq Ft Lot and features 4 bedrooms & 3 full and 1 partial bathrooms. It is currently priced at $888,000 and was built in –. This address can also be written as 9433 Quintero Ave, Elk Grove, CA 95624.
©2025 MetroList Services, Inc. All rights reserved. All data, including all measurements and calculations of area, is obtained from various sources and has not been, and will not be, verified by broker or MLS. All information should be independently reviewed and verified for accuracy. Properties may or may not be listed by the office/agent presenting the information. Information provided is for personal, non-commercial use by the viewer and may not be redistributed without explicit authorization from MetroList Services, Inc.
Presently MLSListings.com displays Active, Contingent, Pending, and Recently Sold listings. Recently Sold listings are properties which were sold within the last three years. After that period listings are no longer displayed in MLSListings.com. Pending listings are properties under contract and no longer available for sale. Contingent listings are properties where there is an accepted offer, and seller may be seeking back-up offers. Active listings are available for sale.
This listing information is up-to-date as of March 26, 2025. For the most current information, please contact Annalise Tran, (916) 516-2799




















































