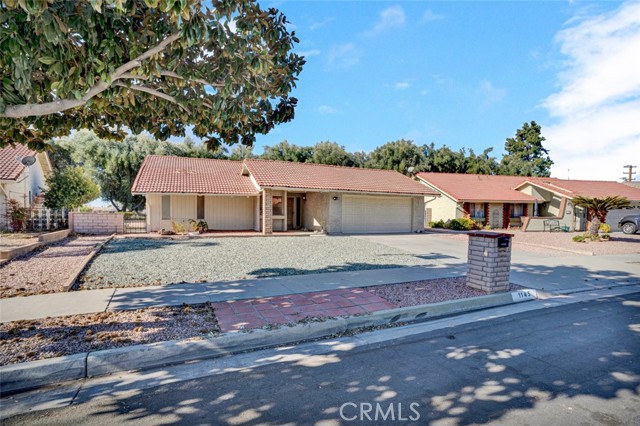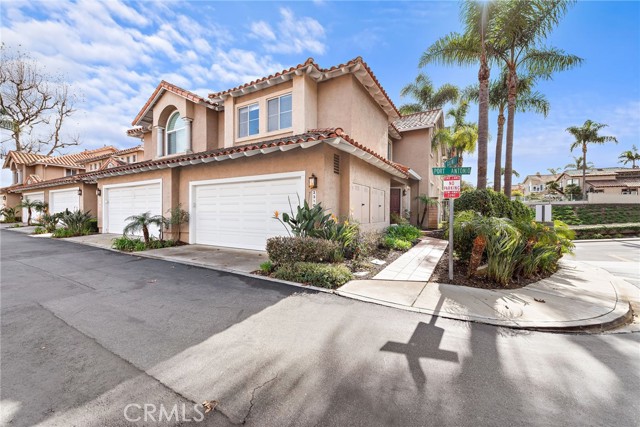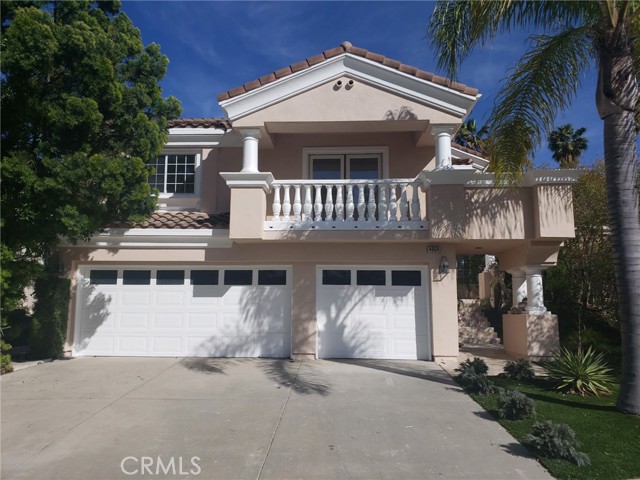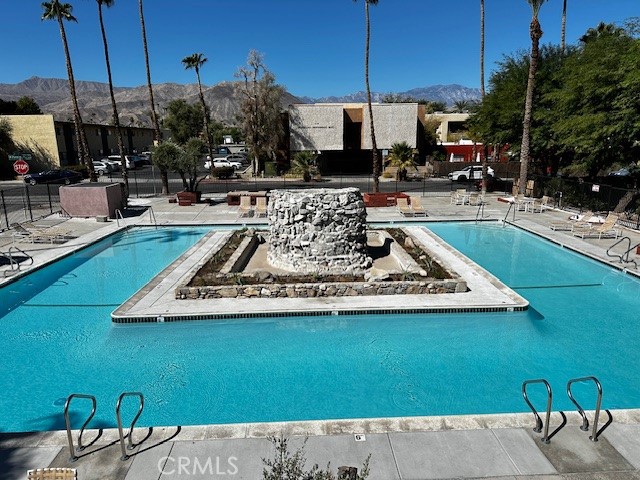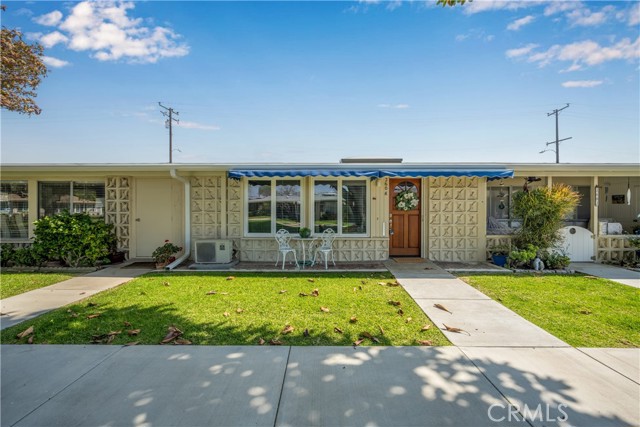Property Details
About this Property
This charming 3-bedroom, 2-full bathroom home offers approximately 1,440 square feet of comfortable living space in an all ages, family-friendly park. With its spacious floor plan, this property is perfect for those seeking both privacy and room to entertain. Located in a prime area, you'll be just minutes away from delicious eateries, shopping center, and public transportation, making it ideal for those who enjoy convenience and accessibility. Quick access to Hwy 50 allows for day trips to Tahoe which is only an hour's drive away! Stay connected with High-Speed X-Finity Internet access and enjoy cozy evenings snuggled up by the wood stove in the living room. Within the covered back deck is a fenced yard area, providing a safe and private space for outdoor activities with your pets and/or little ones. Relax on the covered front porch with your favorite beverage and enjoy the forested surroundings. Additional storage is available in the matching shed and ample parking ensures you and your guests will always have space. Clean, well-maintained, and ready for move-in, this home offers a wonderful opportunity for those 18+ looking for a comfortable and convenient lifestyle. Don't miss out; schedule a showing today! Space rent is $795/ month.
MLS Listing Information
MLS #
ME225026347
MLS Source
MetroList Services, Inc.
Days on Site
37
Interior Features
Bathrooms
Stall Shower(s), Sunken Tub, Tub
Kitchen
Breakfast Bar, Countertop - Ceramic, Countertop - Laminate, Pantry Cabinet
Appliances
Dishwasher, Garbage Disposal, Hood Over Range, Oven Range - Gas, Refrigerator, Dryer, Washer
Dining Room
Dining Bar, Formal Area
Fireplace
Brick, Living Room, Wood Burning, Wood Stove
Flooring
Carpet, Laminate, Linoleum
Laundry
220 Volt Outlet, In Laundry Room
Cooling
Ceiling Fan, Evaporative Cooler
Heating
Central Forced Air, Electric, Fireplace, Stove - Wood
Exterior Features
Roof
Metal
Foundation
Other
Parking, School, and Other Information
Garage/Parking
Assigned Spaces, Guest / Visitor Parking, No Garage, Garage: 0 Car(s)
High School District
El Dorado Union High
Sewer
Septic Tank
Water
Public
HOA Fee
$0
School Ratings
Nearby Schools
| Schools | Type | Grades | Distance | Rating |
|---|---|---|---|---|
| Pinewood Elementary School | public | K-4 | 1.38 mi | |
| Sierra Ridge Middle School | public | 5-8 | 1.62 mi | |
| Silver Fork Elementary School | public | K-8 | 1.68 mi | N/A |
| Camino Elementary School | public | K-8 | 3.90 mi |
Neighborhood: Around This Home
Neighborhood: Local Demographics
Nearby Homes for Sale
5695 Pony Express Trl 4 is a Manufactured In Park in Pollock Pines, CA 95726. This 1,440 square foot property sits on a 0 Sq Ft Lot and features 3 bedrooms & 2 full bathrooms. It is currently priced at $87,500 and was built in –. This address can also be written as 5695 Pony Express Trl 4, Pollock Pines, CA 95726.
©2025 MetroList Services, Inc. All rights reserved. All data, including all measurements and calculations of area, is obtained from various sources and has not been, and will not be, verified by broker or MLS. All information should be independently reviewed and verified for accuracy. Properties may or may not be listed by the office/agent presenting the information. Information provided is for personal, non-commercial use by the viewer and may not be redistributed without explicit authorization from MetroList Services, Inc.
Presently MLSListings.com displays Active, Contingent, Pending, and Recently Sold listings. Recently Sold listings are properties which were sold within the last three years. After that period listings are no longer displayed in MLSListings.com. Pending listings are properties under contract and no longer available for sale. Contingent listings are properties where there is an accepted offer, and seller may be seeking back-up offers. Active listings are available for sale.
This listing information is up-to-date as of March 27, 2025. For the most current information, please contact Danielle Hamilton, (530) 748-9472



























