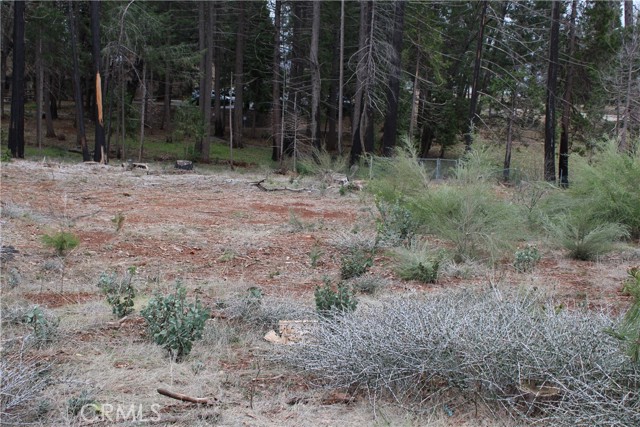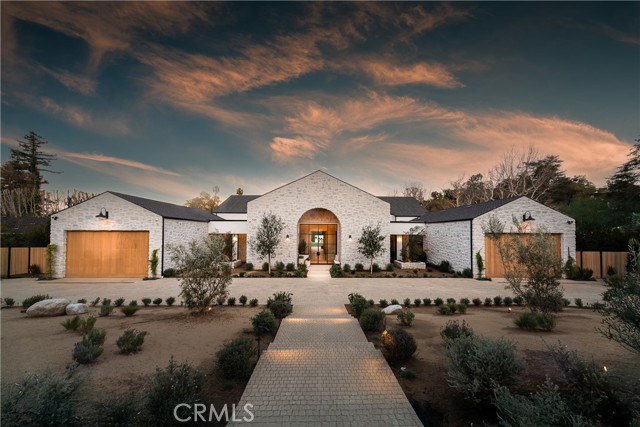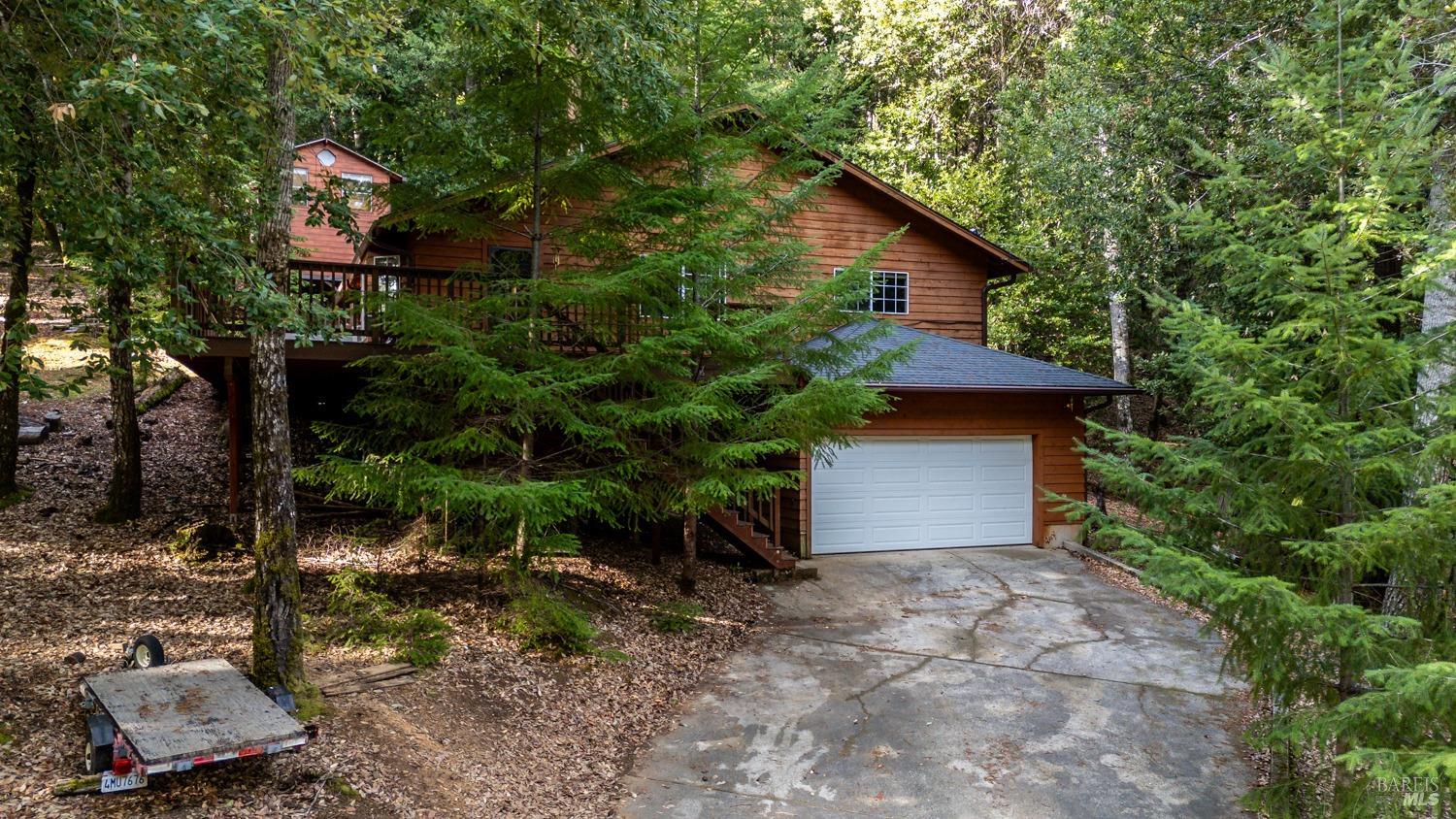Property Details
About this Property
WHAT A RARE FIND! Nestled inside a prime Cul-De-Sac location. This incredible home offers superb curb appeal. From the moment you step inside, you'll feel pride in ownership throughout. Home boasts several expansive living areas. The gourmet kitchen features gorgeous granite countertops, ss appliances, and ample cabinetry. The kitchen seamlessly flows into the family room, allowing you to prepare delicious meals while staying connected with family & friends. Upstairs, you'll find the expansive versatile flex room, ultimate movie/game room, home office, craft space, multi-generational living or whatever suits your lifestyle needs. The generous master retreat is tucked away for privacy, offering a spa-like ensuite with an enticing soaking tub and soothing tiled accented shower. Spacious secondary bedrooms provide comfortable accommodation for family or guests. Step into your own private backyard highlighted by lush green lawn. Several gathering areas for entertaining friends and taking part in all outdoor living fun. Three car garage w/storage. Another highlight: this home is just a short walk from Cresthaven Park and offers easy access to shopping, dining, and major roadways. This home is a one-of-a-kind gem! Don't miss the opportunity to experience it for yourself.
Your path to home ownership starts here. Let us help you calculate your monthly costs.
MLS Listing Information
MLS #
ME225026131
MLS Source
MetroList Services, Inc.
Days on Site
24
Interior Features
Bedrooms
Primary Bath, Primary Suite/Retreat
Bathrooms
Updated Bath(s)
Kitchen
220 Volt Outlet, Countertop - Concrete, Countertop - Granite, Hookups - Gas, Hookups - Ice Maker, Island with Sink, Kitchen/Family Room Combo, Pantry Cabinet, Updated
Appliances
Cooktop - Gas, Dishwasher, Garbage Disposal, Microwave, Oven - Double, Oven - Self Cleaning
Dining Room
Breakfast Nook, Dining Area in Family Room, Formal Area, In Kitchen
Family Room
Other
Flooring
Carpet, Simulated Wood, Tile
Laundry
220 Volt Outlet, Cabinets, In Laundry Room, Laundry - Yes
Cooling
Ceiling Fan, Central Forced Air
Heating
Central Forced Air, Fireplace, Gas - Natural
Exterior Features
Roof
Composition, Tile
Foundation
Slab, Concrete Perimeter and Slab
Pool
Pool - No
Style
Contemporary, Tract
Parking, School, and Other Information
Garage/Parking
Attached Garage, Facing Front, Gate/Door Opener, Garage: 3 Car(s)
Sewer
Public Sewer
Water
Public
Zoning
RES
Unit Information
| # Buildings | # Leased Units | # Total Units |
|---|---|---|
| 0 | – | – |
School Ratings
Nearby Schools
| Schools | Type | Grades | Distance | Rating |
|---|---|---|---|---|
| Lichen K-8 | public | K-8 | 0.85 mi | |
| George Cirby Elementary School | public | K-5 | 1.03 mi | |
| Grand Oaks Elementary School | public | K-5 | 1.23 mi | |
| Mariposa Avenue Elementary School | public | K-5 | 1.50 mi | |
| Carriage Drive Elementary | public | K-6 | 1.74 mi | |
| William Kaseberg Elementary School | public | K-5 | 1.78 mi | |
| Mesa Verde High School | public | 9-12 | 1.78 mi | |
| Roseville Adult | public | UG | 1.91 mi | N/A |
| Adelante High (Continuation) School | public | 9-12 | 1.95 mi | |
| Oakmont High School | public | 9-12 | 2.01 mi | |
| Warren T. Eich Middle School | public | 6-8 | 2.02 mi | |
| Bradford Woodbridge Fundamental Elementary School | public | K-5 | 2.03 mi | |
| Creekview Ranch | public | K-8 | 2.13 mi | |
| Dry Creek Connections Academy | public | K-8 | 2.25 mi | N/A |
| Heritage Oak Elementary School | public | K-5 | 2.28 mi | |
| Sylvan Middle School | public | 6-8 | 2.31 mi | |
| Roseville High School | public | 9-12 | 2.34 mi | |
| Ferris Spanger Elementary School | public | K-5 | 2.38 mi | |
| Sunrise Tech Center | public | UG | 2.38 mi | N/A |
| Crestmont Elementary School | public | K-5 | 2.41 mi |
Neighborhood: Around This Home
Neighborhood: Local Demographics
Nearby Homes for Sale
412 Unity Ct is a Single Family Residence in Roseville, CA 95678. This 2,907 square foot property sits on a 6,490 Sq Ft Lot and features 4 bedrooms & 3 full bathrooms. It is currently priced at $725,000 and was built in –. This address can also be written as 412 Unity Ct, Roseville, CA 95678.
©2025 MetroList Services, Inc. All rights reserved. All data, including all measurements and calculations of area, is obtained from various sources and has not been, and will not be, verified by broker or MLS. All information should be independently reviewed and verified for accuracy. Properties may or may not be listed by the office/agent presenting the information. Information provided is for personal, non-commercial use by the viewer and may not be redistributed without explicit authorization from MetroList Services, Inc.
Presently MLSListings.com displays Active, Contingent, Pending, and Recently Sold listings. Recently Sold listings are properties which were sold within the last three years. After that period listings are no longer displayed in MLSListings.com. Pending listings are properties under contract and no longer available for sale. Contingent listings are properties where there is an accepted offer, and seller may be seeking back-up offers. Active listings are available for sale.
This listing information is up-to-date as of March 14, 2025. For the most current information, please contact Marianne Kim, (916) 871-3855















































