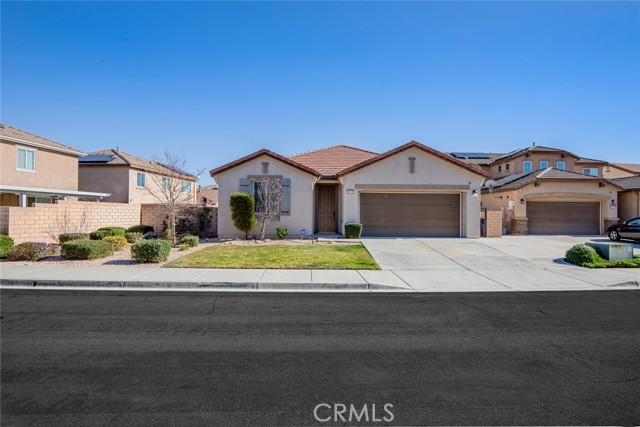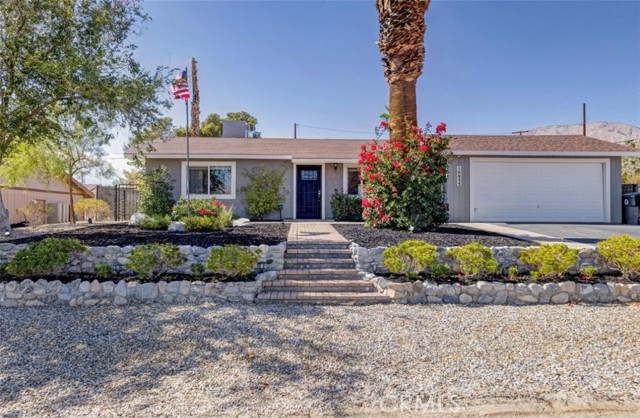Property Details
About this Property
Rarely availably 2 bed, 1.5 bath townhome in Camelot Woods! Open floor plan with laminate flooring and huge sliding glass doors leading to covered patio. Convenient half bath downstairs and laundry area. Upstairs are two light filled bedrooms with freshly replaced carpet: the primary has a sliding door and attached balcony to catch those beautiful foothill sunsets! Clean and bright upstairs full bathroom with dual sinks. Home also comes with a dedicated parking spot and convenient community dog park for your furry friends. Great location for quick and easy access to highway 50, shopping and restaurants. Cute, clean and move-in ready!
Your path to home ownership starts here. Let us help you calculate your monthly costs.
MLS Listing Information
MLS #
ME225025840
MLS Source
MetroList Services, Inc.
Days on Site
32
Interior Features
Kitchen
220 Volt Outlet, Countertop - Tile, Kitchen/Family Room Combo, Pantry Cabinet
Appliances
Dishwasher, Garbage Disposal, Oven - Electric, Oven Range - Built-In, Oven Range - Electric, Refrigerator
Dining Room
Dining Area in Family Room, Dining Area in Living Room, Dining Bar
Flooring
Carpet, Laminate
Laundry
220 Volt Outlet, Hookups Only, Laundry Area
Cooling
Central Forced Air
Heating
Central Forced Air
Exterior Features
Roof
Other
Foundation
Slab, Concrete Perimeter and Slab
Pool
Pool - No
Parking, School, and Other Information
Garage/Parking
Assigned Spaces, Detached, Other, Garage: 0 Car(s)
High School District
El Dorado Union High
Water
Public
HOA Fee
$385
HOA Fee Frequency
Monthly
Complex Amenities
Dog Park
Zoning
R2
Unit Information
| # Buildings | # Leased Units | # Total Units |
|---|---|---|
| 0 | – | – |
School Ratings
Nearby Schools
| Schools | Type | Grades | Distance | Rating |
|---|---|---|---|---|
| Camerado Springs Middle School | public | 6-8 | 1.29 mi | |
| Blue Oak Elementary School | public | K-5 | 1.42 mi | |
| Ponderosa High School | public | 9-12 | 2.23 mi | |
| Green Valley Elementary School | public | K-5 | 2.99 mi | |
| Rescue Elementary School | public | K-5 | 3.33 mi | |
| Pleasant Grove Middle School | public | 6-8 | 3.40 mi | |
| Buckeye Elementary School | public | K-5 | 3.55 mi | |
| Oak Meadow Elementary School | public | K-5 | 4.28 mi | |
| Silva Valley Elementary School | public | K-5 | 4.91 mi | |
| Rolling Hills Middle School | public | 6-8 | 4.95 mi |
Neighborhood: Around This Home
Neighborhood: Local Demographics
Nearby Homes for Sale
3953 Arthur Ct 14 is a Townhouse in Cameron Park, CA 95682. This 1,008 square foot property sits on a 871 Sq Ft Lot and features 2 bedrooms & 1 full and 1 partial bathrooms. It is currently priced at $305,000 and was built in –. This address can also be written as 3953 Arthur Ct #14, Cameron Park, CA 95682.
©2025 MetroList Services, Inc. All rights reserved. All data, including all measurements and calculations of area, is obtained from various sources and has not been, and will not be, verified by broker or MLS. All information should be independently reviewed and verified for accuracy. Properties may or may not be listed by the office/agent presenting the information. Information provided is for personal, non-commercial use by the viewer and may not be redistributed without explicit authorization from MetroList Services, Inc.
Presently MLSListings.com displays Active, Contingent, Pending, and Recently Sold listings. Recently Sold listings are properties which were sold within the last three years. After that period listings are no longer displayed in MLSListings.com. Pending listings are properties under contract and no longer available for sale. Contingent listings are properties where there is an accepted offer, and seller may be seeking back-up offers. Active listings are available for sale.
This listing information is up-to-date as of March 26, 2025. For the most current information, please contact Carol Moore, (916) 672-7162



































