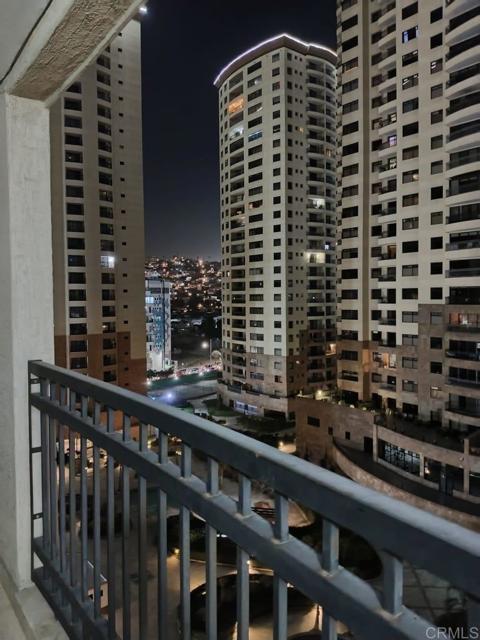248 Bettencourt Dr, Roseville, CA 95678
$725,000 Mortgage Calculator Pending Single Family Residence
Property Details
About this Property
Nestled in the sought-after Highland Reserve neighborhood, this home offers the perfect blend of space, flexibility, and comfort. Natural light pours into the open-concept living areas, creating an inviting atmosphere where everyday moments feel special. The kitchen is the heart of the home, designed for gathering, meal prepping, and making memories. A loft provides extra space, perfect for a media room, play area, or study nook, while a dedicated office makes working from home effortless. With four spacious bedrooms, this home adapts to your needs. One bedroom has plumbing behind the cabinetry, offering the potential to convert it into a mini ADUideal for extended family, a college student, or even rental income. Step outside to a private backyard retreat, featuring a custom pool and spa, where you can unwind or entertain year-round. The covered patio extends your living space outdoors, creating the perfect spot for morning coffee or evening BBQs. A dedicated dog run ensures pets have their own secure area to play. Located just minutes from top-rated schools, parks, shopping, and dining, this home blends convenience, versatility, and charm. A rare opportunity to own a beautifully designed home in one of Roseville's most desirable communities!
Your path to home ownership starts here. Let us help you calculate your monthly costs.
MLS Listing Information
MLS #
ME225024945
MLS Source
MetroList Services, Inc.
Interior Features
Kitchen
220 Volt Outlet, Breakfast Bar, Breakfast Nook, Kitchen/Family Room Combo
Dining Room
Dining Area in Living Room, In Kitchen
Family Room
Kitchen/Family Room Combo
Fireplace
Gas Log, Living Room
Flooring
Carpet, Linoleum, Tile, Vinyl
Laundry
220 Volt Outlet, Upper Floor
Cooling
Ceiling Fan, Central Forced Air
Heating
Central Forced Air
Exterior Features
Roof
Tile
Foundation
Slab, Concrete Perimeter and Slab
Pool
Fenced, Gunite, In Ground, Pool - Yes, Pool/Spa Combo, Spa/Hot Tub, Sweep
Style
Traditional
Parking, School, and Other Information
Garage/Parking
Facing Front, Gate/Door Opener, Tandem Parking, Garage: 2 Car(s)
Zoning
RES
Unit Information
| # Buildings | # Leased Units | # Total Units |
|---|---|---|
| 0 | – | – |
School Ratings
Nearby Schools
Neighborhood: Around This Home
Neighborhood: Local Demographics
Nearby Homes for Sale
248 Bettencourt Dr is a Single Family Residence in Roseville, CA 95678. This 2,611 square foot property sits on a 5,576 Sq Ft Lot and features 4 bedrooms & 3 full bathrooms. It is currently priced at $725,000 and was built in –. This address can also be written as 248 Bettencourt Dr, Roseville, CA 95678.
©2025 MetroList Services, Inc. All rights reserved. All data, including all measurements and calculations of area, is obtained from various sources and has not been, and will not be, verified by broker or MLS. All information should be independently reviewed and verified for accuracy. Properties may or may not be listed by the office/agent presenting the information. Information provided is for personal, non-commercial use by the viewer and may not be redistributed without explicit authorization from MetroList Services, Inc.
Presently MLSListings.com displays Active, Contingent, Pending, and Recently Sold listings. Recently Sold listings are properties which were sold within the last three years. After that period listings are no longer displayed in MLSListings.com. Pending listings are properties under contract and no longer available for sale. Contingent listings are properties where there is an accepted offer, and seller may be seeking back-up offers. Active listings are available for sale.
This listing information is up-to-date as of March 26, 2025. For the most current information, please contact Erika Poindexter, (530) 333-7207








