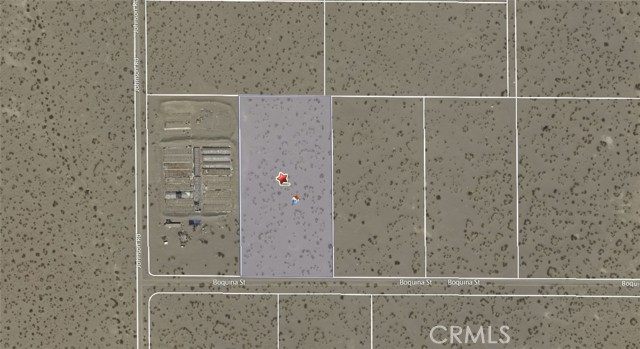Property Details
About this Property
Come discover the warmth and appeal of this exquisite new listing. Beaming with charm and character. Nestled inside a wonderful cul-de-sac. This home showcases true pride of ownership. New efficient HVAC system. Cleverly relocated to side of house for greater yard space. Open and airy floorplan enhanced by eye-catching diagonally installed tile/wood flooring. Neutral paint palette creates a cozy inviting atmosphere. Gourmet kitchen features granite countertops, loads of cabinetry, five-burner gas cooktop, and a custom-built secondary pantry. Expansive dining/living area centered around a cozy fireplace. Versatile office/flex room with double-door entrance. Secluded owner's suite with a spa-like bath amenities: shower stall, large sunken tub, and an oversized walk-in closet. Private guest quarters thoughtfully tucked away for added comfort and convenience. Spacious laundry room with cabinets, extra closet, and large sink. Professionally designed backyard featuring stamped concrete, well selected landscape, covered patio with ceiling fan, offering an ideal setting to unwind, recharge, and simply enjoy the outdoors. This home truly has it all - comfort, style, and an unbeatable location.
Your path to home ownership starts here. Let us help you calculate your monthly costs.
MLS Listing Information
MLS #
ME225024483
MLS Source
MetroList Services, Inc.
Interior Features
Bedrooms
Primary Bath, Primary Suite/Retreat
Bathrooms
Primary - Sunken Tub
Kitchen
220 Volt Outlet, Breakfast Bar, Breakfast Nook, Countertop - Concrete, Countertop - Granite, Hookups - Gas, Hookups - Ice Maker, Island, Pantry Cabinet
Appliances
Cooktop - Gas, Dishwasher, Garbage Disposal, Hood Over Range, Microwave, Oven - Double, Oven - Self Cleaning, Oven Range - Built-In, Gas
Dining Room
Breakfast Nook, Dining Area in Living Room, Dining Bar, In Kitchen
Fireplace
Family Room, Gas Log, Gas Piped
Flooring
Simulated Wood, Tile
Laundry
220 Volt Outlet, Cabinets, Hookup - Electric, Hookup - Gas Dryer, In Closet, In Laundry Room, Laundry - Yes, Tub / Sink
Cooling
Ceiling Fan, Central Forced Air
Heating
Central Forced Air, Gas - Natural
Exterior Features
Roof
Concrete, Tile
Foundation
Slab, Concrete Perimeter and Slab
Pool
Community Facility, Fenced, Gunite, Heated - Gas, In Ground, Lap Only, Membership Fee, Pool - Yes
Style
Contemporary, Tract
Parking, School, and Other Information
Garage/Parking
Facing Front, Gate/Door Opener, Parking Restrictions, Garage: 2 Car(s)
Sewer
Public Sewer
Water
Public
HOA Fee
$225
HOA Fee Frequency
Monthly
Complex Amenities
Barbecue Area, Cabana, Club House, Community Pool, Exercise Course, Game Court (Outdoor), Gym / Exercise Facility, Organized Activities
Zoning
RES
School Ratings
Nearby Schools
| Schools | Type | Grades | Distance | Rating |
|---|---|---|---|---|
| Junction Elementary School | public | K-5 | 0.48 mi | |
| Barbara Chilton Middle School | public | 6-8 | 0.56 mi | |
| Coyote Ridge Elementary School | public | K-5 | 1.00 mi | |
| West Park High | public | 9-12 | 1.07 mi | |
| Quail Glen Elementary School | public | K-5 | 1.60 mi | |
| Orchard Ranch Elementary | public | K-5 | 1.83 mi | |
| Woodcreek High School | public | 9-12 | 1.88 mi | |
| Blue Oaks Elementary School | public | K-5 | 1.95 mi | |
| Riego Creek Elementary | public | K-5 | 2.00 mi | |
| Silverado Middle School | public | 6-8 | 2.22 mi | |
| Robert C. Cooley Middle School | public | 6-8 | 2.27 mi | |
| Fiddyment Farm | public | K-5 | 2.48 mi | |
| Dry Creek Connections Academy | public | K-8 | 2.71 mi | N/A |
| Heritage Oak Elementary School | public | K-5 | 2.80 mi | |
| Creekview Ranch | public | K-8 | 2.81 mi | |
| Wilson C. Riles Middle School | public | 7-8 | 2.98 mi | |
| Diamond Creek Elementary School | public | K-5 | 3.02 mi | |
| Mcclellan High (Continuation) School | public | 9-12 | 3.34 mi | |
| Antelope Meadows Elementary School | public | K-5 | 3.37 mi | |
| George A. Buljan Middle School | public | 6-8 | 3.44 mi |
Neighborhood: Around This Home
Neighborhood: Local Demographics
Nearby Homes for Sale
308 Shipton Ct is a Single Family Residence in Roseville, CA 95747. This 2,071 square foot property sits on a 5,828 Sq Ft Lot and features 2 bedrooms & 2 full bathrooms. It is currently priced at $669,000 and was built in –. This address can also be written as 308 Shipton Ct, Roseville, CA 95747.
©2025 MetroList Services, Inc. All rights reserved. All data, including all measurements and calculations of area, is obtained from various sources and has not been, and will not be, verified by broker or MLS. All information should be independently reviewed and verified for accuracy. Properties may or may not be listed by the office/agent presenting the information. Information provided is for personal, non-commercial use by the viewer and may not be redistributed without explicit authorization from MetroList Services, Inc.
Presently MLSListings.com displays Active, Contingent, Pending, and Recently Sold listings. Recently Sold listings are properties which were sold within the last three years. After that period listings are no longer displayed in MLSListings.com. Pending listings are properties under contract and no longer available for sale. Contingent listings are properties where there is an accepted offer, and seller may be seeking back-up offers. Active listings are available for sale.
This listing information is up-to-date as of March 27, 2025. For the most current information, please contact Marianne Kim, (916) 871-3855












































