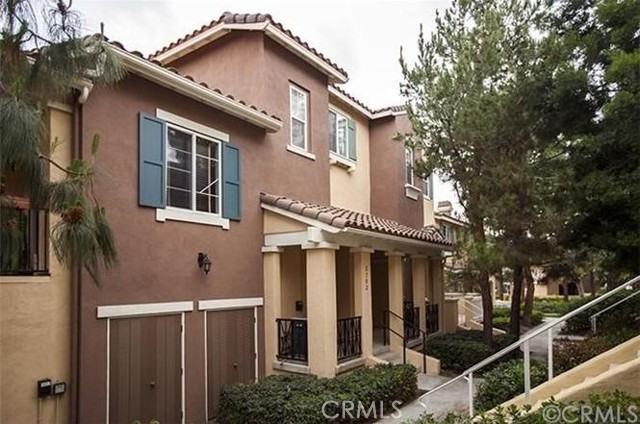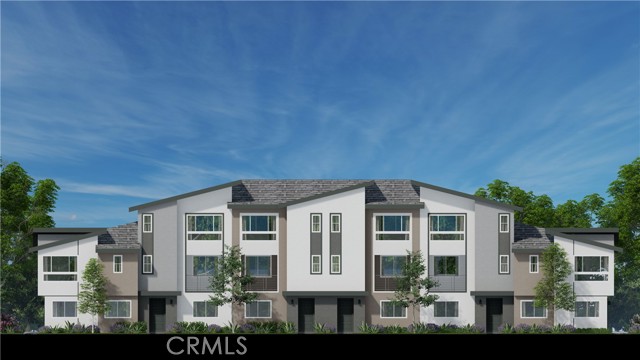2025 Moonstone Cir, El Dorado Hills, CA 95762
$840,000 Mortgage Calculator Active Single Family Residence
Property Details
About this Property
Located in the picturesque neighborhood of Parkview Heights, this custom 4 bedroom, 3 bath home invites nature in with its local views, mature trees and rolling hills. The private front porch is perfect for enjoying a good book or coffee. This home features a grand foyer leading to the formal living room with fireplace and wall of built-ins and storage. The formal dining is spacious and offers access to the deck for extended entertaining. The kitchen has been updated with quartz countertops, tile backsplash, stainless appliances, and overlooks the sunny breakfast nook and family room. Upstairs you will find the primary suite with fireplace, sitting area, and access to an upper deck. A separate soaking/jetted tub, large shower, walk-in closet, and double sink vanity offer a spa-like experience. One bedroom with en suite, updated, full bath is located downstairs - perfect for guests, multi-generational living, or in-home office. Wood floors throughout the majority of the downstairs, expansive decking along the east side of the home, and 3 car attached garage. Fantastic location near neighborhood park, schools, EDH Town Center shopping and restaurants, Folsom Lake recreation plus easy access to Hwy 50 for commuting. Come and see all this lovely home has to offer!
Your path to home ownership starts here. Let us help you calculate your monthly costs.
MLS Listing Information
MLS #
ME225024107
MLS Source
MetroList Services, Inc.
Days on Site
49
Interior Features
Bathrooms
Updated Bath(s)
Kitchen
Breakfast Bar, Breakfast Nook, Kitchen/Family Room Combo, Pantry Cabinet, Updated
Appliances
Cooktop - Gas, Dishwasher, Garbage Disposal, Microwave
Dining Room
Breakfast Nook, Dining Bar, Formal Area
Family Room
Deck Attached, View
Fireplace
Family Room, Gas Starter, Living Room, Primary Bedroom
Flooring
Carpet, Tile, Wood
Laundry
Cabinets, In Laundry Room
Cooling
Ceiling Fan, Central Forced Air, Multi-Zone, Whole House Fan
Heating
Central Forced Air, Fireplace, Heating - 2+ Zones
Exterior Features
Roof
Other
Foundation
Raised
Pool
Pool - No
Style
Custom, Traditional
Parking, School, and Other Information
Garage/Parking
Attached Garage, Facing Front, Gate/Door Opener, Garage: 3 Car(s)
High School District
El Dorado Union High
Water
Public
Zoning
R1
Contact Information
Listing Agent
Daniel Wakabayashi
Windermere Signature Properties Downtown
License #: 00782678
Phone: (916) 425-9738
Co-Listing Agent
Terri Higgins
Windermere Signature Properties Downtown
License #: 00846358
Phone: (916) 447-7878
Unit Information
| # Buildings | # Leased Units | # Total Units |
|---|---|---|
| 0 | – | – |
School Ratings
Nearby Schools
| Schools | Type | Grades | Distance | Rating |
|---|---|---|---|---|
| Oak Ridge High School | public | 8-12 | 0.74 mi | |
| Silva Valley Elementary School | public | K-5 | 0.92 mi | |
| Rolling Hills Middle School | public | 6-8 | 0.94 mi | |
| Empire Oaks Elementary School | public | K-5 | 1.36 mi | |
| Lakeview Elementary School | public | K-5 | 1.40 mi | |
| William Brooks Elementary School | public | K-5 | 1.52 mi | |
| Jackson Elementary School | public | K-5 | 1.65 mi | |
| Oak Meadow Elementary School | public | K-5 | 1.75 mi | |
| Russell Ranch Elementary School | public | K-5 | 2.05 mi | |
| Vista Del Lago High School | public | 9-12 | 2.09 mi | |
| Oak Chan Elementary School | public | K-5 | 2.34 mi | |
| Folsom Hills Elementary School | public | K-5 | 2.47 mi | |
| Lake Forest Elementary School | public | K-5 | 2.73 mi | |
| Marina Village Middle School | public | 6-8 | 2.81 mi | |
| Gold Ridge Elementary School | public | K-5 | 3.33 mi | |
| Folsom Middle School | public | 6-8 | 3.49 mi | |
| Blanche Sprentz Elementary School | public | K-5 | 3.57 mi | |
| Pleasant Grove Middle School | public | 6-8 | 3.60 mi | |
| Mangini Ranch Elementary | public | K-5 | 3.83 mi | |
| Green Valley Elementary School | public | K-5 | 4.24 mi |
Neighborhood: Around This Home
Neighborhood: Local Demographics
Nearby Homes for Sale
2025 Moonstone Cir is a Single Family Residence in El Dorado Hills, CA 95762. This 2,593 square foot property sits on a 0.29 Acres Lot and features 4 bedrooms & 3 full bathrooms. It is currently priced at $840,000 and was built in –. This address can also be written as 2025 Moonstone Cir, El Dorado Hills, CA 95762.
©2025 MetroList Services, Inc. All rights reserved. All data, including all measurements and calculations of area, is obtained from various sources and has not been, and will not be, verified by broker or MLS. All information should be independently reviewed and verified for accuracy. Properties may or may not be listed by the office/agent presenting the information. Information provided is for personal, non-commercial use by the viewer and may not be redistributed without explicit authorization from MetroList Services, Inc.
Presently MLSListings.com displays Active, Contingent, Pending, and Recently Sold listings. Recently Sold listings are properties which were sold within the last three years. After that period listings are no longer displayed in MLSListings.com. Pending listings are properties under contract and no longer available for sale. Contingent listings are properties where there is an accepted offer, and seller may be seeking back-up offers. Active listings are available for sale.
This listing information is up-to-date as of April 04, 2025. For the most current information, please contact Daniel Wakabayashi, (916) 425-9738














































