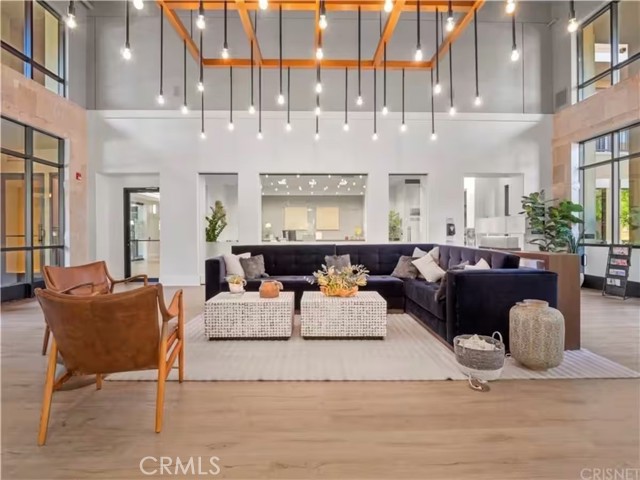8418 Vintage Park Dr, Sacramento, CA 95828
$554,900 Mortgage Calculator Contingent Single Family Residence
Property Details
About this Property
Perfect for the whole family! Dont Miss this charming 4-Bed, 3-bath home, perfectly located in the Heart of Elk Grove, directly across from the neighborhood park and just steps from shopping, schools, and public transportation. This home offers a unique floorplan with 2092sqft of living space and something for everyone in the family. Inside you will find a downstairs bedroom and full bath, a large living room with cathedral ceilings and formal dining w/built-in curio cabinets. Off of the kitchen sits a cozy family room with a floor-to-ceiling brick fireplace and outside access. The oversized master suite features double sinks and a walk-in closet, while two upstair bedrooms surround a convenient Jack and Jill bath. Pride of ownership is evident with numerous updates, including newer windows, flooring, HVAC, water heater, upgraded light fixtures, garage door, and a Chamberlain opener with camera. This home truly has it all, including a hard to find pool sized+ backyard, fully landscaped, featuring a covered patio, low maintenance artificial grass, dog run, and storage sheds. Perfect for entertaining or just relaxing in your own space.
Your path to home ownership starts here. Let us help you calculate your monthly costs.
MLS Listing Information
MLS #
ME225023159
MLS Source
MetroList Services, Inc.
Interior Features
Kitchen
Hookups - Ice Maker, Kitchen/Family Room Combo, Pantry Cabinet
Appliances
Dishwasher, Garbage Disposal, Microwave, Oven - Gas, Oven Range - Gas
Dining Room
Dining Area in Family Room, Dining Area in Living Room, Formal Area
Fireplace
Brick, Family Room, Gas Starter, Wood Burning
Flooring
Carpet, Tile, Vinyl
Laundry
220 Volt Outlet, Cabinets, Hookup - Gas Dryer, In Laundry Room
Cooling
Ceiling Fan, Central Forced Air
Heating
Central Forced Air
Exterior Features
Roof
Composition
Foundation
Slab, Concrete Perimeter and Slab
Pool
Pool - No
Parking, School, and Other Information
Garage/Parking
Attached Garage, Facing Front, Gate/Door Opener, Garage: 2 Car(s)
Elementary District
Elk Grove Unified
High School District
Elk Grove Unified
Sewer
Public Sewer
Water
Public
Complex Amenities
Dog Run
Zoning
RD-5
Contact Information
Listing Agent
Lesa Garza
Dream Real Estate
License #: 01463481
Phone: –
Co-Listing Agent
Laurie Burkholder
Dream Real Estate
License #: 02243470
Phone: (916) 308-3669
Unit Information
| # Buildings | # Leased Units | # Total Units |
|---|---|---|
| 0 | – | – |
School Ratings
Nearby Schools
Neighborhood: Around This Home
Neighborhood: Local Demographics
Market Trends Charts
Nearby Homes for Sale
8418 Vintage Park Dr is a Single Family Residence in Sacramento, CA 95828. This 2,092 square foot property sits on a 6,765 Sq Ft Lot and features 4 bedrooms & 3 full bathrooms. It is currently priced at $554,900 and was built in –. This address can also be written as 8418 Vintage Park Dr, Sacramento, CA 95828.
©2025 MetroList Services, Inc. All rights reserved. All data, including all measurements and calculations of area, is obtained from various sources and has not been, and will not be, verified by broker or MLS. All information should be independently reviewed and verified for accuracy. Properties may or may not be listed by the office/agent presenting the information. Information provided is for personal, non-commercial use by the viewer and may not be redistributed without explicit authorization from MetroList Services, Inc.
Presently MLSListings.com displays Active, Contingent, Pending, and Recently Sold listings. Recently Sold listings are properties which were sold within the last three years. After that period listings are no longer displayed in MLSListings.com. Pending listings are properties under contract and no longer available for sale. Contingent listings are properties where there is an accepted offer, and seller may be seeking back-up offers. Active listings are available for sale.
This listing information is up-to-date as of March 26, 2025. For the most current information, please contact Lesa Garza


























































