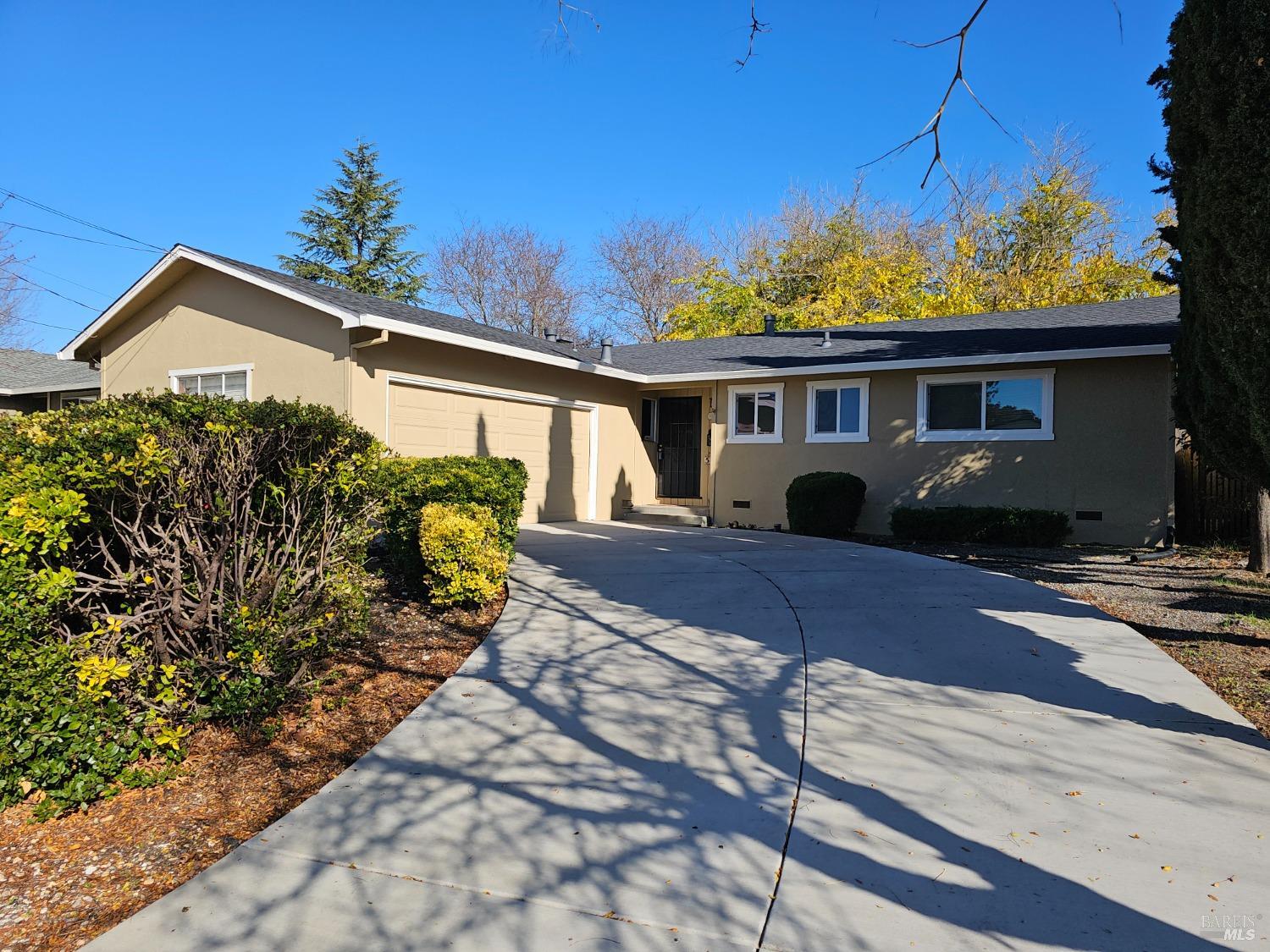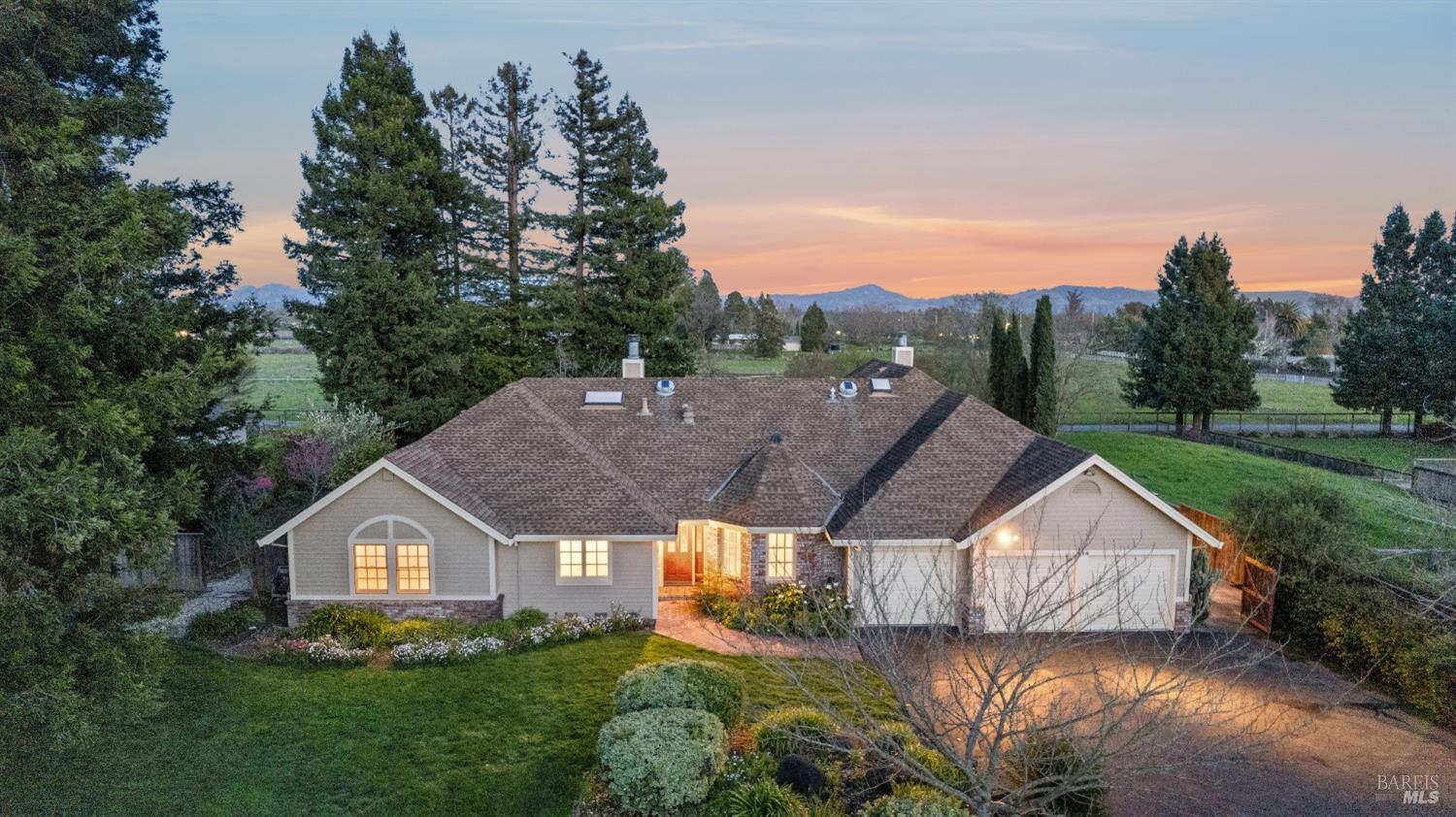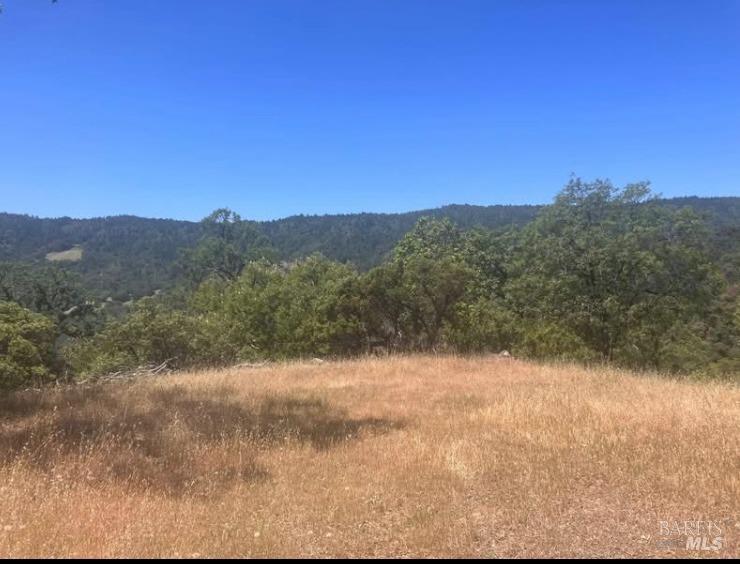432 New Dawn Ct, Roseville, CA 95747
$815,000 Mortgage Calculator Sold on Mar 26, 2025 Single Family Residence
Property Details
About this Property
Come check out this spacious 2-story home, with 4 bedrooms, 3 full bathrooms, located in West Park Roseville. There is plenty of room for everyone to congregate in the spacious gathering room that leads to the kitchen and informal dining. Beautiful island kitchen with gorgeous worktops, ornate backsplash, and upgraded navy cabinets. There is also a large walk-in pantry. The master bedroom upstairs has a double vanity, an opulent walk-in shower, and a sizable walk-in closet. The interior of the house has been upgraded with automated Hunter Douglas window coverings, custom media cabinets, and a security alarm system. The backyard hosts a water cascade, built-in gas fire pit, large covered patio, turf for low maintenance, and a shed outback with is fully functional with flooring, drywall and electrical! Come check out your dream home and make it a reality!
Your path to home ownership starts here. Let us help you calculate your monthly costs.
MLS Listing Information
MLS #
ME225022727
MLS Source
MetroList Services, Inc.
Interior Features
Kitchen
Breakfast Bar, Breakfast Nook
Dining Room
In Kitchen
Flooring
Carpet, Laminate, Tile
Laundry
Laundry Area
Cooling
Central Forced Air
Heating
Central Forced Air
Exterior Features
Roof
Tile
Foundation
Slab, Concrete Perimeter and Slab
Pool
Pool - No
Parking, School, and Other Information
Garage/Parking
24'+ Deep Garage, Attached Garage, Garage: 2 Car(s)
Sewer
Public Sewer
Water
Public
Zoning
Residential
Contact Information
Listing Agent
Taylor Scigliano
KW Sac Metro
License #: 02048900
Phone: (916) 296-9175
Co-Listing Agent
Michael Soares
KW Sac Metro
License #: 01133186
Phone: (916) 296-9175
Unit Information
| # Buildings | # Leased Units | # Total Units |
|---|---|---|
| 0 | – | – |
School Ratings
Nearby Schools
| Schools | Type | Grades | Distance | Rating |
|---|---|---|---|---|
| Barbara Chilton Middle School | public | 6-8 | 0.74 mi | |
| Junction Elementary School | public | K-5 | 1.04 mi | |
| West Park High | public | 9-12 | 1.26 mi | |
| Orchard Ranch Elementary | public | K-5 | 1.49 mi | |
| Coyote Ridge Elementary School | public | K-5 | 1.49 mi | |
| Riego Creek Elementary | public | K-5 | 2.26 mi | |
| Quail Glen Elementary School | public | K-5 | 2.37 mi | |
| Woodcreek High School | public | 9-12 | 2.57 mi | |
| Blue Oaks Elementary School | public | K-5 | 2.68 mi | |
| Wilson C. Riles Middle School | public | 7-8 | 2.83 mi | |
| Silverado Middle School | public | 6-8 | 2.89 mi | |
| Fiddyment Farm | public | K-5 | 2.89 mi | |
| Mcclellan High (Continuation) School | public | 9-12 | 2.89 mi | |
| Robert C. Cooley Middle School | public | 6-8 | 2.96 mi | |
| Dry Creek Connections Academy | public | K-8 | 3.08 mi | N/A |
| Creekview Ranch | public | K-8 | 3.18 mi | |
| Oak Hill Elementary School | public | K-6 | 3.28 mi | |
| Antelope Meadows Elementary School | public | K-5 | 3.34 mi | |
| Center High | public | 9-12 | 3.35 mi | |
| Heritage Oak Elementary School | public | K-5 | 3.48 mi |
Neighborhood: Around This Home
Neighborhood: Local Demographics
432 New Dawn Ct is a Single Family Residence in Roseville, CA 95747. This 2,575 square foot property sits on a 8,429 Sq Ft Lot and features 4 bedrooms & 3 full bathrooms. It is currently priced at $815,000 and was built in –. This address can also be written as 432 New Dawn Ct, Roseville, CA 95747.
©2025 MetroList Services, Inc. All rights reserved. All data, including all measurements and calculations of area, is obtained from various sources and has not been, and will not be, verified by broker or MLS. All information should be independently reviewed and verified for accuracy. Properties may or may not be listed by the office/agent presenting the information. Information provided is for personal, non-commercial use by the viewer and may not be redistributed without explicit authorization from MetroList Services, Inc.
Presently MLSListings.com displays Active, Contingent, Pending, and Recently Sold listings. Recently Sold listings are properties which were sold within the last three years. After that period listings are no longer displayed in MLSListings.com. Pending listings are properties under contract and no longer available for sale. Contingent listings are properties where there is an accepted offer, and seller may be seeking back-up offers. Active listings are available for sale.
This listing information is up-to-date as of March 28, 2025. For the most current information, please contact Taylor Scigliano, (916) 296-9175




