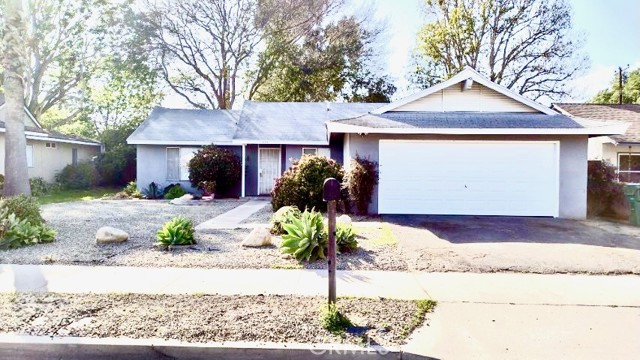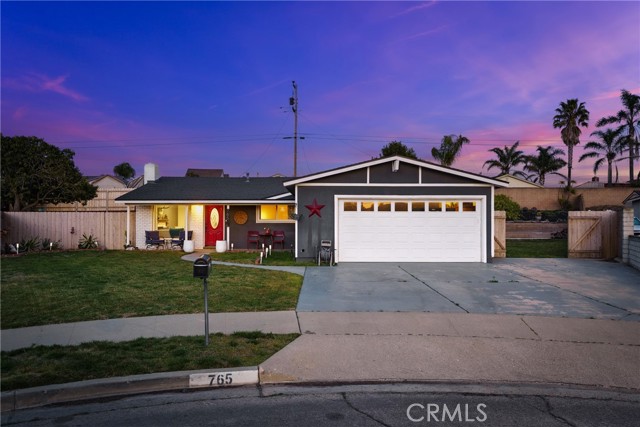Property Details
About this Property
Welcome to this beautifully designed single-story home, offering the perfect blend of modern elegance and cozy charm. Nestled on a spacious corner lot, this home features stunning curb appeal with a stone-accented exterior, a well-manicured front lawn, and a welcoming entryway. Enjoy the convenience of a spacious three-car garage and a private backyard, perfect for relaxing or hosting gatherings. Step inside to an open and airy living room with soaring ceilings. The gourmet kitchen is a dream, boasting crisp white cabinetry, granite countertops, walk-in pantry, and a large center island with a contrasting dark wood finish. You will love the pass-through fireplace in your living and dining room and the sliding glass door to the backyard. The luxurious primary suite features a spa-like bathroom with a soaking tub, glass-enclosed shower, and a custom walk-in closet that provides ample storage. Step outside to a spacious covered patio area, offering shade with pergola-style roofing, and ample space for outdoor seating or dining. The outdoor kitchen is complete with a built-in BBQ and luxurious spa with a cascading water feature making the space perfect for entertaining. Welcome Home.
Your path to home ownership starts here. Let us help you calculate your monthly costs.
MLS Listing Information
MLS #
ME225022249
MLS Source
MetroList Services, Inc.
Days on Site
32
Interior Features
Kitchen
Countertop - Granite, Island with Sink, Pantry
Appliances
Cooktop - Gas, Dishwasher, Garbage Disposal, Hood Over Range, Microwave, Oven - Built-In, Oven - Electric, Refrigerator
Dining Room
Formal Area
Fireplace
Dining Room, Kitchen, Two-Way
Flooring
Carpet, Laminate, Tile
Laundry
Cabinets, In Laundry Room
Cooling
Central Forced Air
Heating
Central Forced Air
Exterior Features
Roof
Tile
Foundation
Slab, Concrete Perimeter and Slab
Pool
Community Facility, Pool - No, Spa/Hot Tub
Parking, School, and Other Information
Garage/Parking
Attached Garage, Facing Front, Gate/Door Opener, Garage: 3 Car(s)
Sewer
Public Sewer
Water
Public
HOA Fee
$155
HOA Fee Frequency
Monthly
Complex Amenities
Community Pool, Golf Course, Playground
Zoning
P-D
Contact Information
Listing Agent
Michael Gomes
Navigate Realty
License #: 02085888
Phone: (530) 216-9771
Co-Listing Agent
Kelli Griggs
Navigate Realty
License #: 01902861
Phone: (916) 343-6789
Unit Information
| # Buildings | # Leased Units | # Total Units |
|---|---|---|
| 0 | – | – |
School Ratings
Nearby Schools
| Schools | Type | Grades | Distance | Rating |
|---|---|---|---|---|
| Plainfield Elementary School | public | K-6 | 3.95 mi | |
| Rhoda Maxwell Elementary School | public | K-6 | 4.39 mi | |
| Yolo County Special Education School | public | K-12 | 4.50 mi | N/A |
| Cesar Chavez Community School | public | 7-12 | 4.57 mi | |
| T. L. Whitehead Elementary School | public | K-6 | 4.62 mi | |
| Zamora Elementary School | public | K-6 | 4.79 mi | |
| Madison Community High School | public | 9-12 | 4.93 mi | N/A |
Neighborhood: Around This Home
Neighborhood: Local Demographics
Nearby Homes for Sale
18040 Ruddy St is a Single Family Residence in Woodland, CA 95695. This 2,093 square foot property sits on a 10,019 Sq Ft Lot and features 3 bedrooms & 2 full bathrooms. It is currently priced at $729,000 and was built in –. This address can also be written as 18040 Ruddy St, Woodland, CA 95695.
©2025 MetroList Services, Inc. All rights reserved. All data, including all measurements and calculations of area, is obtained from various sources and has not been, and will not be, verified by broker or MLS. All information should be independently reviewed and verified for accuracy. Properties may or may not be listed by the office/agent presenting the information. Information provided is for personal, non-commercial use by the viewer and may not be redistributed without explicit authorization from MetroList Services, Inc.
Presently MLSListings.com displays Active, Contingent, Pending, and Recently Sold listings. Recently Sold listings are properties which were sold within the last three years. After that period listings are no longer displayed in MLSListings.com. Pending listings are properties under contract and no longer available for sale. Contingent listings are properties where there is an accepted offer, and seller may be seeking back-up offers. Active listings are available for sale.
This listing information is up-to-date as of March 29, 2025. For the most current information, please contact Michael Gomes, (530) 216-9771
















































