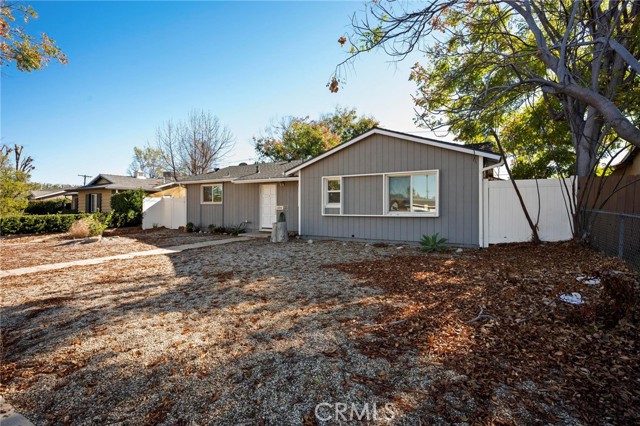Property Details
About this Property
A perfect blend of luxury & functionality in this spacious custom home nestled on a private lot backing to open space. Enjoy this inviting floor plan offering an oversized great room with fireplace insert with combined formal dining, open kitchen with dining bar & walk in pantry, wine & coffee bar, built in media center, laundry room with cabinets & built in sink, spacious bedrooms including primary suite on main level with remote bedrooms & game room on lower level all with outside access perfect for multi-generational living, hidden wine cellar, tons of storage including under house & 3 car tandem garage, 9' ceilings with skylights & tons of natural light throughout. Elegant updates throughout include luxury vinyl plank flooring, chef inspired kitchen with wolf range, granite counters with full tile backsplash along with custom lighting, ceiling fans, whole house fan & recessed lighting throughout. Appreciate the tranquil setting of this fully landscaped lot overlooking breathtaking open space of Dark Horse golf course with lake views from the front. Entertainers dream with covered front & back decks, flat lush lawn area, custom paver walkways with patio, RV access & mature landscape ready to bloom! Close to LOP amenities just minutes to parks, lake boat launch & golf course.
Your path to home ownership starts here. Let us help you calculate your monthly costs.
MLS Listing Information
MLS #
ME225022062
MLS Source
MetroList Services, Inc.
Days on Site
31
Interior Features
Bedrooms
Primary Bath, Primary Suite/Retreat
Bathrooms
Other
Kitchen
Countertop - Granite, Other, Pantry
Appliances
Dishwasher, Garbage Disposal, Hood Over Range, Microwave, Other, Oven Range - Built-In, Gas
Dining Room
Dining Area in Living Room, Dining Bar, In Kitchen, Other
Family Room
Other
Fireplace
Insert, Living Room
Flooring
Carpet, Simulated Wood, Tile
Laundry
Cabinets, In Laundry Room, Laundry - Yes, Tub / Sink
Cooling
Central Forced Air, Whole House Fan
Heating
Central Forced Air, Fireplace Insert
Exterior Features
Roof
Composition
Foundation
Raised, Slab, Concrete Perimeter and Slab
Pool
Community Facility, Pool - No
Style
Custom, Traditional
Parking, School, and Other Information
Garage/Parking
24'+ Deep Garage, Attached Garage, Gate/Door Opener, Guest / Visitor Parking, RV Access, Garage: 3 Car(s)
Water
Public
HOA Fee
$357
HOA Fee Frequency
Monthly
Complex Amenities
Barbecue Area, Cabana, Club House, Community Pool, Garden / Greenbelt/ Trails, Golf Course, Gym / Exercise Facility, Playground
Zoning
RES
Unit Information
| # Buildings | # Leased Units | # Total Units |
|---|---|---|
| 0 | – | – |
School Ratings
Nearby Schools
| Schools | Type | Grades | Distance | Rating |
|---|---|---|---|---|
| Cottage Hill Elementary School | public | K-5 | 1.54 mi | |
| Pleasant Ridge Special Education Preschool | public | UG | 1.55 mi | N/A |
| Magnolia Intermediate School | public | 6-8 | 1.63 mi | |
| Bear River High School | public | 9-12 | 1.65 mi | |
| Sierra Hills Elementary School | public | K-3 | 3.17 mi | |
| Weimar Hills | public | 4-8 | 4.05 mi |
Neighborhood: Around This Home
Neighborhood: Local Demographics
Nearby Homes for Sale
12930 Torrey Pines Dr is a Single Family Residence in Auburn, CA 95602. This 2,756 square foot property sits on a 0.27 Acres Lot and features 3 bedrooms & 2 full and 1 partial bathrooms. It is currently priced at $875,000 and was built in –. This address can also be written as 12930 Torrey Pines Dr, Auburn, CA 95602.
©2025 MetroList Services, Inc. All rights reserved. All data, including all measurements and calculations of area, is obtained from various sources and has not been, and will not be, verified by broker or MLS. All information should be independently reviewed and verified for accuracy. Properties may or may not be listed by the office/agent presenting the information. Information provided is for personal, non-commercial use by the viewer and may not be redistributed without explicit authorization from MetroList Services, Inc.
Presently MLSListings.com displays Active, Contingent, Pending, and Recently Sold listings. Recently Sold listings are properties which were sold within the last three years. After that period listings are no longer displayed in MLSListings.com. Pending listings are properties under contract and no longer available for sale. Contingent listings are properties where there is an accepted offer, and seller may be seeking back-up offers. Active listings are available for sale.
This listing information is up-to-date as of March 30, 2025. For the most current information, please contact Kevin McDonald, (916) 223-4762






























































