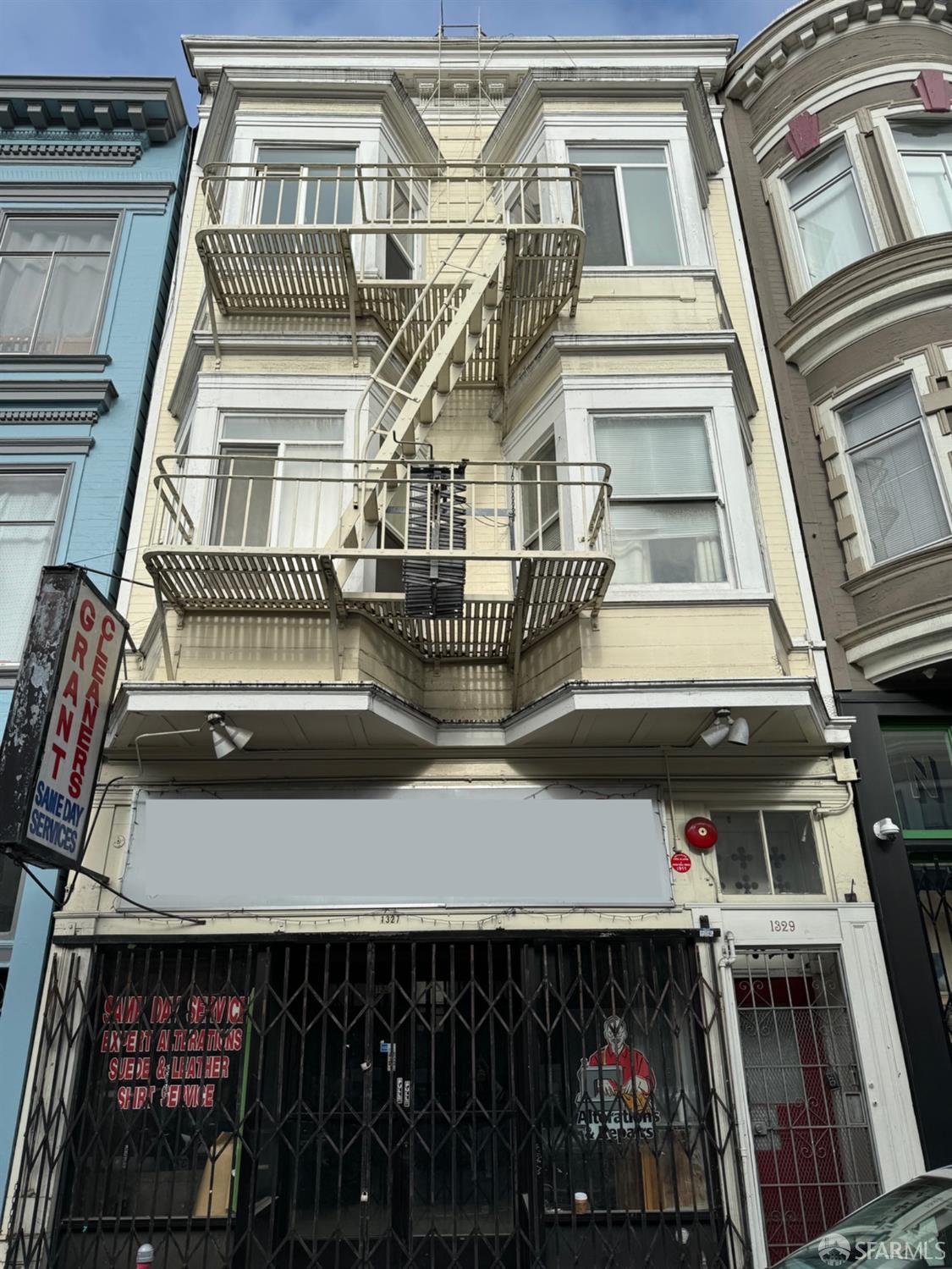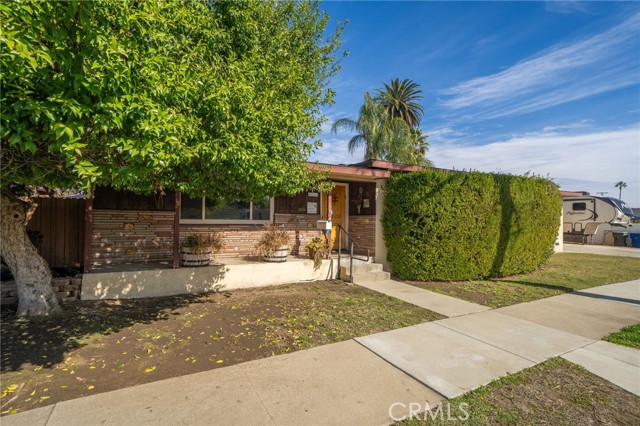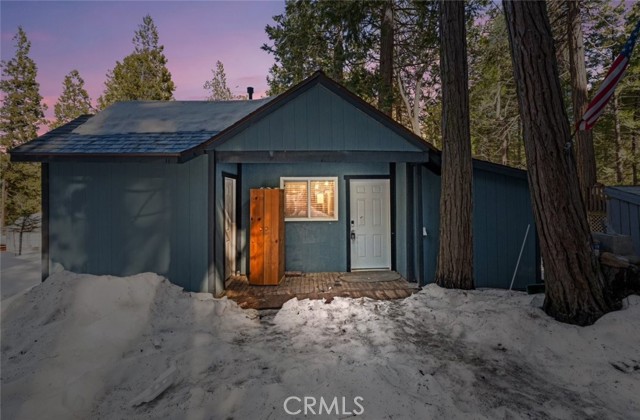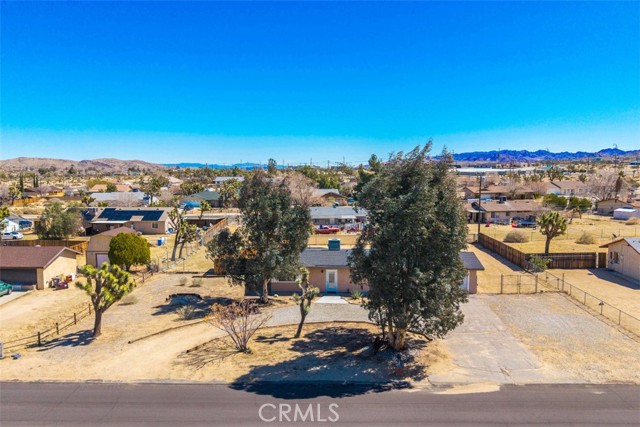5320 Greyson Creek Ct, El Dorado Hills, CA 95762
$2,248,000 Mortgage Calculator Active Single Family Residence
Property Details
About this Property
On one of Serrano Golf and Country Club's most desirable locations, this beautiful estate sits on a half acre private parcel tucked away on a private cul de sac near grassy 3 acre park. Every inch of this home is composed of only the finest materials including chiseled edge 6 piece travertine flooring, beautiful slab countertops, designer paint scheme, custom light fixtures, high end restaurant grade Viking and SubZero appliances, and wood beam volume ceilings can be found throughout the home's grand 4052 square feet. Oversized and updated gourmet kitchen with large center island, butcher block and granite counter tops and furniture grade cabinetry overlooks dining nook and sitting area with views of the lush back yard. Perfect floor plan lives like a SINGLE STORY with serene primary suite with fireplace and lavish bath on main level. High-end amenities include an upstairs home theater/recreation room, formal dining room with butler's pantry and wine storage, home office with wood flooring and built in cabinets opening to a private courtyard with water feature. Stunning oversized sparkling pool and spa with spillway, incredible sprawling park-like grounds with mature landscaping, fire-pit and built in BBQ/kitchen with Kegerator. 4 car garage. Owned Solar. Zoned for OAK RIDGE HS
Your path to home ownership starts here. Let us help you calculate your monthly costs.
MLS Listing Information
MLS #
ME225021660
MLS Source
MetroList Services, Inc.
Days on Site
47
Interior Features
Bedrooms
Primary Bath, Primary Suite/Retreat, Remodeled
Bathrooms
Updated Bath(s)
Kitchen
Breakfast Bar, Breakfast Nook, Breakfast Room, Countertop - Granite, Countertop - Other, Hookups - Ice Maker, Island with Sink, Kitchen/Family Room Combo, Pantry, Updated
Appliances
Cooktop - Gas, Dishwasher, Garbage Disposal, Microwave, Oven - Double, Wine Refrigerator
Dining Room
Breakfast Nook, Dining Area in Family Room, Formal Area, Formal Dining Room, In Kitchen
Fireplace
Family Room, Gas Piped, Primary Bedroom
Flooring
Stone, Tile, Wood
Laundry
220 Volt Outlet, Cabinets, In Laundry Room, Laundry - Yes, Tub / Sink
Cooling
Central Forced Air, Whole House Fan
Heating
Central Forced Air
Exterior Features
Roof
Tile
Foundation
Slab, Concrete Perimeter and Slab
Pool
Gunite, In Ground, Pool - Yes, Pool/Spa Combo, Spa/Hot Tub
Style
Custom, Traditional
Parking, School, and Other Information
Garage/Parking
Attached Garage, Garage: 4 Car(s)
High School District
El Dorado Union High
Water
Public
HOA Fee
$200
HOA Fee Frequency
Monthly
Complex Amenities
Park, Playground
Zoning
RES
Unit Information
| # Buildings | # Leased Units | # Total Units |
|---|---|---|
| 0 | – | – |
School Ratings
Nearby Schools
| Schools | Type | Grades | Distance | Rating |
|---|---|---|---|---|
| Rolling Hills Middle School | public | 6-8 | 0.86 mi | |
| Oak Ridge High School | public | 8-12 | 1.08 mi | |
| Silva Valley Elementary School | public | K-5 | 1.31 mi | |
| Jackson Elementary School | public | K-5 | 1.45 mi | |
| Oak Meadow Elementary School | public | K-5 | 1.90 mi | |
| Pleasant Grove Middle School | public | 6-8 | 2.04 mi | |
| Lakeview Elementary School | public | K-5 | 2.06 mi | |
| Lake Forest Elementary School | public | K-5 | 2.42 mi | |
| Marina Village Middle School | public | 6-8 | 2.50 mi | |
| William Brooks Elementary School | public | K-5 | 2.58 mi | |
| Green Valley Elementary School | public | K-5 | 2.71 mi | |
| Empire Oaks Elementary School | public | K-5 | 2.91 mi | |
| Russell Ranch Elementary School | public | K-5 | 3.33 mi | |
| Vista Del Lago High School | public | 9-12 | 3.61 mi | |
| Blue Oak Elementary School | public | K-5 | 3.65 mi | |
| Camerado Springs Middle School | public | 6-8 | 3.78 mi | |
| Folsom Hills Elementary School | public | K-5 | 3.86 mi | |
| Oak Chan Elementary School | public | K-5 | 3.89 mi | |
| Gold Ridge Elementary School | public | K-5 | 4.94 mi |
Neighborhood: Around This Home
Neighborhood: Local Demographics
Nearby Homes for Sale
5320 Greyson Creek Ct is a Single Family Residence in El Dorado Hills, CA 95762. This 4,052 square foot property sits on a 0.48 Acres Lot and features 4 bedrooms & 3 full and 1 partial bathrooms. It is currently priced at $2,248,000 and was built in –. This address can also be written as 5320 Greyson Creek Ct, El Dorado Hills, CA 95762.
©2025 MetroList Services, Inc. All rights reserved. All data, including all measurements and calculations of area, is obtained from various sources and has not been, and will not be, verified by broker or MLS. All information should be independently reviewed and verified for accuracy. Properties may or may not be listed by the office/agent presenting the information. Information provided is for personal, non-commercial use by the viewer and may not be redistributed without explicit authorization from MetroList Services, Inc.
Presently MLSListings.com displays Active, Contingent, Pending, and Recently Sold listings. Recently Sold listings are properties which were sold within the last three years. After that period listings are no longer displayed in MLSListings.com. Pending listings are properties under contract and no longer available for sale. Contingent listings are properties where there is an accepted offer, and seller may be seeking back-up offers. Active listings are available for sale.
This listing information is up-to-date as of April 09, 2025. For the most current information, please contact Angela Dameri, (916) 316-5567






























































































