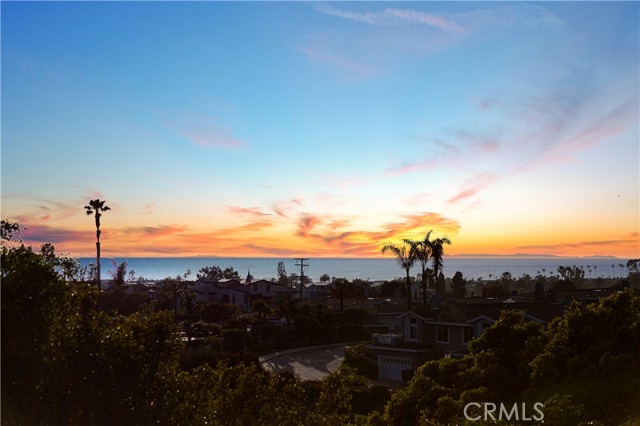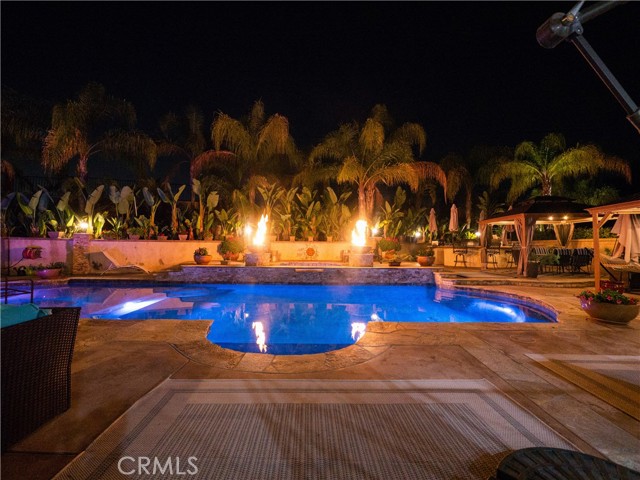7544 Pheasant Hollow Pl, Citrus Heights, CA 95610
$510,000 Mortgage Calculator Sold on Mar 26, 2025 Single Family Residence
Property Details
About this Property
Prepare to be captivated! Where modern elegance meets unparalleled comfort! This isn't just a home; it's an experience designed to ignite your senses Imagine: Entering a open-concept living space where every detail whispers of sophisticated living. Feel the magic of the stainless steel railing as it guides you upward, illuminated by a soft blue glow leading to a private wet bar and chez lounge. Indulge: In a chef's dream kitchen, boasting sleek, contemporary cabinets and a stunning, hand-painted glass on a custom blue slate island perfect for culinary creations and casual gatherings. Unwind: Step onto your private, inviting patio, where a tranquil fountain whispers, a cozy fire crackles, and an expansive nature view unfolds before you with pathway to one of two relaxing pools Relax: Know that every detail has been carefully considered for your peace of mind. The Association takes care of the exteriors, roof, and lush landscaping, providing access to two sparkling pools, a tennis court, a secure gated entrance, and a welcoming clubhouse. Explore: Discover the best of the area, with easy access to parks and the vibrant communities of Fair Oaks, Folsom, Roseville. This is more than a home: it's a lifestyle. A love-at-first-sight!
Your path to home ownership starts here. Let us help you calculate your monthly costs.
MLS Listing Information
MLS #
ME225019745
MLS Source
MetroList Services, Inc.
Interior Features
Bedrooms
Primary Bath, Primary Suite/Retreat
Bathrooms
Primary - Tub, Updated Bath(s)
Kitchen
220 Volt Outlet, Countertop - Concrete, Countertop - Granite, Kitchen/Family Room Combo, Other, Updated
Appliances
Dishwasher, Garbage Disposal, Microwave, Other, Oven - Double, Oven Range - Gas, Refrigerator, Trash Compactor
Dining Room
Formal Area, Other
Family Room
Deck Attached, Other
Fireplace
Family Room, Gas Piped
Flooring
Laminate
Laundry
220 Volt Outlet, Cabinets, Hookup - Electric, Hookups Only, Laundry - Yes, Laundry Area
Cooling
Ceiling Fan, Central Forced Air, Whole House Fan
Heating
Central Forced Air, Gas
Exterior Features
Roof
Tile
Foundation
Slab, Concrete Perimeter and Slab
Pool
Community Facility, Fenced, In Ground, Pool - Yes, Spa/Hot Tub
Style
A-Frame, Contemporary
Parking, School, and Other Information
Garage/Parking
Attached Garage, Facing Front, Gate/Door Opener, Guest / Visitor Parking, Parking Restrictions, Private / Exclusive, Garage: 2 Car(s)
Elementary District
San Juan Unified
High School District
San Juan Unified
Sewer
Public Sewer
Water
Public
HOA Fee
$538
HOA Fee Frequency
Monthly
Complex Amenities
Cabana, Club House, Community Pool, Garden / Greenbelt/ Trails
Zoning
RD-5
Unit Information
| # Buildings | # Leased Units | # Total Units |
|---|---|---|
| 0 | – | – |
School Ratings
Nearby Schools
| Schools | Type | Grades | Distance | Rating |
|---|---|---|---|---|
| Woodside K-8 | public | K-8 | 0.22 mi | |
| Sunrise Tech Center | public | UG | 0.70 mi | N/A |
| Mariposa Avenue Elementary School | public | K-5 | 1.23 mi | |
| Crestmont Elementary School | public | K-5 | 1.26 mi | |
| Trajan Elementary School | public | K-5 | 1.29 mi | |
| Oakview Community Elementary School | public | K-5 | 1.55 mi | |
| Oakmont High School | public | 9-12 | 1.69 mi | |
| Sylvan Middle School | public | 6-8 | 1.96 mi | |
| Carriage Drive Elementary | public | K-6 | 1.97 mi | |
| George Sargeant Elementary School | public | K-5 | 2.05 mi | |
| Mesa Verde High School | public | 9-12 | 2.08 mi | |
| Louis Pasteur Fundamental Middle School | public | 6-8 | 2.11 mi | |
| San Juan High School | public | 9-12 | 2.29 mi | |
| Grand Oaks Elementary School | public | K-5 | 2.31 mi | |
| Green Oaks Fundamental Elementary School | public | K-5 | 2.36 mi | |
| Warren T. Eich Middle School | public | 6-8 | 2.37 mi | |
| Maidu Elementary School | public | K-3 | 2.41 mi | |
| Casa Roble Fundamental High School | public | 9-12 | 2.47 mi | |
| Kingswood Elementary School | public | K-8 | 2.50 mi | |
| George Cirby Elementary School | public | K-5 | 2.53 mi |
Neighborhood: Around This Home
Neighborhood: Local Demographics
7544 Pheasant Hollow Pl is a Single Family Residence in Citrus Heights, CA 95610. This 1,898 square foot property sits on a 2,622 Sq Ft Lot and features 3 bedrooms & 2 full and 1 partial bathrooms. It is currently priced at $510,000 and was built in –. This address can also be written as 7544 Pheasant Hollow Pl, Citrus Heights, CA 95610.
©2025 MetroList Services, Inc. All rights reserved. All data, including all measurements and calculations of area, is obtained from various sources and has not been, and will not be, verified by broker or MLS. All information should be independently reviewed and verified for accuracy. Properties may or may not be listed by the office/agent presenting the information. Information provided is for personal, non-commercial use by the viewer and may not be redistributed without explicit authorization from MetroList Services, Inc.
Presently MLSListings.com displays Active, Contingent, Pending, and Recently Sold listings. Recently Sold listings are properties which were sold within the last three years. After that period listings are no longer displayed in MLSListings.com. Pending listings are properties under contract and no longer available for sale. Contingent listings are properties where there is an accepted offer, and seller may be seeking back-up offers. Active listings are available for sale.
This listing information is up-to-date as of March 26, 2025. For the most current information, please contact Valarie Trudeau, (916) 606-5689



