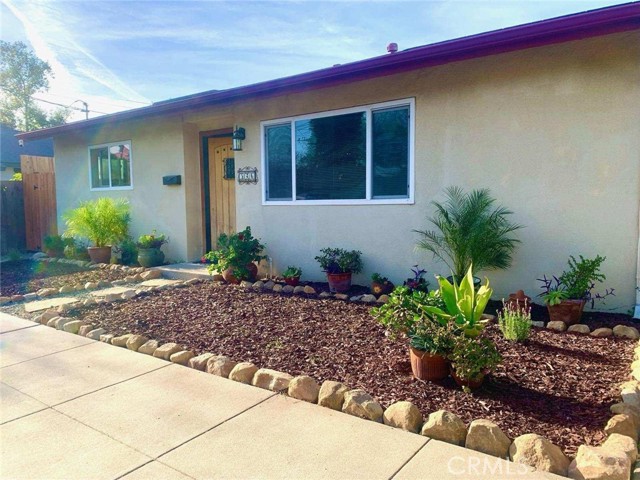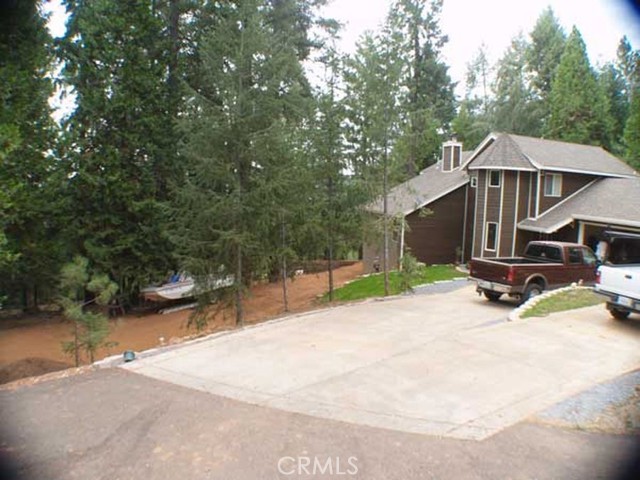5251 Cosumnes Mine Rd, Somerset, CA 95684
$625,000 Mortgage Calculator Active Single Family Residence
Property Details
About this Property
Nestled on 10 beautiful acres, this stunning 3-bedroom, 2-bathroom ranch-style home offers 2,249 square feet of thoughtfully designed living space. The spacious primary suite, located in a private wing of the home, features a sliding glass door that leads to its own secluded patiocreating a perfect retreat. The heart of the home is the light-filled kitchen, equipped with ample cabinetry, sleek granite countertops, and a central island, ideal for both culinary creativity and entertaining. Enjoy seamless transitions from the kitchen to the living areas, where built-in speakers provide an added touch of luxury. Notable features include a paved driveway, electronic entry gate with intercom, a backup generator, and a 2,500-gallon water storage tank. Adjacent to the dining room, an enclosed sunroom opens to a deck that overlooks the picturesque backyard, complete with lush gardens of vegetables and flowers. The property is fully fenced and cross-fenced, with walking trails that meander through the estate and lead to a tranquil seasonal creek. Whether you're enjoying quiet moments on the patio or exploring the natural beauty surrounding you, this home offers the perfect balance of privacy, comfort, and outdoor adventure.
Your path to home ownership starts here. Let us help you calculate your monthly costs.
MLS Listing Information
MLS #
ME225019139
MLS Source
MetroList Services, Inc.
Days on Site
43
Interior Features
Bedrooms
Primary Bath, Primary Suite/Retreat, Remodeled
Bathrooms
Updated Bath(s)
Kitchen
220 Volt Outlet, Countertop - Granite, Island, Other, Updated
Appliances
Dishwasher, Garbage Disposal, Microwave, Other, Oven - Built-In, Oven - Gas, Oven Range - Built-In, Gas, Refrigerator, Trash Compactor, Wine Refrigerator
Dining Room
Dining Area in Family Room, Other
Fireplace
Wood Stove
Flooring
Carpet, Tile, Wood
Laundry
220 Volt Outlet, Cabinets, Hookup - Electric, In Laundry Room, Laundry - Yes, Laundry Area, Tub / Sink
Cooling
Ceiling Fan, Central Forced Air
Heating
Central Forced Air, Stove - Wood
Exterior Features
Roof
Composition
Foundation
Concrete Perimeter, Raised
Pool
Pool - No
Style
Custom, Ranchette
Parking, School, and Other Information
Garage/Parking
Attached Garage, Covered Parking, Facing Side, Gate/Door Opener, Garage: 2 Car(s)
High School District
El Dorado Union High
Sewer
Septic Tank
Water
Well
Zoning
RE10
Unit Information
| # Buildings | # Leased Units | # Total Units |
|---|---|---|
| 0 | – | – |
School Ratings
Nearby Schools
| Schools | Type | Grades | Distance | Rating |
|---|
Neighborhood: Around This Home
Neighborhood: Local Demographics
Nearby Homes for Sale
5251 Cosumnes Mine Rd is a Single Family Residence in Somerset, CA 95684. This 2,249 square foot property sits on a 10 Acres Lot and features 3 bedrooms & 2 full bathrooms. It is currently priced at $625,000 and was built in –. This address can also be written as 5251 Cosumnes Mine Rd, Somerset, CA 95684.
©2025 MetroList Services, Inc. All rights reserved. All data, including all measurements and calculations of area, is obtained from various sources and has not been, and will not be, verified by broker or MLS. All information should be independently reviewed and verified for accuracy. Properties may or may not be listed by the office/agent presenting the information. Information provided is for personal, non-commercial use by the viewer and may not be redistributed without explicit authorization from MetroList Services, Inc.
Presently MLSListings.com displays Active, Contingent, Pending, and Recently Sold listings. Recently Sold listings are properties which were sold within the last three years. After that period listings are no longer displayed in MLSListings.com. Pending listings are properties under contract and no longer available for sale. Contingent listings are properties where there is an accepted offer, and seller may be seeking back-up offers. Active listings are available for sale.
This listing information is up-to-date as of February 19, 2025. For the most current information, please contact Robin King, (916) 833-1177
















































