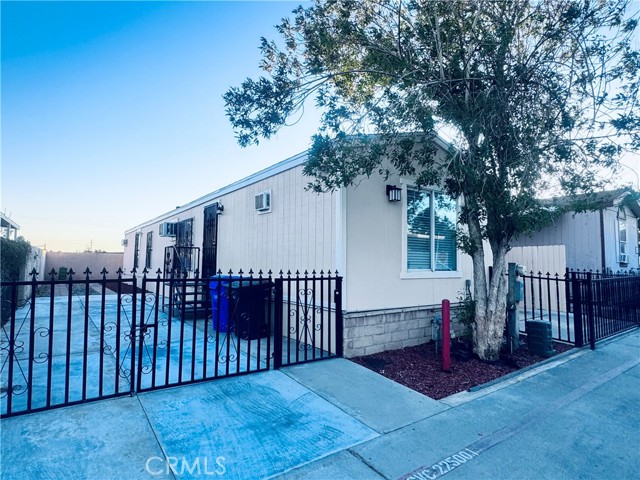Property Details
About this Property
Welcome to this stunning home nestled on 3 acres in an established community surrounded by a tranquil wooded setting. As you step inside, you'll be greeted by an inviting open layout with beautiful hardwood floors and breathtaking views throughout. The formal living and dining rooms feature a cozy fireplace and easy access to a private deck, perfect for relaxing or entertaining. The separate great room is ideal for gatherings, complete with a chef's kitchen featuring gorgeous cabinetry, granite countertops, stainless steel appliances, gas cooktop, and convenient dining bar. On the main level, the spacious primary suite offers outdoor access, dual sinks, a walk-in closet, and a luxurious bath with both a tub and a shower. A secondary bedroom with a walk-in closet and a thoughtfully designed hall bath complete the main floor. Downstairs, discover additional living space with two more bedrooms and a full bathroom, providing ample room for guests or family. Outdoor entertaining is a breeze with expansive decks that offer privacy, serene wooded views, and a peaceful setting that enhances the beauty of this home. Experience all the comfort, privacy, and elegance this home has to offer! Enjoy nearby nature trails, camping, schools, dining and more! Welcome home!
Your path to home ownership starts here. Let us help you calculate your monthly costs.
MLS Listing Information
MLS #
ME225017293
MLS Source
MetroList Services, Inc.
Days on Site
58
Interior Features
Bedrooms
Primary Bath, Primary Suite/Retreat
Bathrooms
Primary - Tub, Other
Kitchen
Countertop - Granite, Island with Sink, Other, Pantry Cabinet
Appliances
Cooktop - Gas, Dishwasher, Garbage Disposal, Other, Oven - Double
Dining Room
Dining Area in Living Room, Dining Bar, Formal Area, Other
Family Room
Kitchen/Family Room Combo, Other, View
Fireplace
Living Room
Flooring
Carpet, Tile, Wood
Laundry
Cabinets, In Laundry Room, Laundry - Yes, Tub / Sink
Cooling
Central Forced Air
Heating
Central Forced Air
Exterior Features
Roof
Composition
Foundation
Raised
Pool
Pool - No
Style
Custom
Parking, School, and Other Information
Garage/Parking
Attached Garage, RV Possible, Garage: 3 Car(s)
High School District
Placer Union High
Sewer
Septic Tank
Water
Private
HOA Fee
$86
HOA Fee Frequency
Monthly
Complex Amenities
Other
Zoning
RA-B-100
Unit Information
| # Buildings | # Leased Units | # Total Units |
|---|---|---|
| 0 | – | – |
School Ratings
Nearby Schools
| Schools | Type | Grades | Distance | Rating |
|---|---|---|---|---|
| Weimar Hills | public | 4-8 | 1.01 mi | |
| Pleasant Ridge Special Education Preschool | public | UG | 3.79 mi | N/A |
| Cottage Hill Elementary School | public | K-5 | 3.80 mi | |
| Magnolia Intermediate School | public | 6-8 | 3.93 mi | |
| Colfax Elementary School | public | K-8 | 4.17 mi | |
| Bear River High School | public | 9-12 | 4.24 mi | |
| Colfax High School | public | 9-12 | 4.36 mi | |
| Sierra Hills Elementary School | public | K-3 | 4.40 mi |
Neighborhood: Around This Home
Neighborhood: Local Demographics
Nearby Homes for Sale
915 Eden Valley Rd is a Single Family Residence in Colfax, CA 95713. This 3,372 square foot property sits on a 3 Acres Lot and features 4 bedrooms & 3 full bathrooms. It is currently priced at $1,000,000 and was built in –. This address can also be written as 915 Eden Valley Rd, Colfax, CA 95713.
©2025 MetroList Services, Inc. All rights reserved. All data, including all measurements and calculations of area, is obtained from various sources and has not been, and will not be, verified by broker or MLS. All information should be independently reviewed and verified for accuracy. Properties may or may not be listed by the office/agent presenting the information. Information provided is for personal, non-commercial use by the viewer and may not be redistributed without explicit authorization from MetroList Services, Inc.
Presently MLSListings.com displays Active, Contingent, Pending, and Recently Sold listings. Recently Sold listings are properties which were sold within the last three years. After that period listings are no longer displayed in MLSListings.com. Pending listings are properties under contract and no longer available for sale. Contingent listings are properties where there is an accepted offer, and seller may be seeking back-up offers. Active listings are available for sale.
This listing information is up-to-date as of March 16, 2025. For the most current information, please contact Thomas Daves, (916) 342-4777




































































