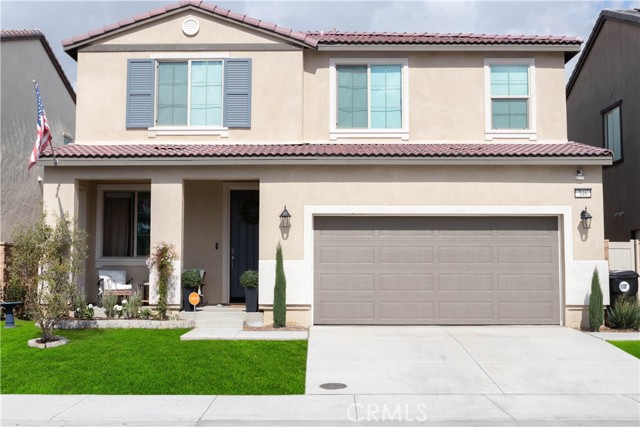4315 Slodusty Rd, Garden Valley, CA 95633
$645,000 Mortgage Calculator Active Single Family Residence
Property Details
About this Property
**Charming Chalet-Style Home on 8.57 Acres** Discover this unique 2-bedroom, 2-bath chalet-style home featuring a massive living room and spacious bedrooms, all with stunning views from the new decks. The property includes an in-law quarter with a large living space and private laundry, perfect for guests or extended family. Set on 8.57 flat acres surrounded by tall trees, this property boasts a large garden area and a fruitful orchard, ideal for outdoor enthusiasts and gardeners alike. Enjoy RV storage with hookups, an oversized garage, and two additional carports, offering ample space for vehicles and equipment. There's plenty of room for large animals, with riding trails nearby, making this a true haven for nature lovers. Easy for the commuters out there. This park-like property is very unique and private. Must see to appreciate all this property has to offer.
Your path to home ownership starts here. Let us help you calculate your monthly costs.
MLS Listing Information
MLS #
ME225013601
MLS Source
MetroList Services, Inc.
Days on Site
65
Interior Features
Bedrooms
Primary Bath
Bathrooms
Primary - Tub
Kitchen
220 Volt Outlet, Countertop - Tile, Other
Appliances
Cooktop - Electric, Dishwasher, Other, Oven - Double
Dining Room
Dining Area in Living Room, Formal Area, Other
Family Room
Other
Fireplace
Living Room, Wood Stove
Flooring
Laminate, Vinyl
Laundry
220 Volt Outlet, Cabinets, In Laundry Room, Space for Frzr/Refr, Tub / Sink
Cooling
Ceiling Fan, Central Forced Air
Heating
Central Forced Air, Propane, Stove - Wood
Exterior Features
Roof
Composition
Foundation
Raised
Pool
Pool - No
Style
Ranch, Ranchette
Horse Property
Yes
Parking, School, and Other Information
Garage/Parking
24'+ Deep Garage, Covered Parking, Other, Parking Deck, RV/Boat Parking, Storage - Boat, Storage - RV, Garage: 2 Car(s)
Sewer
Septic Tank
Water
Well
Zoning
Res
Unit Information
| # Buildings | # Leased Units | # Total Units |
|---|---|---|
| 0 | – | – |
School Ratings
Nearby Schools
| Schools | Type | Grades | Distance | Rating |
|---|---|---|---|---|
| Golden Sierra Junior Senior High School | public | 7-12 | 2.09 mi | |
| Georgetown Elementary School | public | K-6 | 3.15 mi | |
| Divide High School | public | 9-12 | 3.41 mi |
Neighborhood: Around This Home
Neighborhood: Local Demographics
Market Trends Charts
Nearby Homes for Sale
4315 Slodusty Rd is a Single Family Residence in Garden Valley, CA 95633. This 2,042 square foot property sits on a 8.57 Acres Lot and features 2 bedrooms & 2 full bathrooms. It is currently priced at $645,000 and was built in –. This address can also be written as 4315 Slodusty Rd, Garden Valley, CA 95633.
©2025 MetroList Services, Inc. All rights reserved. All data, including all measurements and calculations of area, is obtained from various sources and has not been, and will not be, verified by broker or MLS. All information should be independently reviewed and verified for accuracy. Properties may or may not be listed by the office/agent presenting the information. Information provided is for personal, non-commercial use by the viewer and may not be redistributed without explicit authorization from MetroList Services, Inc.
Presently MLSListings.com displays Active, Contingent, Pending, and Recently Sold listings. Recently Sold listings are properties which were sold within the last three years. After that period listings are no longer displayed in MLSListings.com. Pending listings are properties under contract and no longer available for sale. Contingent listings are properties where there is an accepted offer, and seller may be seeking back-up offers. Active listings are available for sale.
This listing information is up-to-date as of March 27, 2025. For the most current information, please contact Paula Roggy, (530) 306-2464
























































































