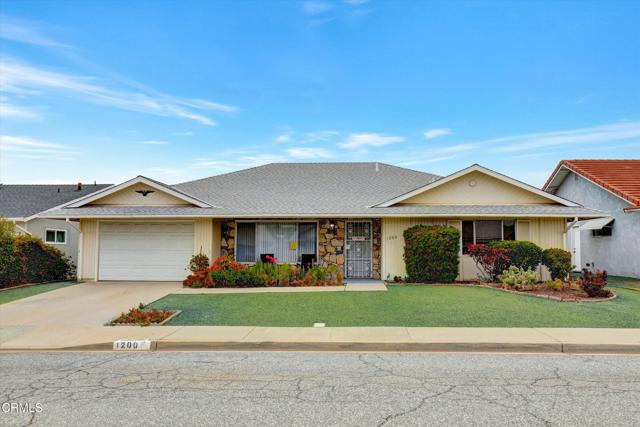1570 11th Ave, Sacramento, CA 95818
$1,189,000 Mortgage Calculator Sold on Mar 4, 2025 Single Family Residence
Property Details
About this Property
Charming Tudor in the heart of Land Park. This darling home, in addition to having great curb appeal, features a host of upgrades and designer touches. Amenities include a formal entry, living room with vaulted beamed ceiling and fireplace. Kitchen / dining room combination. Kitchen with stainless steel appliances including gas range, microwave, refrigerator, dishwasher and wine refrigerator. Quartz counters, tiled back splash, pretty white cabinets, breakfast bar, built-in hutch with leaded-glass window. The kitchen also boasts a bay window overlooking the backyard with seating that serves as an additional dining area. The two downstairs bedrooms each feature a ceiling fan and walk-in closet. The rear bedroom has a built-in murphy bed. Updated hall bathroom features tiled floors, granite counters, dual sinks, large stall shower and storage. Stairway off hallway leads upstairs to large primary bedroom. Primary bath has granite vanity, stall shower and claw foot tub. Inside laundry room, central hvac, mostly dual paned windows and quarter basement. Garage with finished flooring, two European style heating and air units, sink, toilet and stairway to a loft hideaway. Backyard with mature landscaping, patio areas and a gazebo for your backyard entertaining. Don't miss this one!
Your path to home ownership starts here. Let us help you calculate your monthly costs.
MLS Listing Information
MLS #
ME225012556
MLS Source
MetroList Services, Inc.
Interior Features
Bedrooms
Primary Bath, Primary Suite/Retreat
Bathrooms
Primary - Tub, Updated Bath(s)
Kitchen
Breakfast Bar, Breakfast Nook, Updated
Appliances
Dishwasher, Garbage Disposal, Microwave, Oven Range - Built-In, Gas, Refrigerator, Wine Refrigerator
Dining Room
Dining Bar, Formal Area, In Kitchen
Fireplace
Living Room
Flooring
Tile, Wood
Laundry
Laundry - Yes, Laundry Area
Cooling
Ceiling Fan, Central Forced Air
Heating
Central Forced Air
Exterior Features
Roof
Composition
Foundation
Raised
Pool
Pool - No
Style
Tudor
Parking, School, and Other Information
Garage/Parking
Facing Front, Garage: 2 Car(s)
Water
Public
Zoning
R-1
Unit Information
| # Buildings | # Leased Units | # Total Units |
|---|---|---|
| 0 | – | – |
School Ratings
Nearby Schools
Neighborhood: Around This Home
Neighborhood: Local Demographics
1570 11th Ave is a Single Family Residence in Sacramento, CA 95818. This 1,868 square foot property sits on a 6,098 Sq Ft Lot and features 3 bedrooms & 2 full bathrooms. It is currently priced at $1,189,000 and was built in –. This address can also be written as 1570 11th Ave, Sacramento, CA 95818.
©2025 MetroList Services, Inc. All rights reserved. All data, including all measurements and calculations of area, is obtained from various sources and has not been, and will not be, verified by broker or MLS. All information should be independently reviewed and verified for accuracy. Properties may or may not be listed by the office/agent presenting the information. Information provided is for personal, non-commercial use by the viewer and may not be redistributed without explicit authorization from MetroList Services, Inc.
Presently MLSListings.com displays Active, Contingent, Pending, and Recently Sold listings. Recently Sold listings are properties which were sold within the last three years. After that period listings are no longer displayed in MLSListings.com. Pending listings are properties under contract and no longer available for sale. Contingent listings are properties where there is an accepted offer, and seller may be seeking back-up offers. Active listings are available for sale.
This listing information is up-to-date as of March 13, 2025. For the most current information, please contact Sue Olson, (916) 601-8834

