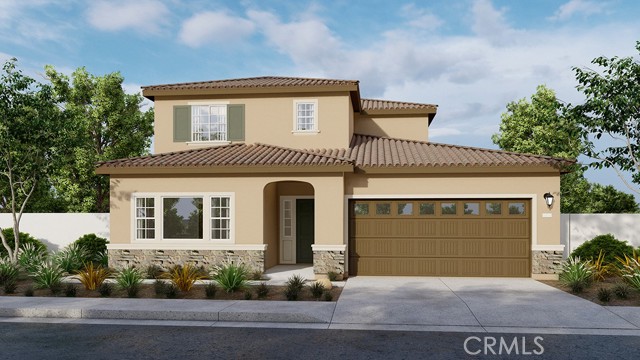2016 Eagle Meadows Dr, Gridley, CA 95948
$530,000 Mortgage Calculator Active Single Family Residence
Property Details
About this Property
Discover this exceptional 5-bedroom, 3.5-bathroom home spanning 2,749 sqft, offering a thoughtfully designed floor plan with soaring ceilings and abundant natural light. The spacious family room seamlessly flows into the gourmet kitchen, which features a breakfast nook, quartz countertops, a 5-burner cooktop with hood, center island, and dining bar perfect for both entertaining and everyday living.The main level includes a bedroom with full bath access, ideal for guests or multigenerational living. Upstairs, you'll find four additional bedrooms, including the luxurious primary suite, which boasts a spa-like ensuite with a sunken tub, separate walk-in shower, and an expansive walk-in closet. Each bedroom is generously sized with ample closet space, ensuring comfort for the entire family.Step outside to a beautifully landscaped, low-maintenance backyard, complete with a concrete patio and a sparkling pool featuring a variable pump system, automatic timers, and a multicolor lighting system. The 6-ft deep pool is perfect for relaxation, while the yard offers plenty of space for a dog run and side yard access.Located just minutes from top-rated schools, parks, shopping, and dining, with easy access to Hwy 99, perfect balance of convenience and tranquility ideal for commuters
Your path to home ownership starts here. Let us help you calculate your monthly costs.
MLS Listing Information
MLS #
ME225011664
MLS Source
MetroList Services, Inc.
Days on Site
77
Interior Features
Kitchen
Breakfast Bar, Breakfast Nook, Island, Updated
Dining Room
Breakfast Nook, Dining Bar
Flooring
Laminate
Laundry
Cabinets
Cooling
Ceiling Fan, Central Forced Air
Heating
Central Forced Air
Exterior Features
Roof
Concrete, Tile
Foundation
Slab
Pool
In Ground, Pool - Yes, Sweep
Parking, School, and Other Information
Garage/Parking
Facing Front, Garage: 2 Car(s)
Elementary District
Gridley Unified
High School District
Gridley Unified
Sewer
Public Sewer
Water
Public
Zoning
R-1
Unit Information
| # Buildings | # Leased Units | # Total Units |
|---|---|---|
| 0 | – | – |
School Ratings
Nearby Schools
| Schools | Type | Grades | Distance | Rating |
|---|---|---|---|---|
| Sycamore Middle School | public | 6-8 | 0.70 mi | |
| McKinley Elementary School | public | KG,1 | 0.76 mi | N/A |
| Esperanza High (Continuation) School | public | 9-12 | 0.99 mi | |
| Wilson Elementary School | public | 2,3,4,5 | 1.13 mi | |
| Gridley High School | public | 9-12 | 1.50 mi | |
| Biggs Secondary Community Day School | public | 7-12 | 3.52 mi | N/A |
| Manzanita Elementary School | public | K-8 | 3.54 mi | |
| Biggs Elementary School | public | K-8 | 3.58 mi | |
| Biggs High School | public | 9-12 | 3.59 mi |
Neighborhood: Around This Home
Neighborhood: Local Demographics
Nearby Homes for Sale
2016 Eagle Meadows Dr is a Single Family Residence in Gridley, CA 95948. This 2,749 square foot property sits on a 6,098 Sq Ft Lot and features 5 bedrooms & 3 full and 1 partial bathrooms. It is currently priced at $530,000 and was built in –. This address can also be written as 2016 Eagle Meadows Dr, Gridley, CA 95948.
©2025 MetroList Services, Inc. All rights reserved. All data, including all measurements and calculations of area, is obtained from various sources and has not been, and will not be, verified by broker or MLS. All information should be independently reviewed and verified for accuracy. Properties may or may not be listed by the office/agent presenting the information. Information provided is for personal, non-commercial use by the viewer and may not be redistributed without explicit authorization from MetroList Services, Inc.
Presently MLSListings.com displays Active, Contingent, Pending, and Recently Sold listings. Recently Sold listings are properties which were sold within the last three years. After that period listings are no longer displayed in MLSListings.com. Pending listings are properties under contract and no longer available for sale. Contingent listings are properties where there is an accepted offer, and seller may be seeking back-up offers. Active listings are available for sale.
This listing information is up-to-date as of March 23, 2025. For the most current information, please contact Inderjit Ghusar, (530) 788-4351













































