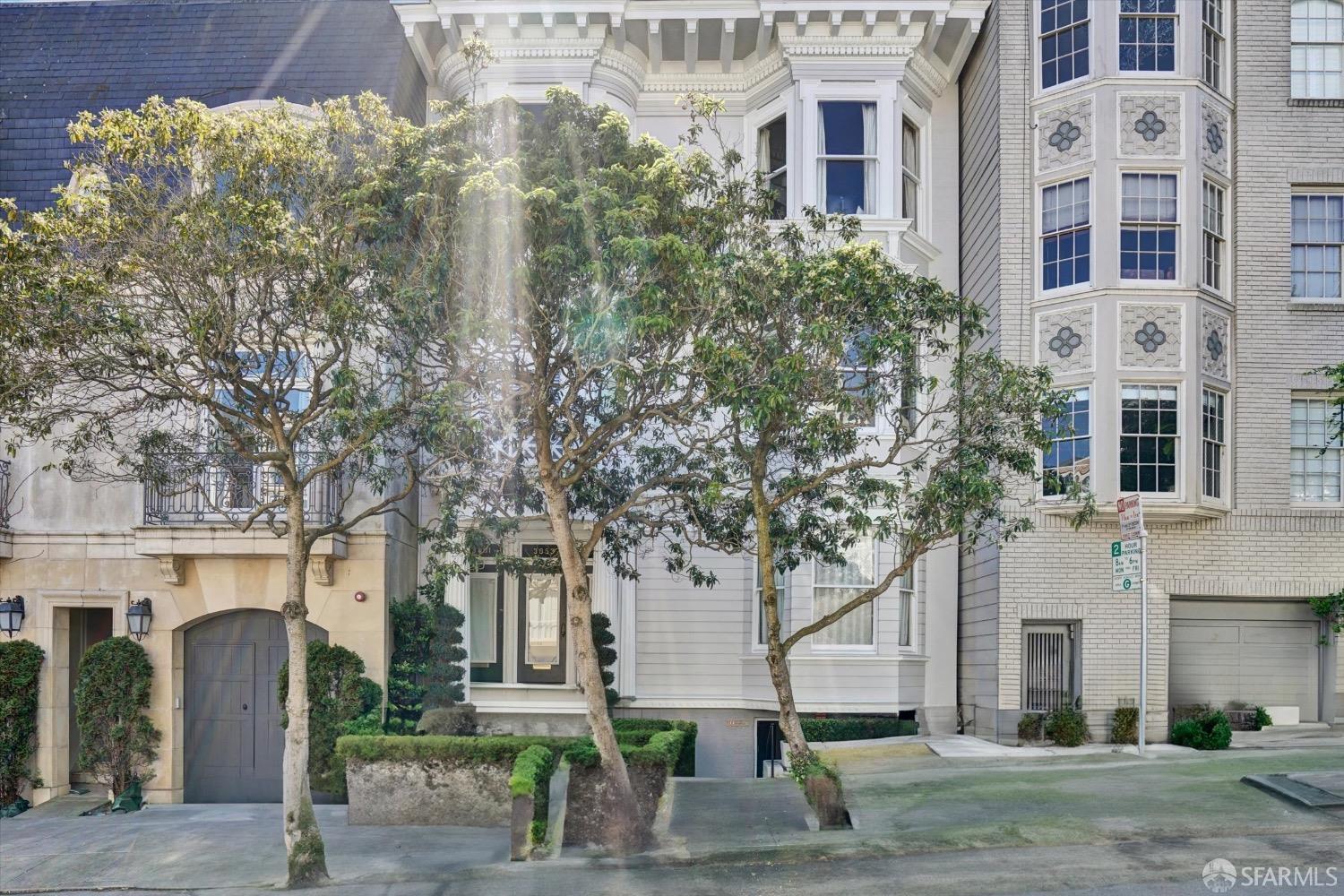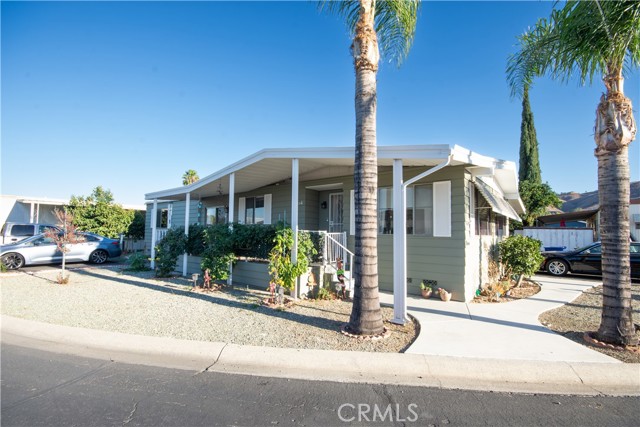4949 Sciaroni Rd, Grizzly Flats, CA 95636
$420,000 Mortgage Calculator Active Single Family Residence
Property Details
About this Property
Come enjoy all four seasons and be apart of the rebuilding of this close knit community.Previous house was lost in the Caldor fire.This home was meticulously rebuilt from the ground up. With 3 bedrooms 2 baths an office and additional possible 4th bedroom. Home has a farmhouse feel with a touch of elegance.Beautiful vaulted ceilings with skylights to add to all the natural light that fills this open concept floor plan with a huge 4ft by 8ft island.Central air and heat aong with a wood burning stove for those chilly winter nights.Much detail and thought went into the building of this house.For you outdoor enthusiast,whether you like to hike,dirt bike,ride ATVs or just explore there are miles and miles of trials within walking distance to this home along with secret swimming holes and waterfalls. .Farmers homeowner/fire insurance is about $2700 a year.Home has owned solar and propane tank.Whole house Generac generator for a seamless transition when the power goes out and a tankless water heater.Fire sprinklers throughout house.Fenced backyard.SELLER IS OFFERING A $5000 BUYER CREDIT FOR EITHER CLOSING COST,BUY DOWN RATE OR INSURANCE.House is set down from the street giving it some privacy,with 2 additional parking spots at the top of the driveway and plenty down at the ho
Your path to home ownership starts here. Let us help you calculate your monthly costs.
MLS Listing Information
MLS #
ME225010310
MLS Source
MetroList Services, Inc.
Days on Site
50
Interior Features
Bathrooms
Skylight
Kitchen
220 Volt Outlet, Countertop - Other, Hookups - Gas, Hookups - Ice Maker, Island, Kitchen/Family Room Combo, Pantry Cabinet, Skylight(s)
Appliances
Cooktop - Gas, Oven - Double
Dining Room
Dining Area in Family Room, Dining Area in Living Room, In Kitchen, Skylight(s)
Family Room
Other, Skylight(s), Vaulted Ceilings, View
Fireplace
Family Room, Free Standing, Living Room, Wood Burning
Flooring
Laminate
Laundry
220 Volt Outlet, Cabinets, Hookup - Electric, Hookup - Gas Dryer, In Garage, Space for Frzr/Refr, Tub / Sink
Cooling
Ceiling Fan, Central Forced Air
Heating
Central Forced Air, Propane, Solar, Stove - Wood
Exterior Features
Roof
Shingle
Foundation
Concrete Perimeter, Pillar/Post/Pier, Raised
Pool
Pool - No
Style
Custom, Farm House, Ranch, Ranchette
Parking, School, and Other Information
Garage/Parking
24'+ Deep Garage, Facing Front, Gate/Door Opener, Guest / Visitor Parking, Garage: 2 Car(s)
High School District
El Dorado Union High
Sewer
Septic Tank
Water
Private
Zoning
Residential
Unit Information
| # Buildings | # Leased Units | # Total Units |
|---|---|---|
| 0 | – | – |
School Ratings
Nearby Schools
| Schools | Type | Grades | Distance | Rating |
|---|
Neighborhood: Around This Home
Neighborhood: Local Demographics
Nearby Homes for Sale
4949 Sciaroni Rd is a Single Family Residence in Grizzly Flats, CA 95636. This 1,530 square foot property sits on a 0.49 Acres Lot and features 3 bedrooms & 2 full bathrooms. It is currently priced at $420,000 and was built in –. This address can also be written as 4949 Sciaroni Rd, Grizzly Flats, CA 95636.
©2025 MetroList Services, Inc. All rights reserved. All data, including all measurements and calculations of area, is obtained from various sources and has not been, and will not be, verified by broker or MLS. All information should be independently reviewed and verified for accuracy. Properties may or may not be listed by the office/agent presenting the information. Information provided is for personal, non-commercial use by the viewer and may not be redistributed without explicit authorization from MetroList Services, Inc.
Presently MLSListings.com displays Active, Contingent, Pending, and Recently Sold listings. Recently Sold listings are properties which were sold within the last three years. After that period listings are no longer displayed in MLSListings.com. Pending listings are properties under contract and no longer available for sale. Contingent listings are properties where there is an accepted offer, and seller may be seeking back-up offers. Active listings are available for sale.
This listing information is up-to-date as of March 28, 2025. For the most current information, please contact Tabatha Walker, (530) 957-3217



















































