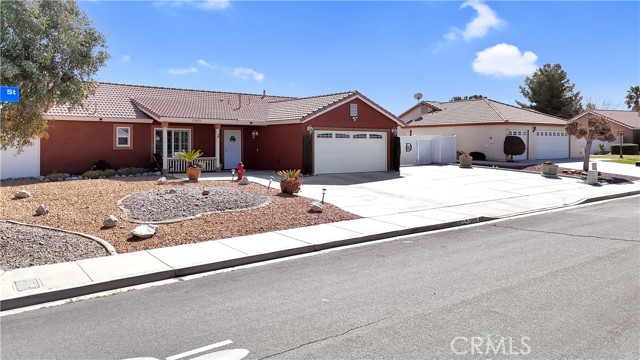Property Details
About this Property
Escape to your own private sanctuary on 10 acres of picturesque land, where rolling hills and wide-open skies set the stage for peace and tranquility. This beautifully updated home is designed to blend modern comfort with nature, offering stunning panoramic views and breathtaking sunsets that can be enjoyed from the expansive covered porch. The thoughtfully designed 3-bedroom, 2-bathroom home boasts modern upgrades while maintaining a warm and inviting atmosphere. Rich laminate flooring flows throughout the main living areas, complementing the stylish granite countertops and stainless steel appliances in the kitchen.The cozy living room is centered around a charming wood-burning stove and striking feature wall that adds character and warmth. Natural light pours in through large windows, showcasing the beauty of the landscape beyond. The master suite is a true retreat, offering a private oasis with an updated bathroom and a custom-designed closet for optimal storage and organization. Outside, a detached garage offers plenty of space for vehicles, tools, and outdoor gear. The property also features leased solar panels, adding energy efficiency to this already exceptional home. This one-of-a-kind property is perfect for those seeking a balance of modern living and natural beauty.
Your path to home ownership starts here. Let us help you calculate your monthly costs.
MLS Listing Information
MLS #
ME225007641
MLS Source
MetroList Services, Inc.
Days on Site
57
Interior Features
Kitchen
Countertop - Granite, Hookups - Ice Maker, Pantry
Appliances
Dishwasher, Garbage Disposal, Oven Range - Gas
Dining Room
In Kitchen
Fireplace
Family Room, Wood Stove
Flooring
Carpet, Laminate, Tile, Wood
Laundry
Cabinets, In Laundry Room
Cooling
Ceiling Fan, Central Forced Air
Heating
Central Forced Air, Solar
Exterior Features
Roof
Composition
Foundation
Slab, Concrete Perimeter and Slab
Pool
Pool - No
Style
Traditional
Parking, School, and Other Information
Garage/Parking
Detached, Garage: 1 Car(s)
High School District
Placer Union High
Sewer
Septic Tank
Water
Well
Zoning
Residential
Unit Information
| # Buildings | # Leased Units | # Total Units |
|---|---|---|
| 0 | – | – |
School Ratings
Nearby Schools
| Schools | Type | Grades | Distance | Rating |
|---|---|---|---|---|
| Weimar Hills | public | 4-8 | 1.32 mi | |
| Colfax Elementary School | public | K-8 | 2.86 mi | |
| Colfax High School | public | 9-12 | 3.09 mi |
Neighborhood: Around This Home
Neighborhood: Local Demographics
Nearby Homes for Sale
490 Mount Howell Rd is a Single Family Residence in Colfax, CA 95713. This 1,722 square foot property sits on a 10 Acres Lot and features 3 bedrooms & 2 full bathrooms. It is currently priced at $625,000 and was built in –. This address can also be written as 490 Mount Howell Rd, Colfax, CA 95713.
©2025 MetroList Services, Inc. All rights reserved. All data, including all measurements and calculations of area, is obtained from various sources and has not been, and will not be, verified by broker or MLS. All information should be independently reviewed and verified for accuracy. Properties may or may not be listed by the office/agent presenting the information. Information provided is for personal, non-commercial use by the viewer and may not be redistributed without explicit authorization from MetroList Services, Inc.
Presently MLSListings.com displays Active, Contingent, Pending, and Recently Sold listings. Recently Sold listings are properties which were sold within the last three years. After that period listings are no longer displayed in MLSListings.com. Pending listings are properties under contract and no longer available for sale. Contingent listings are properties where there is an accepted offer, and seller may be seeking back-up offers. Active listings are available for sale.
This listing information is up-to-date as of March 28, 2025. For the most current information, please contact James Arends, (916) 218-5477

























































