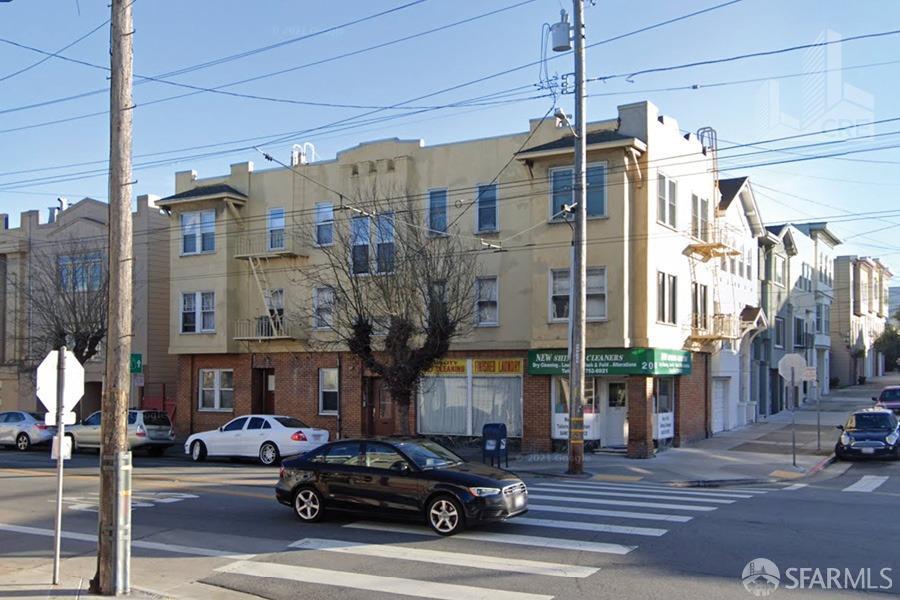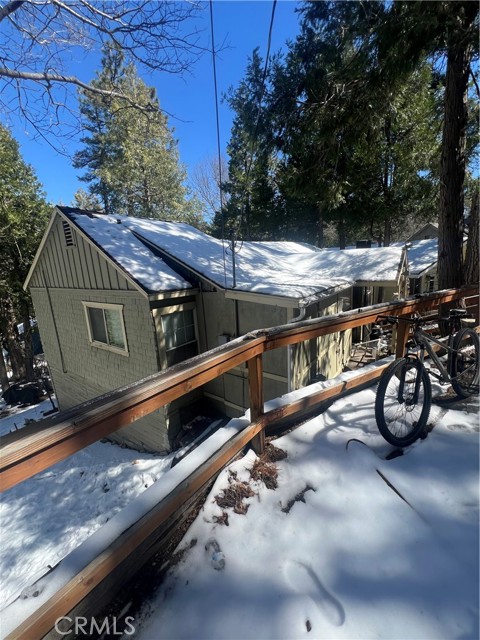Property Details
About this Property
Discover Your Dream Home! This stunning 5-bedroom, 2.5-bathroom home blends style, comfort, and energy efficiency. Modern features include dual-zone HVAC, a radiant barrier, a composition roof, Blink security cameras, and a Google Nest system for smart living and peace of mind. Step into the main floor with soaring 9-foot ceilings that create an open, airy ambiance. The kitchen offers black appliances, Corian countertops, a glass tile backsplash, recessed lighting, tile floors, and a large walk-in pantry. The space flows into the dining room and family room with beautiful wood laminate flooringperfect for entertaining. Upstairs, a versatile built-in office area with desks and cabinets, ideal for working or studying from home, a massive primary suite with an en-suite bath, tile finishes, and an extra-large walk-in closet. Four additional bedrooms provide endless possibilities guest rooms, a home gym, a craft studio, or anything you envision! Step outside to your own private oasis! A spacious grass area, and an oversized covered patio with a ceiling fan, ideal for year-round outdoor enjoyment. Additional perks include a garage with air conditioning and a 220-amp plug, perfect for hobbyists or EV owners. Don't wait-call today to tour this spectacular home!
Your path to home ownership starts here. Let us help you calculate your monthly costs.
MLS Listing Information
MLS #
ME225007283
MLS Source
MetroList Services, Inc.
Days on Site
74
Interior Features
Kitchen
Breakfast Bar, Breakfast Nook, Pantry
Appliances
Dishwasher, Garbage Disposal, Microwave, Other, Oven - Gas, Oven Range - Gas
Dining Room
Dining Area in Family Room
Flooring
Tile, Wood
Laundry
220 Volt Outlet, Cabinets, Hookup - Electric, Other
Cooling
Ceiling Fan, Central Forced Air
Heating
Central Forced Air
Exterior Features
Roof
Composition
Foundation
Slab, Concrete Perimeter and Slab
Pool
Pool - No
Style
Tract
Parking, School, and Other Information
Garage/Parking
Facing Front, Gate/Door Opener, Garage: 2 Car(s)
Elementary District
Live Oak Unified
High School District
Live Oak Unified
Sewer
Public Sewer
Water
Public
Zoning
R2
Unit Information
| # Buildings | # Leased Units | # Total Units |
|---|---|---|
| 0 | – | – |
School Ratings
Nearby Schools
| Schools | Type | Grades | Distance | Rating |
|---|---|---|---|---|
| Luther Elementary School | public | K-5 | 0.33 mi | |
| Live Oak High School | public | 9-12 | 0.93 mi | |
| Live Oak Alternative School | public | K-12 | 1.03 mi | |
| Valley Oak Continuation High School | public | 9-12 | 1.03 mi | |
| Live Oak Middle School | public | 6-8 | 1.18 mi | |
| Encinal Elementary School | public | K-8 | 3.54 mi | |
| Manzanita Elementary School | public | K-8 | 4.19 mi |
Neighborhood: Around This Home
Neighborhood: Local Demographics
Nearby Homes for Sale
9954 Luther Rd is a Single Family Residence in Live Oak, CA 95953. This 2,212 square foot property sits on a 7,405 Sq Ft Lot and features 5 bedrooms & 2 full and 1 partial bathrooms. It is currently priced at $520,000 and was built in –. This address can also be written as 9954 Luther Rd, Live Oak, CA 95953.
©2025 MetroList Services, Inc. All rights reserved. All data, including all measurements and calculations of area, is obtained from various sources and has not been, and will not be, verified by broker or MLS. All information should be independently reviewed and verified for accuracy. Properties may or may not be listed by the office/agent presenting the information. Information provided is for personal, non-commercial use by the viewer and may not be redistributed without explicit authorization from MetroList Services, Inc.
Presently MLSListings.com displays Active, Contingent, Pending, and Recently Sold listings. Recently Sold listings are properties which were sold within the last three years. After that period listings are no longer displayed in MLSListings.com. Pending listings are properties under contract and no longer available for sale. Contingent listings are properties where there is an accepted offer, and seller may be seeking back-up offers. Active listings are available for sale.
This listing information is up-to-date as of February 16, 2025. For the most current information, please contact Laura Segura De Leon, (530) 403-6734




























































