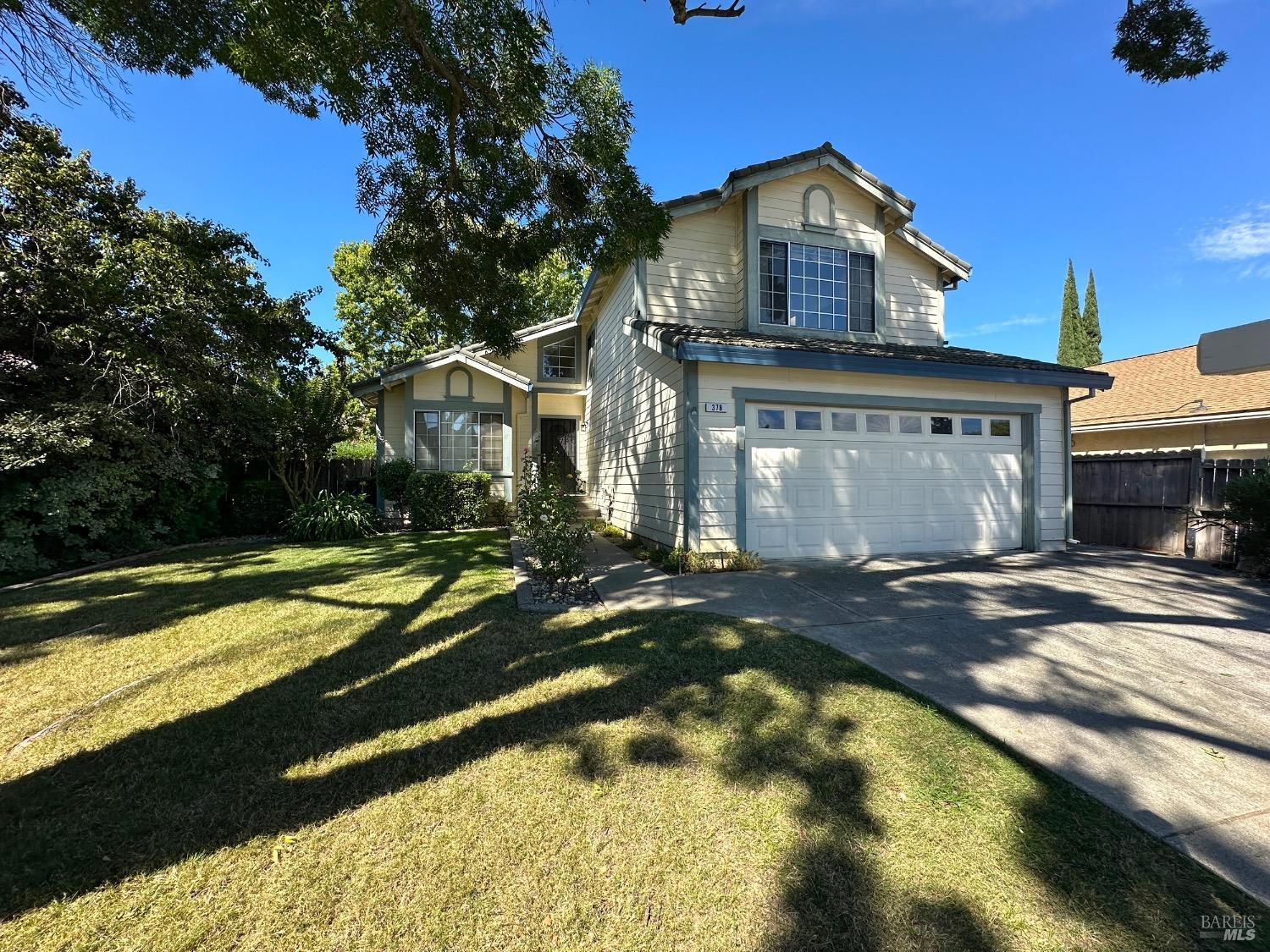Property Details
About this Property
Recently remodeled with a modern interior, this stunning property offers an open-concept design that makes every inch of its 3,700 sq. feet feel spacious and bright. Imagine settling into the luxurious primary suite complete with a cozy retreat, or hosting family and friends in the expansive in-law quarters and additional bedrooms, four and a half stylish bathrooms ensure everyone enjoys their privacy!
As you step inside, you'll be greeted by a bright, flowing layout that seamlessly combines living, dining, and kitchen areas - an entertainer's dream come true! Two 16' sliding glass doors flood the living room with natural light and provide easy access to your own outdoor oasis.
The gourmet kitchen steals the show with Kitchenaid commercial-grade stainless steel appliances, generous counter space, and a breathtaking 15-foot marble island. Sleek cabinetry adorned with gold finishes adds sophistication to this culinary haven.
Each bedroom is thoughtfully designed, and the beautifully appointed bathrooms enhance the home's modern appeal. Step outside to discover a redesigned pool with charming waterfalls and ambient lighting, creating a tranquil retreat for evening relaxation. Whether barbecuing, entertaining, or unwinding, this home is your personal paradise.
Your path to home ownership starts here. Let us help you calculate your monthly costs.
MLS Listing Information
MLS #
ME225006500
MLS Source
MetroList Services, Inc.
Days on Site
26
Interior Features
Bedrooms
Primary Suite/Retreat - 2+, Remodeled
Bathrooms
Primary - Tub, Updated Bath(s)
Kitchen
220 Volt Outlet, Countertop - Marble, Hookups - Ice Maker, Island with Sink, Kitchen/Family Room Combo, Other, Updated
Appliances
Dishwasher, Garbage Disposal, Hood Over Range, Other, Oven - Double, Oven Range - Built-In, Gas, Oven Range - Gas
Dining Room
Dining Area in Family Room, Dining Area in Living Room, Dining Bar, Other
Family Room
Other
Flooring
Laminate, Tile
Laundry
220 Volt Outlet, Cabinets, Hookup - Gas Dryer, In Laundry Room, Tub / Sink
Cooling
Central Forced Air, Multi Units, Multi-Zone, Whole House Fan
Heating
Central Forced Air, Heating - 2+ Units, Heating - 2+ Zones
Exterior Features
Roof
Tile
Foundation
Raised
Pool
Black Bottom, Gunite, In Ground, Pool - Yes, Sweep
Parking, School, and Other Information
Garage/Parking
24'+ Deep Garage, Attached Garage, Facing Front, RV Possible, Storage - Boat, Garage: 3 Car(s)
Elementary District
San Juan Unified
High School District
San Juan Unified
Water
Public
Zoning
RD2
Unit Information
| # Buildings | # Leased Units | # Total Units |
|---|---|---|
| 0 | – | – |
School Ratings
Nearby Schools
Neighborhood: Around This Home
Neighborhood: Local Demographics
Nearby Homes for Sale
4934 Paloma Ave is a Single Family Residence in Carmichael, CA 95608. This 3,617 square foot property sits on a 0.55 Acres Lot and features 4 bedrooms & 4 full and 1 partial bathrooms. It is currently priced at $1,800,000 and was built in –. This address can also be written as 4934 Paloma Ave, Carmichael, CA 95608.
©2025 MetroList Services, Inc. All rights reserved. All data, including all measurements and calculations of area, is obtained from various sources and has not been, and will not be, verified by broker or MLS. All information should be independently reviewed and verified for accuracy. Properties may or may not be listed by the office/agent presenting the information. Information provided is for personal, non-commercial use by the viewer and may not be redistributed without explicit authorization from MetroList Services, Inc.
Presently MLSListings.com displays Active, Contingent, Pending, and Recently Sold listings. Recently Sold listings are properties which were sold within the last three years. After that period listings are no longer displayed in MLSListings.com. Pending listings are properties under contract and no longer available for sale. Contingent listings are properties where there is an accepted offer, and seller may be seeking back-up offers. Active listings are available for sale.
This listing information is up-to-date as of February 24, 2025. For the most current information, please contact Thomas Phillips, (916) 799-4571










































































