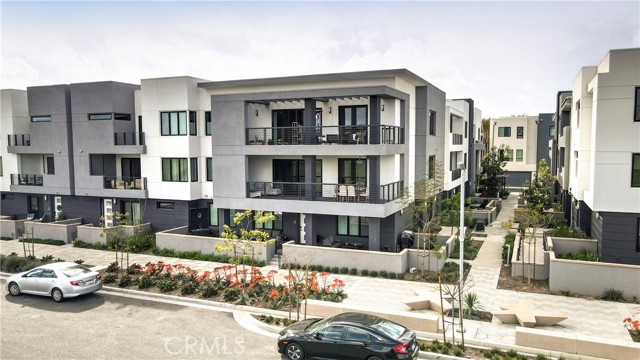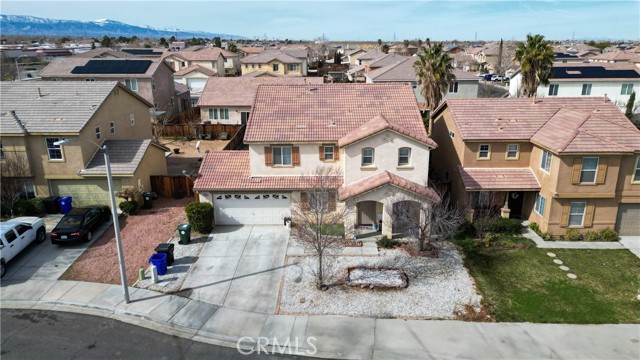12054 Quail Falls Way, Rancho Cordova, CA 95742
$625,000 Mortgage Calculator Active Single Family Residence
Property Details
Upcoming Open Houses
About this Property
This stunning home in Kavala Ranch offers the perfect blend of location, space, upgrades, and unbeatable value! The solar-powered Lennar Merlot floor plan features an open layout, starting with a cozy downstairs area with oversized tile flooring and a den with Dutch doors, which could be a potential 5th bedroom. A double-sided fireplace separates the formal dining and living areas. The spacious kitchen includes stainless steel appliances, double ovens, a gas cooktop, a built-in microwave, granite countertops, a large island with a sink, and a walk-in pantry, all flowing into the family room and breakfast nook. Upstairs, enjoy four large bedrooms, including a master suite with a walk-in shower, sunken tub, double sinks, and a walk-in closet. The convenient upstairs laundry room includes a sink. The spacious backyard features a concrete patio in the back and side yard, and a covered patio, ideal for outdoor living. With a 3-car tandem garage and proximity to shopping, bike trails, and a neighborhood park, this home is a must-see in the award-winning EGUSD. No HOA with a rare VA assumable loan at just 2.25%!
Your path to home ownership starts here. Let us help you calculate your monthly costs.
MLS Listing Information
MLS #
ME225006218
MLS Source
MetroList Services, Inc.
Days on Site
66
Interior Features
Bedrooms
Primary Bath, Primary Suite/Retreat
Bathrooms
Primary - Sunken Tub
Kitchen
Breakfast Bar, Breakfast Nook, Countertop - Granite, Hookups - Ice Maker, Island with Sink, Other, Pantry
Appliances
Cooktop - Gas, Dishwasher, Garbage Disposal, Other, Oven - Double, Oven Range - Built-In, Gas
Dining Room
Breakfast Nook, In Kitchen, Other
Family Room
Other
Fireplace
Gas Log, Two-Way
Flooring
Carpet, Tile
Laundry
Hookup - Gas Dryer, In Laundry Room, Laundry - Yes, Tub / Sink, Upper Floor
Cooling
Ceiling Fan, Central Forced Air
Heating
Central Forced Air
Exterior Features
Roof
Tile
Foundation
Slab, Concrete Perimeter and Slab
Pool
Pool - No
Parking, School, and Other Information
Garage/Parking
Tandem Parking, Garage: 3 Car(s)
Elementary District
Elk Grove Unified
High School District
Elk Grove Unified
Zoning
RD-5
Unit Information
| # Buildings | # Leased Units | # Total Units |
|---|---|---|
| 0 | – | – |
School Ratings
Nearby Schools
| Schools | Type | Grades | Distance | Rating |
|---|---|---|---|---|
| Robert J. Mcgarvey Elementary | public | K-6 | 0.79 mi | |
| Sunrise Elementary School | public | K-6 | 1.54 mi | |
| Mather Heights Elementary School | public | K-5 | 2.86 mi | |
| Navigator Elementary School | public | K-5 | 4.16 mi | |
| Sacramento County Rop School | public | 9-12 | 4.47 mi | N/A |
| Foundations Academy | public | K-12 | 4.47 mi | N/A |
| Cosumnes River Elementary School | public | K-6 | 4.79 mi |
Neighborhood: Around This Home
Neighborhood: Local Demographics
Nearby Homes for Sale
12054 Quail Falls Way is a Single Family Residence in Rancho Cordova, CA 95742. This 2,768 square foot property sits on a 7,150 Sq Ft Lot and features 5 bedrooms & 2 full and 1 partial bathrooms. It is currently priced at $625,000 and was built in –. This address can also be written as 12054 Quail Falls Way, Rancho Cordova, CA 95742.
©2025 MetroList Services, Inc. All rights reserved. All data, including all measurements and calculations of area, is obtained from various sources and has not been, and will not be, verified by broker or MLS. All information should be independently reviewed and verified for accuracy. Properties may or may not be listed by the office/agent presenting the information. Information provided is for personal, non-commercial use by the viewer and may not be redistributed without explicit authorization from MetroList Services, Inc.
Presently MLSListings.com displays Active, Contingent, Pending, and Recently Sold listings. Recently Sold listings are properties which were sold within the last three years. After that period listings are no longer displayed in MLSListings.com. Pending listings are properties under contract and no longer available for sale. Contingent listings are properties where there is an accepted offer, and seller may be seeking back-up offers. Active listings are available for sale.
This listing information is up-to-date as of March 28, 2025. For the most current information, please contact Fifi Yuma, (916) 883-8886



















































